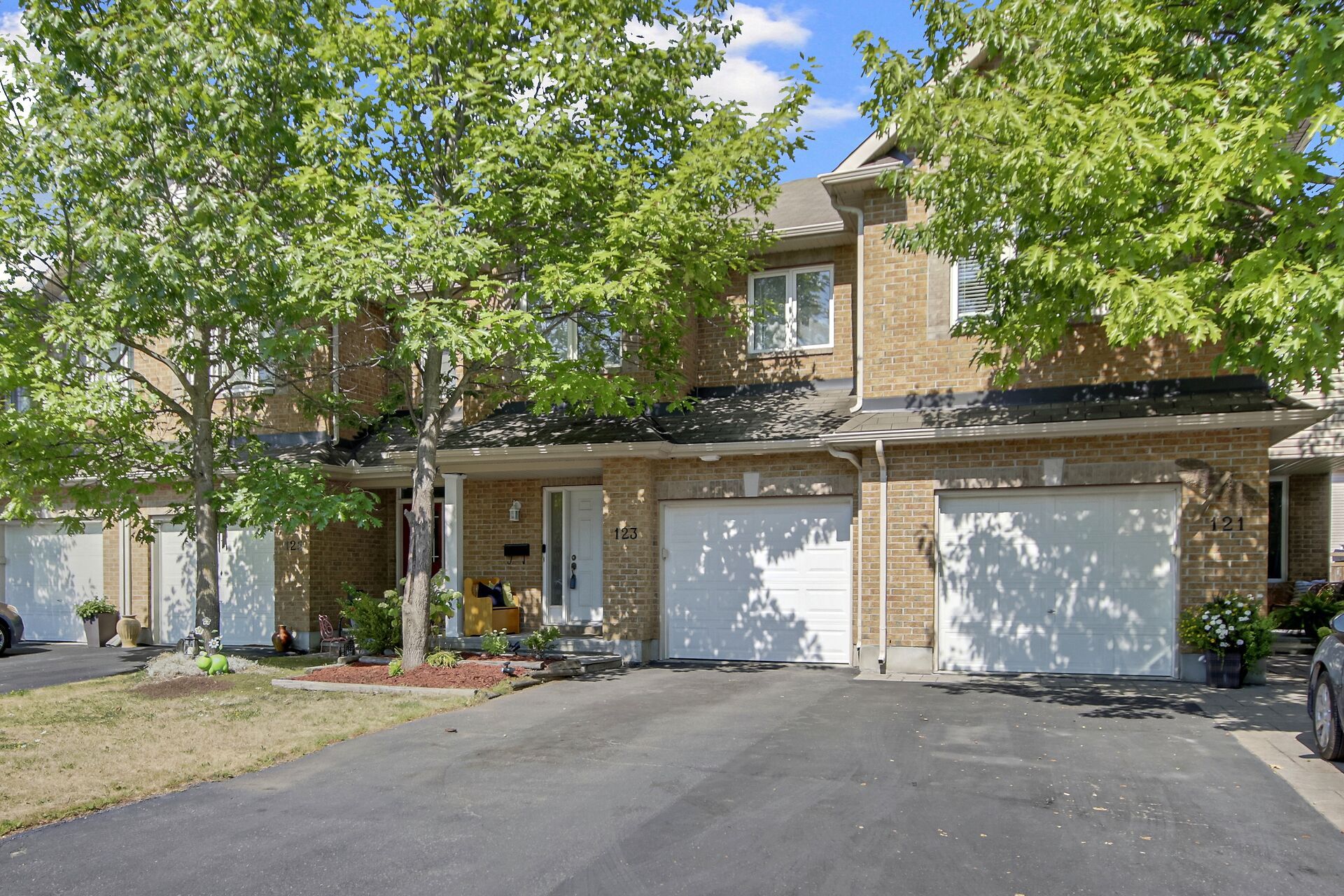$624,900
123 Talltree Crescent, Stittsville - Munster - Richmond, ON K2S 0B1
8202 - Stittsville (Central), Stittsville - Munster - Richmond,
 Properties with this icon are courtesy of
TRREB.
Properties with this icon are courtesy of
TRREB.![]()
Open house Saturday August 16th from 2-4. Welcome to this beautiful & spacious home offering 3 bedrooms plus a bonus room in the basement currently used as a bedroom. You will be greeted by a lovely front foyer with closet space and interior access to the garage. A generous size dining room provides for many memories and meals with your loved ones featuring a stunning accent wall. Leading to the bright living room is a beautiful gas fireplace to keep you cozy. The eat in breakfast area is presently also used as a combined office which leads to the backyard on the two tiered deck. Functional kitchen with lots of cabinets and counter space. Convenient home with rare opportunity to have 3 full bathrooms and a powder room. The basement family room is currently used as a bedroom however provides a lot of options to suit your family's needs. Spacious laundry room including the utility room and some storage space with shelving and storage armoire cabinets. Basement bonus room offers lots of cabinetry with large countertops. This room could be combined as an office, craft room, games room, gym etc... Basement "other" is the basement hallway for measurements. Parking outside for 2 smaller cars based on size, please do your diligence. BBQ gas hook up in the backyard upper deck. Some rooms freshly painted. Various newer light fixtures on the main level. Dishwasher 2025. Hot water tank owned changed in 2023. Review the link attached for additional pictures and panorama videos.
- HoldoverDays: 90
- Architectural Style: 2-Storey
- Property Type: Residential Freehold
- Property Sub Type: Att/Row/Townhouse
- DirectionFaces: East
- GarageType: Attached
- Directions: Driving North on Shea Road turn right on Abbott Street E then left on Talltree crescent
- Tax Year: 2025
- Parking Features: Tandem
- ParkingSpaces: 2
- Parking Total: 3
- WashroomsType1: 1
- WashroomsType1Level: Main
- WashroomsType2: 1
- WashroomsType2Level: Second
- WashroomsType3: 1
- WashroomsType3Level: Second
- WashroomsType4: 1
- WashroomsType4Level: Basement
- BedroomsAboveGrade: 3
- Interior Features: Storage
- Basement: Finished
- Cooling: Central Air
- HeatSource: Gas
- HeatType: Forced Air
- LaundryLevel: Lower Level
- ConstructionMaterials: Brick, Vinyl Siding
- Exterior Features: Deck
- Roof: Asphalt Shingle
- Pool Features: None
- Sewer: Sewer
- Foundation Details: Poured Concrete
- Parcel Number: 044501341
- LotSizeUnits: Feet
- LotDepth: 102.03
- LotWidth: 19.7
- PropertyFeatures: Fenced Yard, School, Park
| School Name | Type | Grades | Catchment | Distance |
|---|---|---|---|---|
| {{ item.school_type }} | {{ item.school_grades }} | {{ item.is_catchment? 'In Catchment': '' }} | {{ item.distance }} |


