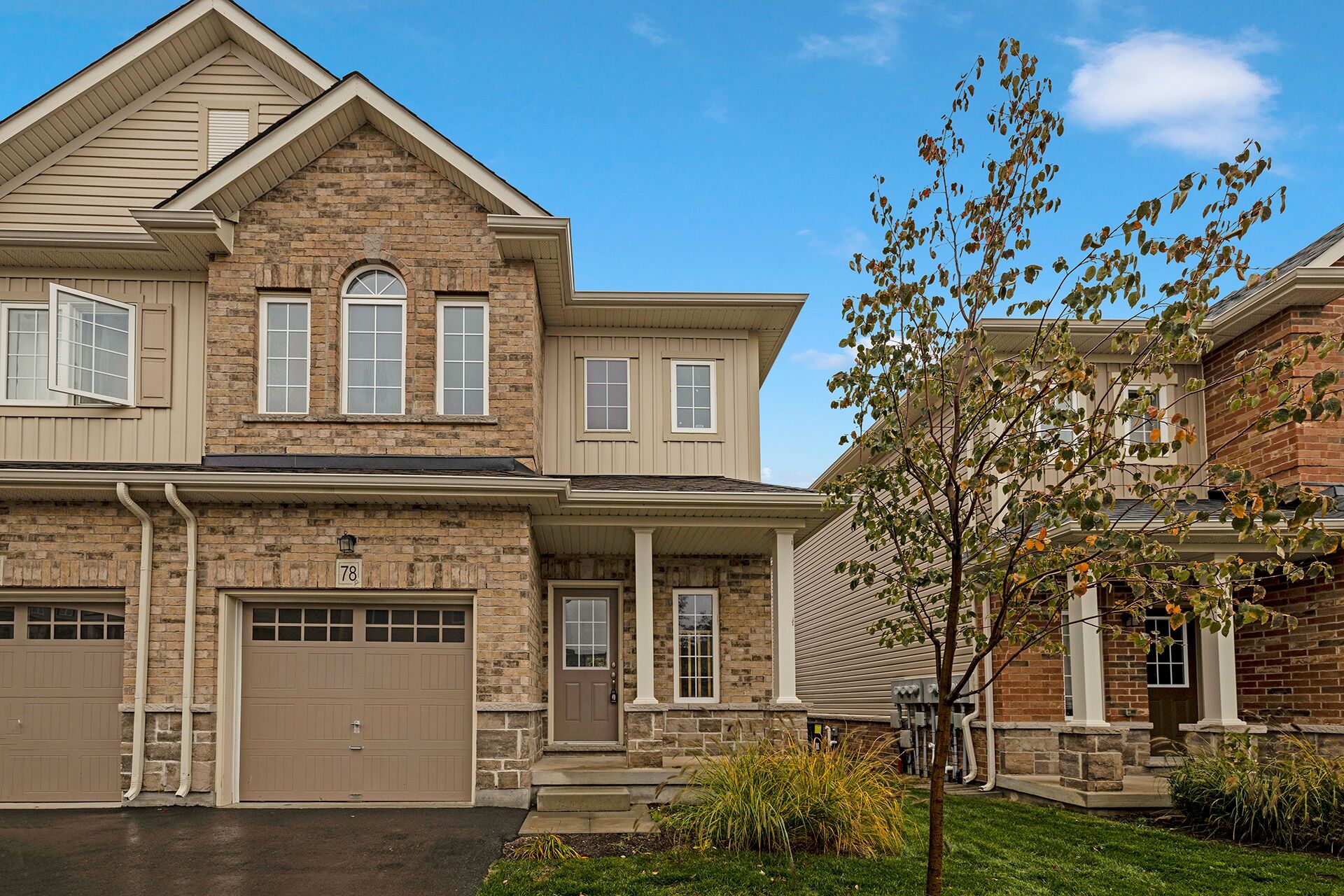$3,000
78 Dewberry Drive, Kitchener, ON N2B 0A9
, Kitchener,
 Properties with this icon are courtesy of
TRREB.
Properties with this icon are courtesy of
TRREB.![]()
For lease in the coveted Rosemount neighborhood, this spacious 3-bedroom, 2.5-bathroom end unit residence offers the ideal blend of comfort and convenience. With two dedicated parking spaces (1 garage + 1 driveway), you'll have no trouble accommodating your vehicles. The interior boasts ample living space, perfect for a growing family or those who love to entertain. Each of the 3 bedrooms provides a tranquil retreat, and 2.5 bathrooms ensure privacy and ease. Primary bedroom includes a walk in closet and an ensuite bathroom. This property's location is a true gem, granting quick access to local amenities, parks, major highways and more, making it an excellent place to call home. Don't miss the opportunity to experience the Rosemount lifestyle in this charming rental property.Stainless Steel Fridge, Dishwasher and stove are included.
- HoldoverDays: 90
- Architectural Style: 2-Storey
- Property Type: Residential Freehold
- Property Sub Type: Att/Row/Townhouse
- DirectionFaces: West
- GarageType: Built-In
- Directions: RIVER RD E / ROSEMOUNT DR
- Parking Features: Available
- ParkingSpaces: 1
- Parking Total: 2
- WashroomsType1: 1
- WashroomsType1Level: Main
- WashroomsType2: 1
- WashroomsType2Level: Second
- WashroomsType3: 1
- WashroomsType3Level: Main
- BedroomsAboveGrade: 3
- Interior Features: Air Exchanger
- Basement: Unfinished
- Cooling: Central Air
- HeatSource: Gas
- HeatType: Forced Air
- LaundryLevel: Lower Level
- ConstructionMaterials: Brick
- Exterior Features: Deck
- Roof: Asphalt Shingle
- Pool Features: None
- Sewer: Sewer
- New Construction YN: true
- Foundation Details: Concrete
| School Name | Type | Grades | Catchment | Distance |
|---|---|---|---|---|
| {{ item.school_type }} | {{ item.school_grades }} | {{ item.is_catchment? 'In Catchment': '' }} | {{ item.distance }} |


