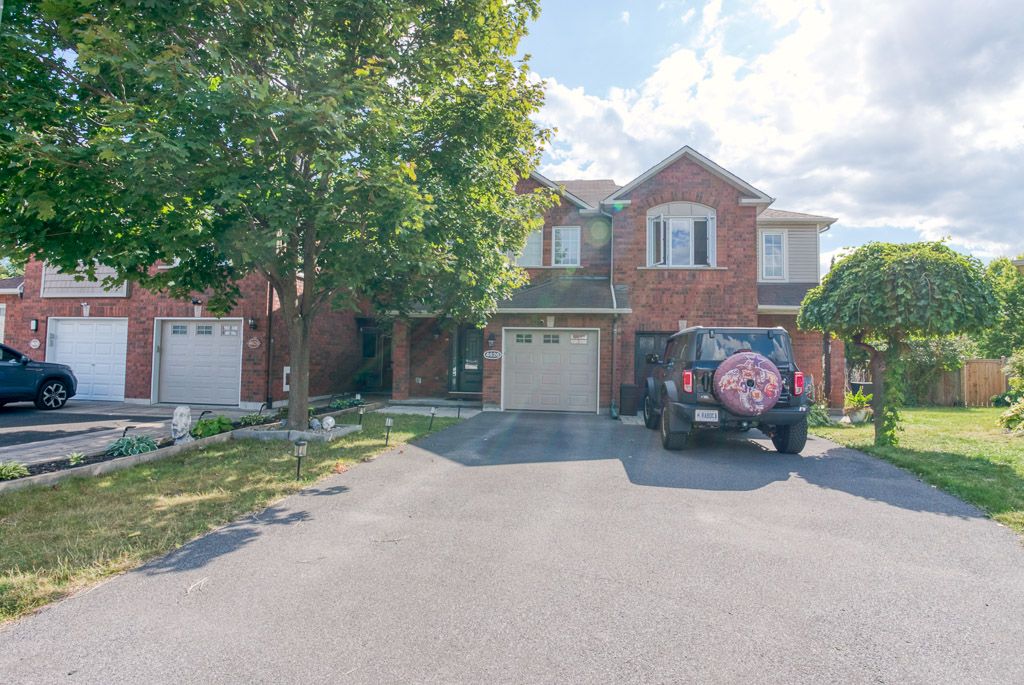$2,950
4626 OGILVIE Walk Crescent, Cyrville - Carson Grove - Pineview, ON K1J 1G7
2202 - Carson Grove, Cyrville - Carson Grove - Pineview,
 Properties with this icon are courtesy of
TRREB.
Properties with this icon are courtesy of
TRREB.![]()
Nestled in the sought-after neighborhood of Carson Grove, this well-maintained 3 bed + 1 and 4 bath townhouse is walking distance to the O-Train, Gloucester Mall, SilverCity entertainment center, La Cité Collegiale, and CSIS. Bright and spacious, the home features gleaming hardwood floors throughout the dining room and living room with a cozy gas fireplace. From the kitchens eating area, step out to the private fenced backyard with ideal South-West exposure and natural gas hookupperfect for summer BBQs. The primary bedroom offers a large walk-in closet and a 4-piece ensuite bath with stand-up shower and soaker tub. Good-sized 2nd and 3rd bedrooms, a full bath, and a convenient laundry room complete the 2nd level. The fully finished basement includes a 4th bedroom, recreation room, full bath, and plenty of storage. Updates include garage door (2019) and fence on right side (2019). Flooring: Hardwood, Carpet W/W & Mixed,Laminate.
- HoldoverDays: 90
- Architectural Style: 2-Storey
- Property Type: Residential Freehold
- Property Sub Type: Att/Row/Townhouse
- DirectionFaces: North
- GarageType: Attached
- Directions: HWY 174, exit Blair Rd, Turn onto Ogilvie, to City Park (Fit for Less), to Ambassador to Ogilvie Walk.
- ParkingSpaces: 2
- Parking Total: 3
- WashroomsType1: 1
- WashroomsType1Level: Main
- WashroomsType2: 1
- WashroomsType2Level: Upper
- WashroomsType3: 1
- WashroomsType3Level: Upper
- WashroomsType4: 1
- WashroomsType4Level: Lower
- BedroomsAboveGrade: 3
- BedroomsBelowGrade: 1
- Interior Features: None
- Basement: Finished
- Cooling: Central Air
- HeatSource: Gas
- HeatType: Forced Air
- ConstructionMaterials: Brick, Other
- Roof: Asphalt Shingle
- Pool Features: None
- Sewer: None
- Foundation Details: Concrete
- Parcel Number: 042640478
- LotSizeUnits: Feet
- LotDepth: 132.42
- LotWidth: 16.37
- PropertyFeatures: Park, Public Transit
| School Name | Type | Grades | Catchment | Distance |
|---|---|---|---|---|
| {{ item.school_type }} | {{ item.school_grades }} | {{ item.is_catchment? 'In Catchment': '' }} | {{ item.distance }} |


