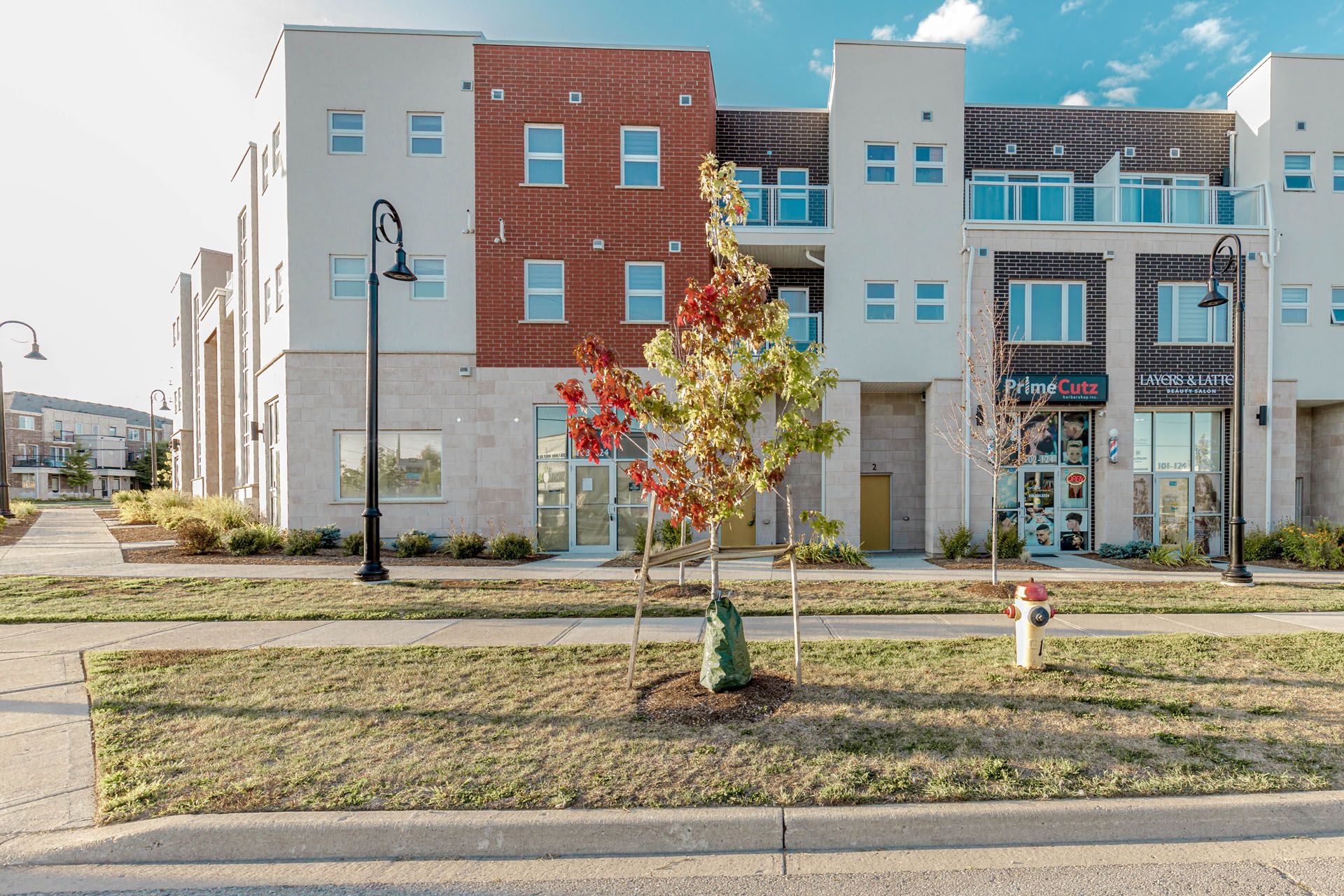$599,900
124 Seabrook Drive 3, Kitchener, ON N2R 0R7
, Kitchener,
 Properties with this icon are courtesy of
TRREB.
Properties with this icon are courtesy of
TRREB.![]()
Welcome Home To This Newly Built "Felix" Model A Spacious 2,253 Sq.Ft 3-Storey Townhouse Located In The Prime Community Of Rosenberg! This beautifully designed home features 3 bedrooms and 3 bathrooms, including a large primary bedroom with a 4-piece ensuite, walk-in closet, and private balcony perfect for relaxing after a long day. The main floor includes a generously sized office that can easily function as a 4th bedroom, ideal for guests, growing families, or working from home. Conveniently located close to public transit, schools, parks, and shopping at Boardwalk at Ira Needles Boulevard, this home offers both comfort and accessibility in one of the most sought-after neighborhoods.
- HoldoverDays: 90
- Architectural Style: 3-Storey
- Property Type: Residential Condo & Other
- Property Sub Type: Condo Townhouse
- GarageType: Built-In
- Directions: Fischer-Hallman Rd/ Huron Rd
- Tax Year: 2025
- Parking Features: Private
- ParkingSpaces: 1
- Parking Total: 2
- WashroomsType1: 1
- WashroomsType1Level: Second
- WashroomsType2: 1
- WashroomsType2Level: Third
- WashroomsType3: 1
- WashroomsType3Level: Third
- BedroomsAboveGrade: 3
- BedroomsBelowGrade: 1
- Interior Features: Other
- Basement: None
- Cooling: Central Air
- HeatSource: Gas
- HeatType: Forced Air
- LaundryLevel: Upper Level
- ConstructionMaterials: Brick
- Roof: Other
- New Construction YN: true
- Foundation Details: Other
- PropertyFeatures: Lake/Pond, Park, Public Transit, School
| School Name | Type | Grades | Catchment | Distance |
|---|---|---|---|---|
| {{ item.school_type }} | {{ item.school_grades }} | {{ item.is_catchment? 'In Catchment': '' }} | {{ item.distance }} |


