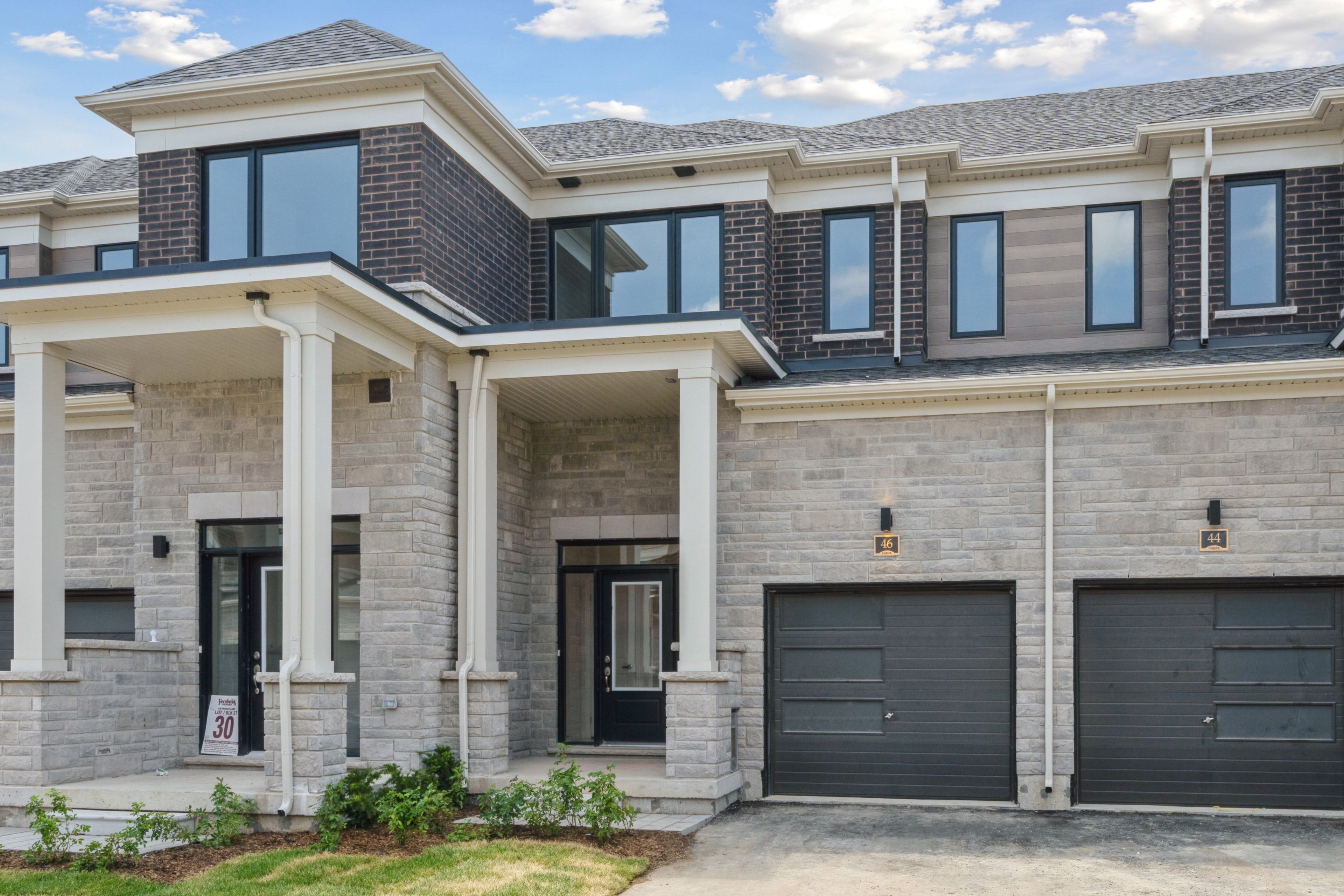$2,600
46 Hickey Lane, Kawartha Lakes, ON K9V 5V5
Lindsay, Kawartha Lakes,
 Properties with this icon are courtesy of
TRREB.
Properties with this icon are courtesy of
TRREB.![]()
Welcome to this Brand-New, Never-lived-in 3 bedroom, 3 bathroom, 2-storey Townhome by Fernbrook Homes, located in Lindsays highly sought-after North Ward community. Laminate floors throughout main and upstairs. Kitchen with quartz counters and stainless steel appliances. 9-foot ceilings on main. Kitchen walks out to a freshly sodded backyard. Living room / family room with electric fireplace. Oakwood stairs. Primary bedroom with 4-piece ensuite. Lots of natural light. Entrance through the garage. Close to Scugog River and surrounded by nature, parks, and picturesque hiking trails. Just 5 minutes to the hospital and close to Pioneer Park, Highways and more.
- HoldoverDays: 90
- Architectural Style: 2-Storey
- Property Type: Residential Freehold
- Property Sub Type: Att/Row/Townhouse
- DirectionFaces: East
- GarageType: Built-In
- Directions: Turn Left on Alcorn Dr from Lindsay St N
- Parking Features: Available
- ParkingSpaces: 1
- Parking Total: 2
- WashroomsType1: 1
- WashroomsType1Level: Main
- WashroomsType2: 2
- WashroomsType2Level: Second
- BedroomsAboveGrade: 3
- Interior Features: On Demand Water Heater
- Basement: Unfinished
- Cooling: Central Air
- HeatSource: Gas
- HeatType: Forced Air
- ConstructionMaterials: Brick, Vinyl Siding
- Roof: Asphalt Shingle
- Pool Features: None
- Sewer: Sewer
- Foundation Details: Concrete
| School Name | Type | Grades | Catchment | Distance |
|---|---|---|---|---|
| {{ item.school_type }} | {{ item.school_grades }} | {{ item.is_catchment? 'In Catchment': '' }} | {{ item.distance }} |


