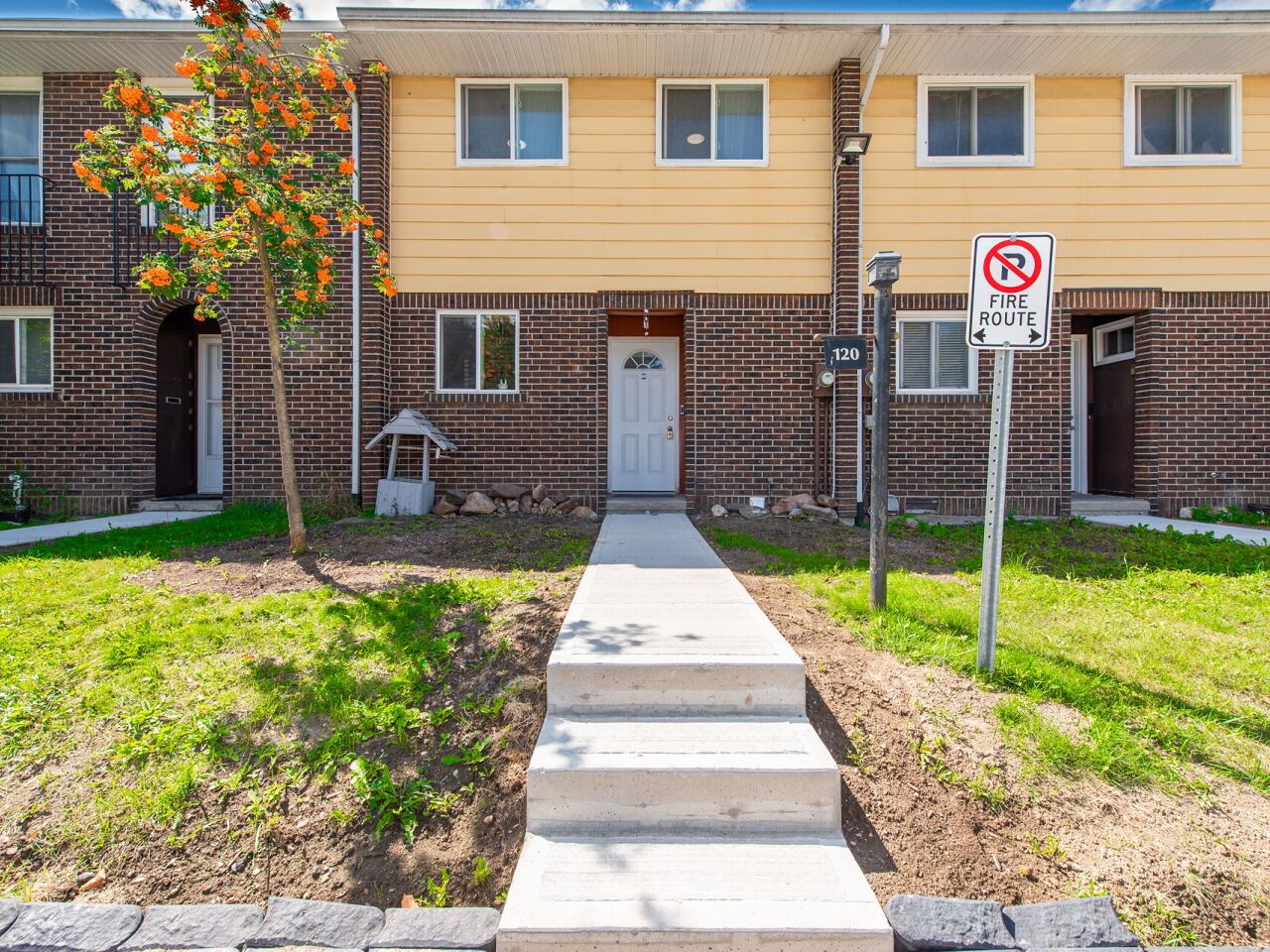$490,000
31 Greengate Road 120, Guelph, ON N1H 6R3
Junction/Onward Willow, Guelph,
 Properties with this icon are courtesy of
TRREB.
Properties with this icon are courtesy of
TRREB.![]()
Amazing Townhouse! Renovated! 3 bedrooms, plus an extra room in the basement, could be a 4 bedroom or home office. 2 washrooms - main floor power room. Upgraded kitchen. Huge living room with electric fireplace and walk-out to fully fenced backyard. This spacious dining room is located just off the kitchen. Modern accent wall, and upgraded light fixtures. Finished basement with REC. Room, home office or 4th bedroom, separate laundry rom and lots of storage . fully fenced backyard. Great neighbourhood! Walk across to shopping, Tims, grocery store, banks, restaurants and much more!
- HoldoverDays: 90
- Architectural Style: 2-Storey
- Property Type: Residential Condo & Other
- Property Sub Type: Condo Townhouse
- GarageType: None
- Directions: Silvercreek Pwky & Greengate Rd
- Tax Year: 2025
- Parking Features: Reserved/Assigned, Surface
- ParkingSpaces: 1
- Parking Total: 1
- WashroomsType1: 1
- WashroomsType1Level: Second
- WashroomsType2: 1
- WashroomsType2Level: Main
- WashroomsType3: 1
- WashroomsType3Level: Basement
- BedroomsAboveGrade: 3
- BedroomsBelowGrade: 1
- Interior Features: Water Heater, Water Softener
- Basement: Finished
- Cooling: Central Air
- HeatSource: Gas
- HeatType: Forced Air
- LaundryLevel: Lower Level
- ConstructionMaterials: Brick, Other
| School Name | Type | Grades | Catchment | Distance |
|---|---|---|---|---|
| {{ item.school_type }} | {{ item.school_grades }} | {{ item.is_catchment? 'In Catchment': '' }} | {{ item.distance }} |


