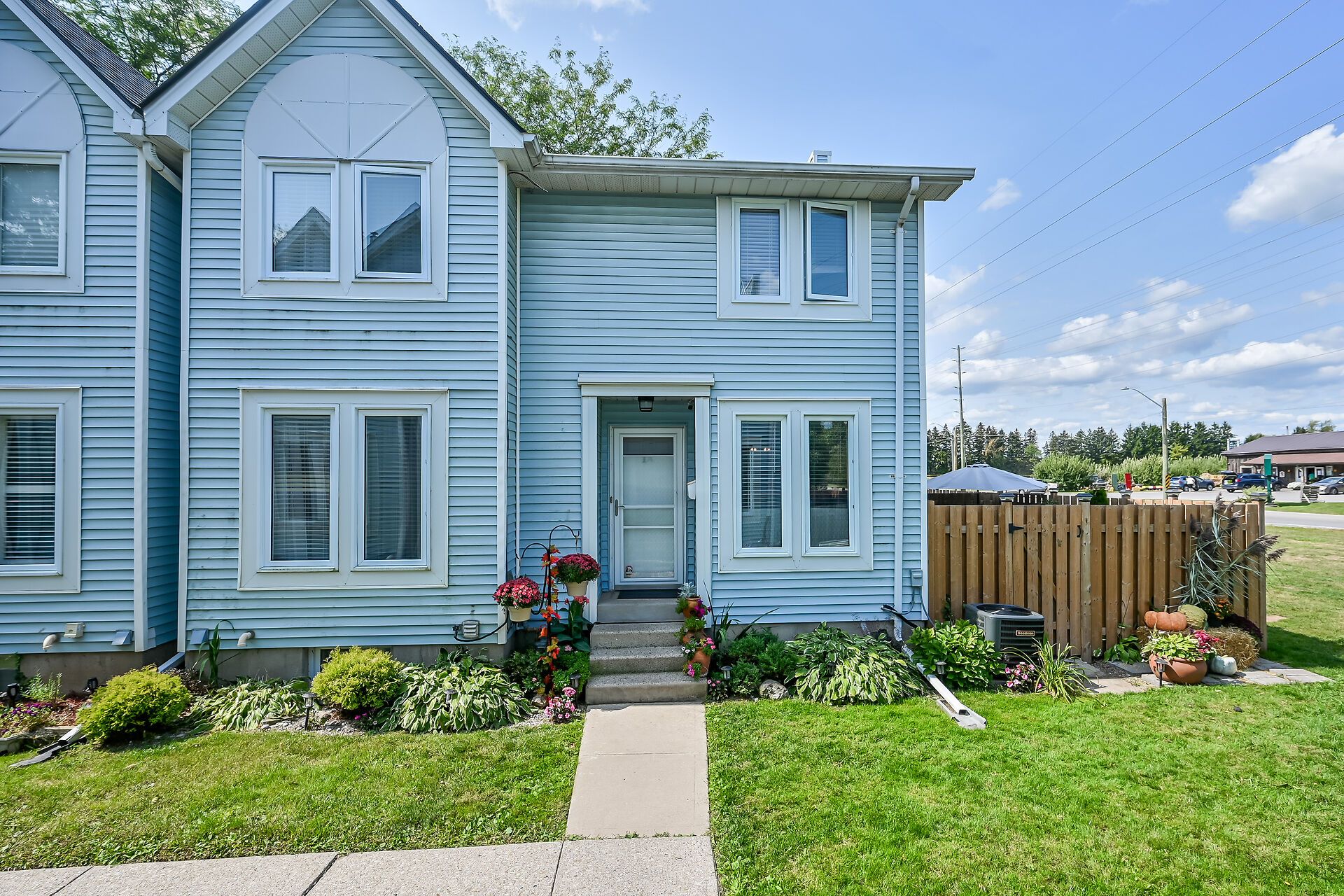$495,550
1 Brantwood Park Road 2, Brantford, ON N3P 1Y3
, Brantford,
 Properties with this icon are courtesy of
TRREB.
Properties with this icon are courtesy of
TRREB.![]()
Enjoy condo living at its absolute finest!! This outstanding home has been renovated from top to bottom and shows A+++! The current owner has painstakingly transformed this 2 storey, 3 bedroom condo into a gorgeous oasis including the remodelled kitchen with granite counters and sink, all new flooring and interior doors, remodelled bathrooms including a spa-like main bath complete with a freestanding tub and separate walk-in shower. In addition to the bathroom spa, the upper level contains 3 bright and sunny bedrooms, all tastefully decorated and functionally designed for the best use of space. The lower level is the perfect area for entertaining and features a comfy and tasteful family room, separate dining area and a cute but functional built-in breakfast bar all redecorated in 2025. Other upgrades include conversion to forced air gas heating from the original baseboard electric, installation of new duct work, furnace and a/c, updated wiring and plumbing, new fireplace insert with ceramic surround (2020), and new fencing (2022). Add the worry-free condo lifestyle, low monthly condo fees and your assigned parking space just steps away from your front door and you've found the perfect place to call home.
- HoldoverDays: 120
- Architectural Style: 2-Storey
- Property Type: Residential Condo & Other
- Property Sub Type: Condo Townhouse
- GarageType: None
- Directions: From 403 - exit at Garden Ave. North on Garden Ave to Brantwood Park Road. From Highway 24 - highway 24 to Powerline Road. East on Powerline Road to Brantwood Park Road.
- Tax Year: 2025
- Parking Features: Reserved/Assigned, Surface
- Parking Total: 4
- WashroomsType1: 1
- WashroomsType1Level: Main
- WashroomsType2: 1
- WashroomsType2Level: Second
- BedroomsAboveGrade: 3
- Fireplaces Total: 1
- Interior Features: Built-In Oven
- Basement: Finished, Full
- Cooling: Central Air
- HeatSource: Gas
- HeatType: Forced Air
- LaundryLevel: Lower Level
- ConstructionMaterials: Vinyl Siding
- Exterior Features: Deck, Privacy
- Roof: Asphalt Shingle
- Foundation Details: Concrete
- Parcel Number: 327270002
- PropertyFeatures: Park, School
| School Name | Type | Grades | Catchment | Distance |
|---|---|---|---|---|
| {{ item.school_type }} | {{ item.school_grades }} | {{ item.is_catchment? 'In Catchment': '' }} | {{ item.distance }} |


