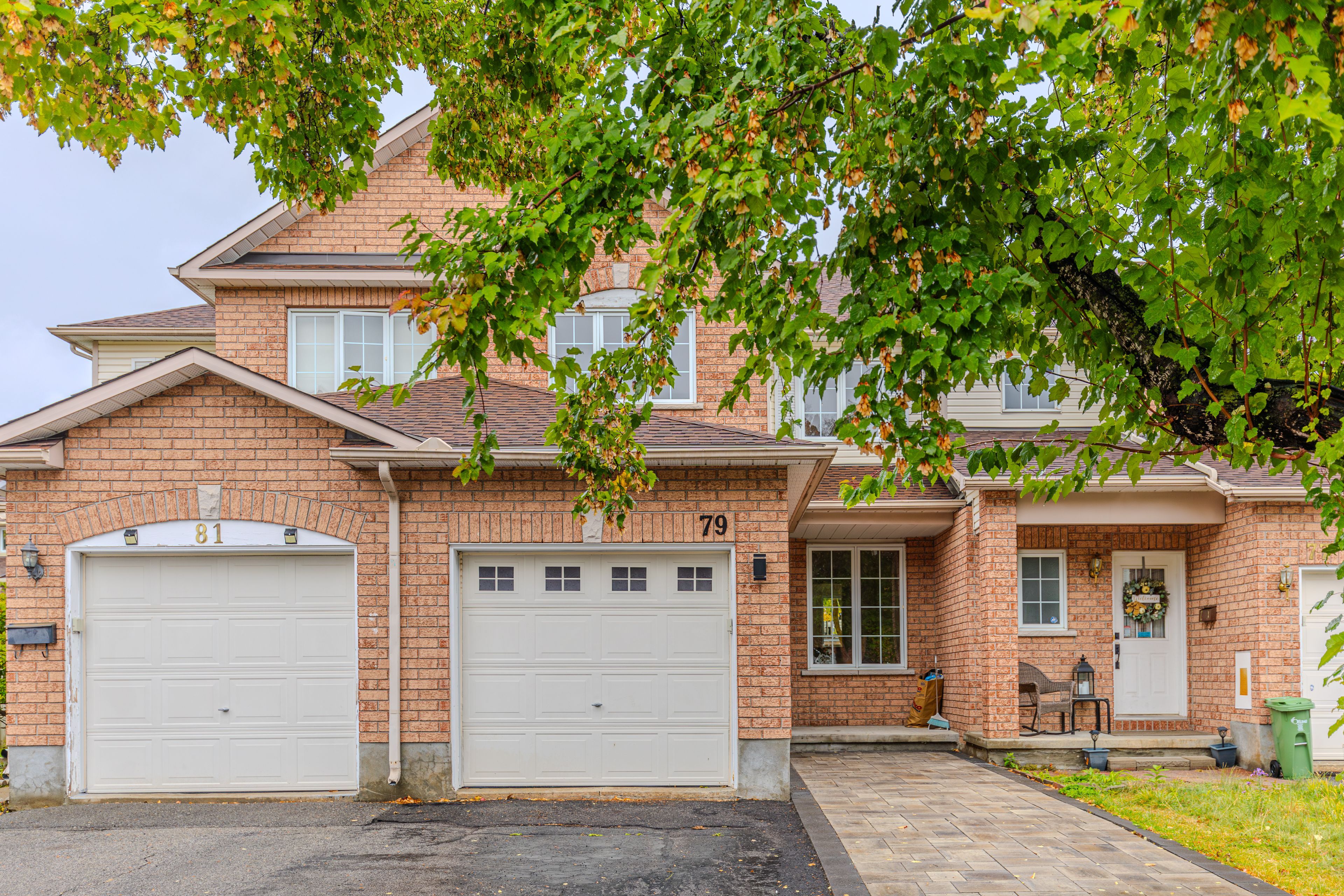$589,000
79 Margrave Avenue, Hunt Club - South Keys and Area, ON K1T 3Y1
3806 - Hunt Club Park/Greenboro, Hunt Club - South Keys and Area,
 Properties with this icon are courtesy of
TRREB.
Properties with this icon are courtesy of
TRREB.![]()
Bright freehold townhome in the heart of Greenboro. This well-maintained 3-bed, 3-bath home has been cared for by owner. The sun-filled, open-concept main level features hardwood floors and large windows, with a combined living/dining area that flows to a family room anchored by a gas fireplace. The eat-in kitchen opens through patio doors to a partially fenced yard a great spot for summer BBQs. Upstairs, the generous primary suite includes an ensuite and walk-in closet, accompanied by two additional bedrooms, a full bath and a roomy linen closet. The unfinished basement provides ample space for laundry, storage or future finishing. A LOT UPDATES: roof (2014), furnace (2016), stove (2020), washer (2021), new flooring on the 2nd level, new painting, new countertop of all 3 bathrooms, new heat pump, new potlights in the 1st floor, new staircase and handrails, new frontyard interlock(can accomadate 3 vehicles). Ideally located minutes to Conroy Pit trails, South Keys shopping, parks, schools and transit.
- HoldoverDays: 60
- Architectural Style: 2-Storey
- Property Type: Residential Freehold
- Property Sub Type: Att/Row/Townhouse
- DirectionFaces: North
- GarageType: Attached
- Directions: From Hunt Club Road, head north on Lorry Greenberg Drive. Turn left onto Margrave Avenue.
- Tax Year: 2025
- ParkingSpaces: 3
- Parking Total: 4
- WashroomsType1: 1
- WashroomsType1Level: Main
- WashroomsType2: 2
- WashroomsType2Level: Second
- BedroomsAboveGrade: 3
- Interior Features: Auto Garage Door Remote
- Basement: Unfinished
- Cooling: Central Air
- HeatSource: Gas
- HeatType: Forced Air
- ConstructionMaterials: Brick
- Roof: Asphalt Shingle
- Pool Features: None
- Sewer: Sewer
- Foundation Details: Concrete
- Parcel Number: 047400895
- LotSizeUnits: Feet
- LotDepth: 101.04
- LotWidth: 19.72
| School Name | Type | Grades | Catchment | Distance |
|---|---|---|---|---|
| {{ item.school_type }} | {{ item.school_grades }} | {{ item.is_catchment? 'In Catchment': '' }} | {{ item.distance }} |


