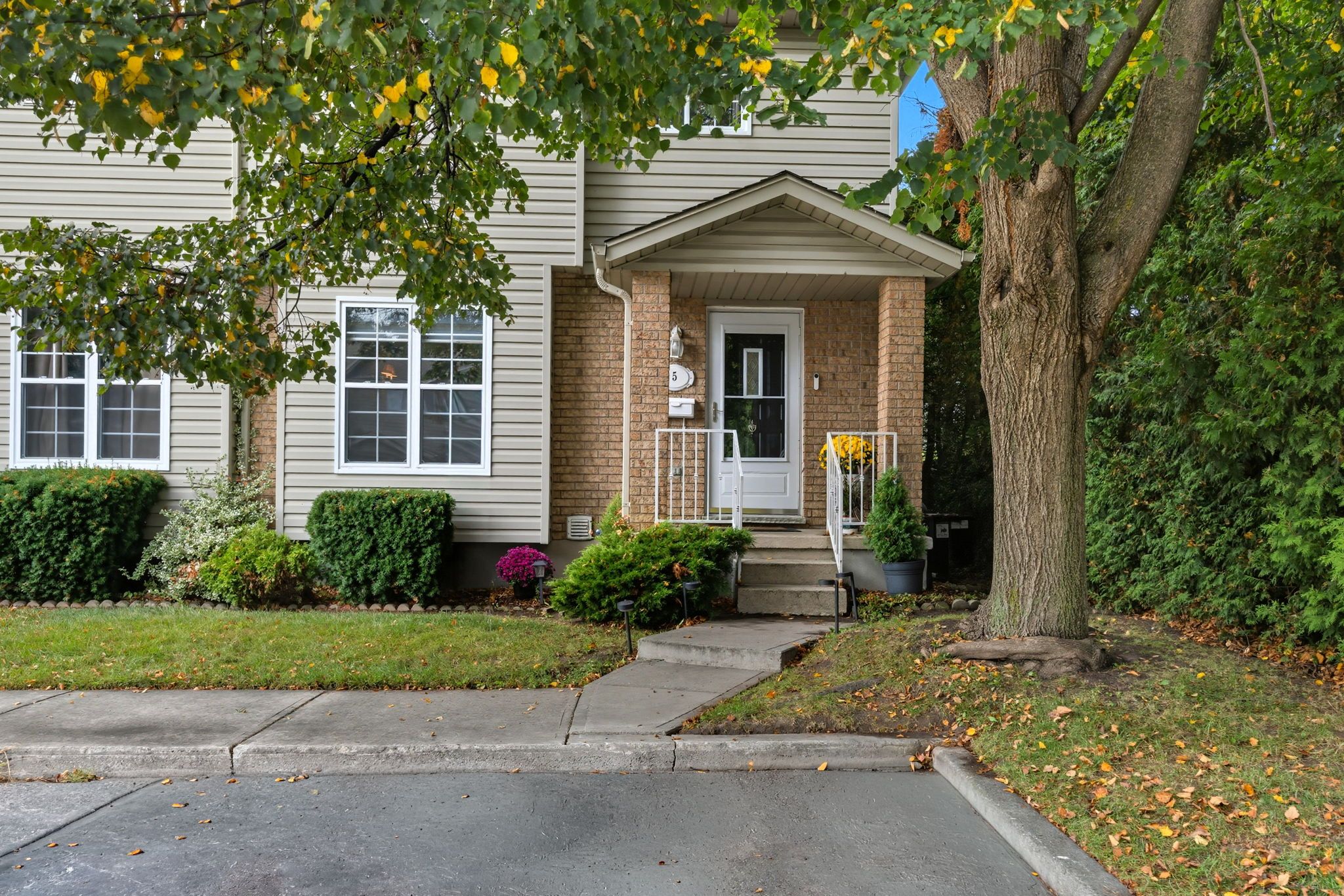$399,900
$14,9801920 Marconi Boulevard 5, London East, ON N5V 4X8
East I, London East,
 Properties with this icon are courtesy of
TRREB.
Properties with this icon are courtesy of
TRREB.![]()
FABULOUS End unit condo in this quiet, tree-lined complex. This unit shows like a new model and would be a perfect starter or downsize option for the discriminating buyer. The kitchen is bright, spacious, and has all the bells & whistles, including pendant lighting, subway tiles, and room for a separate dining area that overlooks the rear patio. 3 bedrooms upstairs, including a spacious primary bedroom with double windows and a walk-in closet. This beautiful condo is move-in ready! New windows & doors 2020, furnace 2019, A/C 2022, decks in complex are slated for replacement next year, dishwasher 2023
- HoldoverDays: 120
- Architectural Style: 2-Storey
- Property Type: Residential Condo & Other
- Property Sub Type: Condo Townhouse
- GarageType: None
- Directions: From Gore Rd turn north onto Marconi Gate, then left/west onto Marconi Blvd. 2nd driveway on the right is entrance to complex
- Tax Year: 2025
- Parking Features: Reserved/Assigned
- ParkingSpaces: 2
- Parking Total: 2
- WashroomsType1: 1
- WashroomsType1Level: Main
- WashroomsType2: 1
- WashroomsType2Level: Second
- WashroomsType3: 1
- WashroomsType3Level: Third
- BedroomsAboveGrade: 3
- Interior Features: Sump Pump
- Basement: Partially Finished
- Cooling: Central Air
- HeatSource: Gas
- HeatType: Forced Air
- LaundryLevel: Lower Level
- ConstructionMaterials: Brick, Vinyl Siding
- Exterior Features: Deck, Landscaped, Porch, Year Round Living
- Roof: Asphalt Shingle
- Foundation Details: Poured Concrete
- Topography: Flat
- Parcel Number: 086240005
- PropertyFeatures: Park, Public Transit, School
| School Name | Type | Grades | Catchment | Distance |
|---|---|---|---|---|
| {{ item.school_type }} | {{ item.school_grades }} | {{ item.is_catchment? 'In Catchment': '' }} | {{ item.distance }} |


