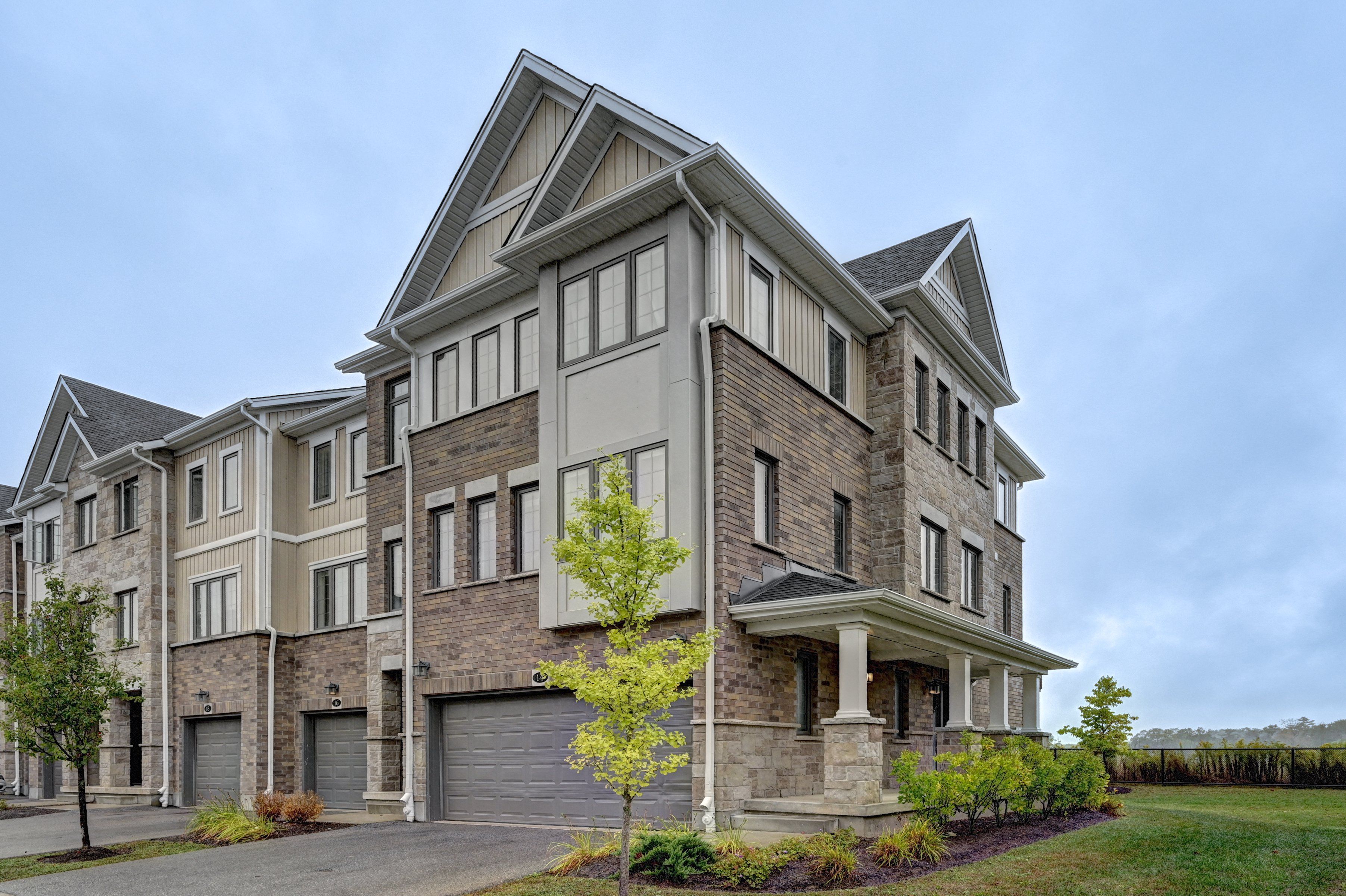$735,000
$50,00014 Bank Swallow Crescent, Kitchener, ON N2P 0J7
, Kitchener,
 Properties with this icon are courtesy of
TRREB.
Properties with this icon are courtesy of
TRREB.![]()
A Modern End-Unit Townhome with Ravine Views & 2-Car Garage. Perfect for couples, young families, or professionals.Why choose between form and function? This home offers both with an open layout, large windows, and modern black-and-white finishes. The master bedroom and deck overlook a beautiful ravine, while a flexible upstairs living space can double as a family room, office, or play area. Stainless steel appliances complete the upgraded interior. Centrally located near the highway for easy GTA commuting.Condo fee includes high-speed internet ($100 value), lawn care, landscaping, snow removal, gutter cleaning, exterior window cleaning, fixture repair, and structural deck maintenance.With modern finishes, scenic views, and hassle-free upkeep, this end-unit townhome combines comfort, convenience, and style in one complete package.
- HoldoverDays: 60
- Architectural Style: 3-Storey
- Property Type: Residential Condo & Other
- Property Sub Type: Condo Townhouse
- GarageType: Attached
- Directions: East
- Tax Year: 2025
- ParkingSpaces: 2
- Parking Total: 4
- WashroomsType1: 1
- WashroomsType1Level: Main
- WashroomsType2: 1
- WashroomsType2Level: Third
- WashroomsType3: 1
- WashroomsType3Level: Third
- BedroomsAboveGrade: 4
- Interior Features: Auto Garage Door Remote, Built-In Oven
- Basement: Finished
- Cooling: Central Air
- HeatSource: Gas
- HeatType: Forced Air
- LaundryLevel: Lower Level
- ConstructionMaterials: Brick, Vinyl Siding
- Parcel Number: 237020007
| School Name | Type | Grades | Catchment | Distance |
|---|---|---|---|---|
| {{ item.school_type }} | {{ item.school_grades }} | {{ item.is_catchment? 'In Catchment': '' }} | {{ item.distance }} |


