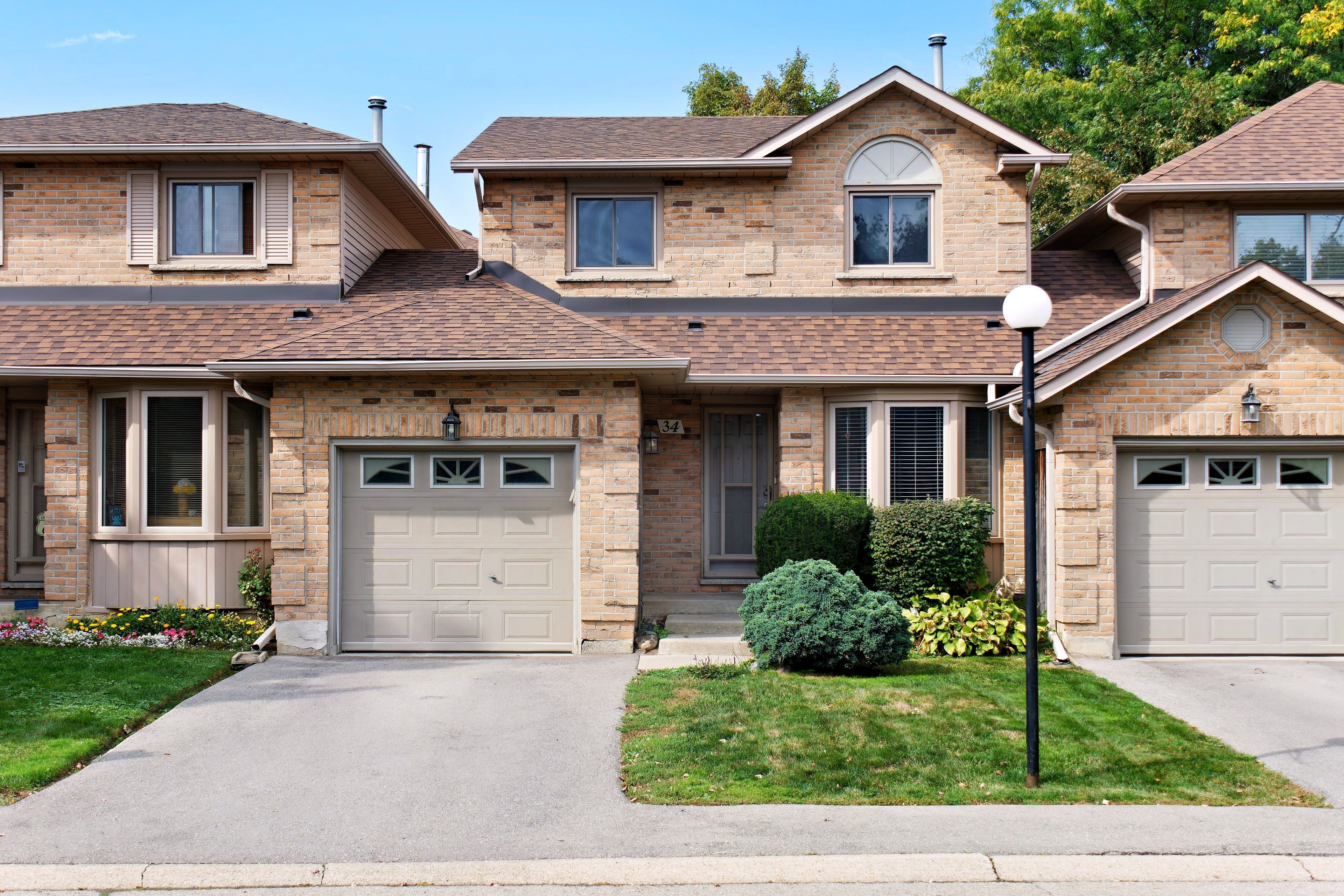$599,900
800 Upper Paradise Road 34, Hamilton, ON L9C 7L2
Gurnett, Hamilton,
 Properties with this icon are courtesy of
TRREB.
Properties with this icon are courtesy of
TRREB.![]()
Welcome to 800 Upper Paradise Road, Unit 34, nestled in Hamilton's desirable West Mountain community! This well-maintained 2-storey townhome is perfect for families, downsizers, or investors, offering comfort, convenience, and thoughtful updates throughout. Featuring 3 spacious bedrooms, 3 bathrooms, and a single-car garage with access from inside the home. A second parking space on the private driveway is the cherry on top! This home combines functionality with style. Step into your private backyard from the sunken living room, or enjoy the green views by accessing the yard from the gate which allows you to enjoy the common space or ease for guests walking over from the visitor's parking. This yard offers 425sqft of outdoor space, Ideal for relaxing or entertaining. Inside you have a carpet-free home enhanced with pot lights and upgraded light fixtures, creating a warm and inviting atmosphere. Located just steps from schools, shopping, and public transit, and only minutes to local restaurants and major highways, this townhome offers the perfect balance of lifestyle and accessibility. Don't miss your chance to call this home yours!
- HoldoverDays: 90
- Architectural Style: 2-Storey
- Property Type: Residential Condo & Other
- Property Sub Type: Condo Townhouse
- GarageType: Attached
- Directions: Upper Paradise/Lincoln Alexander Pkwy
- Tax Year: 2025
- Parking Features: Private
- ParkingSpaces: 1
- Parking Total: 2
- WashroomsType1: 1
- WashroomsType1Level: Ground
- WashroomsType2: 1
- WashroomsType2Level: Second
- WashroomsType3: 1
- WashroomsType3Level: Basement
- BedroomsAboveGrade: 3
- Interior Features: Auto Garage Door Remote
- Basement: Full, Finished
- Cooling: Central Air
- HeatSource: Gas
- HeatType: Forced Air
- ConstructionMaterials: Brick
- Parcel Number: 181180034
| School Name | Type | Grades | Catchment | Distance |
|---|---|---|---|---|
| {{ item.school_type }} | {{ item.school_grades }} | {{ item.is_catchment? 'In Catchment': '' }} | {{ item.distance }} |


