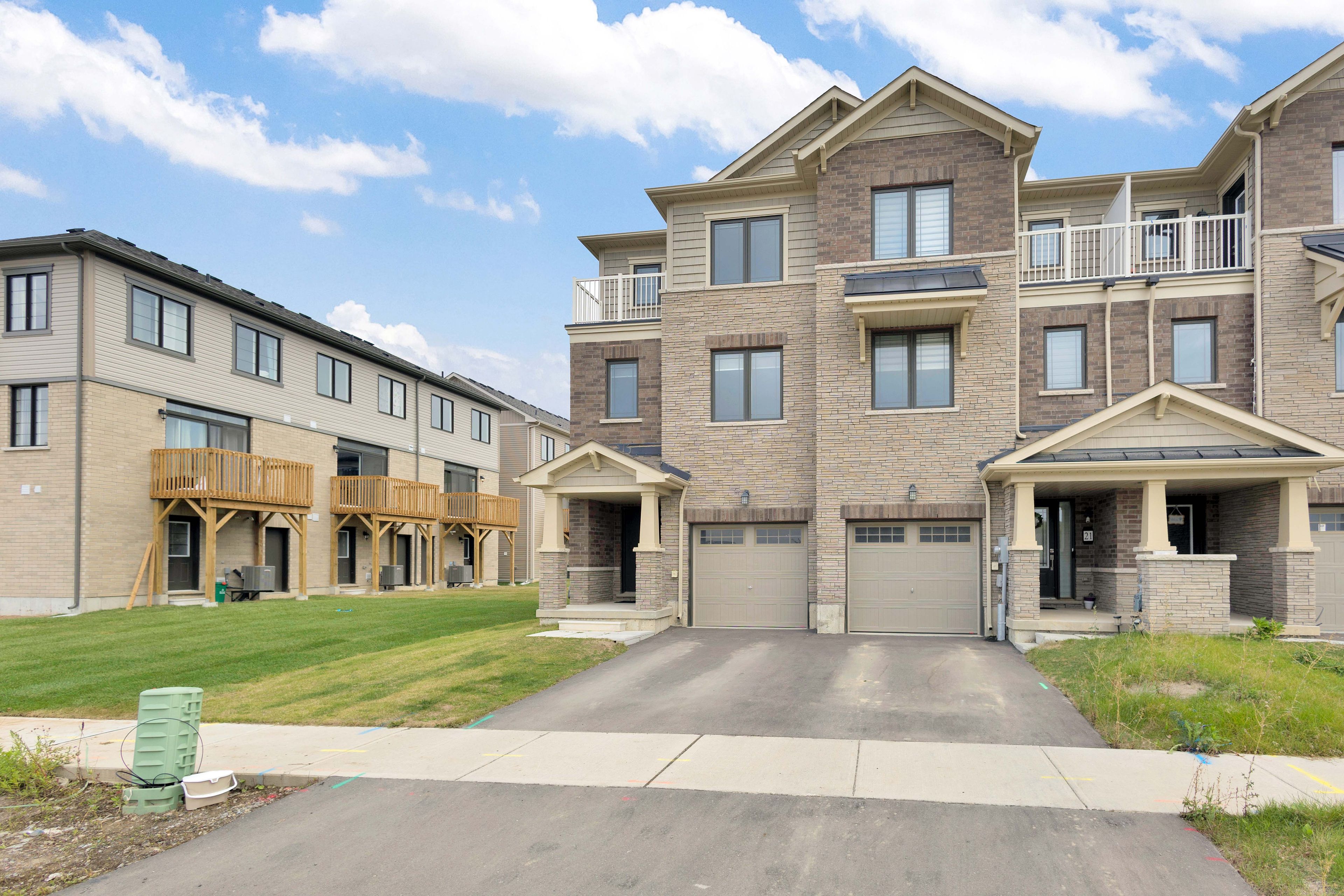$565,000
19 Baskett Street, Brantford, ON N3T 0W4
, Brantford,
 Properties with this icon are courtesy of
TRREB.
Properties with this icon are courtesy of
TRREB.![]()
Welcome home to Wyndfield. This Fowler model offers an oversized 26ft deep garage with 2 exterior doors from this level. Continuing upstairs you will see a large family room with hardwood flooring and a large kitchen and dining area with ceramic floors with a rear balcony. Heading upstairs on a hardwood staircase to the bedroom area with primary having a balcony along with an ensuite plus 2 good size bedrooms. This area is family-friendly with a conservation area 5 minutes drive away with walkable trails, schools, parks. Minutes away from shopping. A beautiful matured community to live in.
- HoldoverDays: 120
- Architectural Style: 2-Storey
- Property Type: Residential Freehold
- Property Sub Type: Att/Row/Townhouse
- DirectionFaces: South
- GarageType: Attached
- Directions: Shellard Ln & Gillepsie Dr.
- Tax Year: 2024
- Parking Features: Private
- ParkingSpaces: 2
- Parking Total: 3
- WashroomsType1: 1
- WashroomsType1Level: Main
- WashroomsType2: 1
- WashroomsType2Level: Second
- WashroomsType3: 1
- WashroomsType3Level: Second
- BedroomsAboveGrade: 3
- Interior Features: Carpet Free
- Basement: None
- Cooling: Central Air
- HeatSource: Gas
- HeatType: Forced Air
- ConstructionMaterials: Brick
- Roof: Shingles
- Pool Features: None
- Sewer: Sewer
- Foundation Details: Poured Concrete
- LotSizeUnits: Feet
- LotDepth: 91.86
- LotWidth: 23.88
| School Name | Type | Grades | Catchment | Distance |
|---|---|---|---|---|
| {{ item.school_type }} | {{ item.school_grades }} | {{ item.is_catchment? 'In Catchment': '' }} | {{ item.distance }} |


