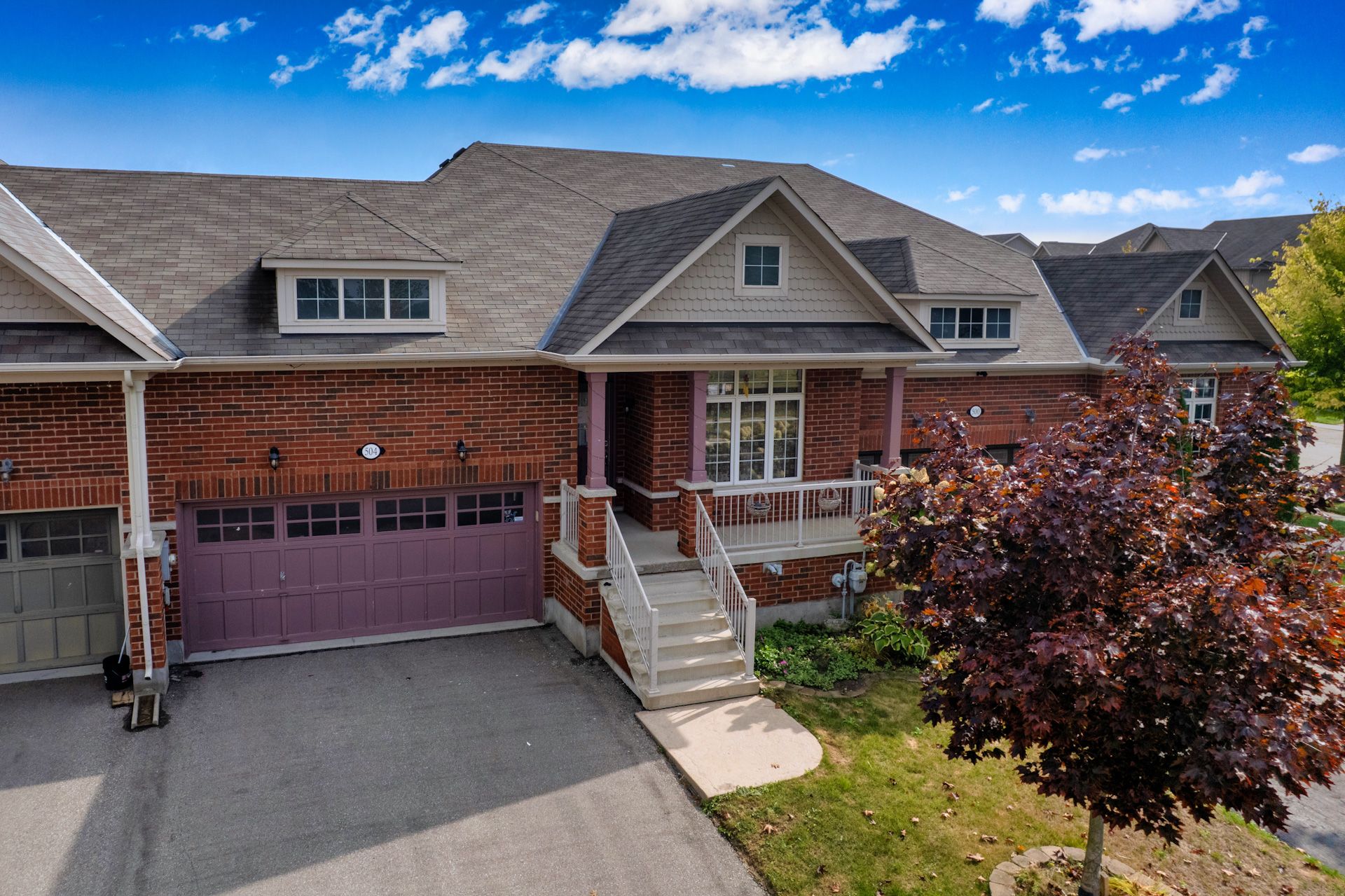$624,900
504 Baldwin Crescent, Woodstock, ON N4T 0G6
Woodstock - North, Woodstock,
 Properties with this icon are courtesy of
TRREB.
Properties with this icon are courtesy of
TRREB.![]()
Welcome to this affordable bungalow in Woodstock, the perfect opportunity for first-time buyers or those looking to build equity. Featuring 3 bedrooms, a bright living room, and a spacious eat in kitchen, this home offers a practical layout thats easy to make your own, the full basement expends your living space with additional bedroom, den, 3 -piece bath and a large rec room ideal for extended family, hobbies or entertaining. Outside, the generous yard provides plenty of room for gardening, outdoor living or play. A double car garage and double wide drive add convenience, while the locations places you close to schools, shopping, trails and quick 401 access. Priced with todays market in mind, this home combines comfort, potential and value an excellent choice for those seeking room to grow.
- Architectural Style: Bungalow
- Property Type: Residential Freehold
- Property Sub Type: Att/Row/Townhouse
- DirectionFaces: South
- GarageType: Attached
- Directions: From Oxford Rd 17 Turn South onto Arthur Parker Ave, right onto Thompson St, go to the second Baldwin Street turn right, home will be on the right.
- Tax Year: 2024
- Parking Features: Private Double
- ParkingSpaces: 2
- Parking Total: 4
- WashroomsType1: 1
- WashroomsType1Level: Main
- WashroomsType2: 1
- WashroomsType2Level: Main
- WashroomsType3: 1
- WashroomsType3Level: Basement
- BedroomsAboveGrade: 2
- BedroomsBelowGrade: 1
- Interior Features: None
- Basement: Full
- Cooling: None
- HeatSource: Gas
- HeatType: Forced Air
- LaundryLevel: Main Level
- ConstructionMaterials: Vinyl Siding, Brick
- Exterior Features: Porch
- Roof: Asphalt Shingle
- Pool Features: None
- Sewer: Sewer
- Foundation Details: Concrete
- Parcel Number: 001342880
- LotSizeUnits: Feet
- LotDepth: 43.57
- LotWidth: 34
| School Name | Type | Grades | Catchment | Distance |
|---|---|---|---|---|
| {{ item.school_type }} | {{ item.school_grades }} | {{ item.is_catchment? 'In Catchment': '' }} | {{ item.distance }} |


