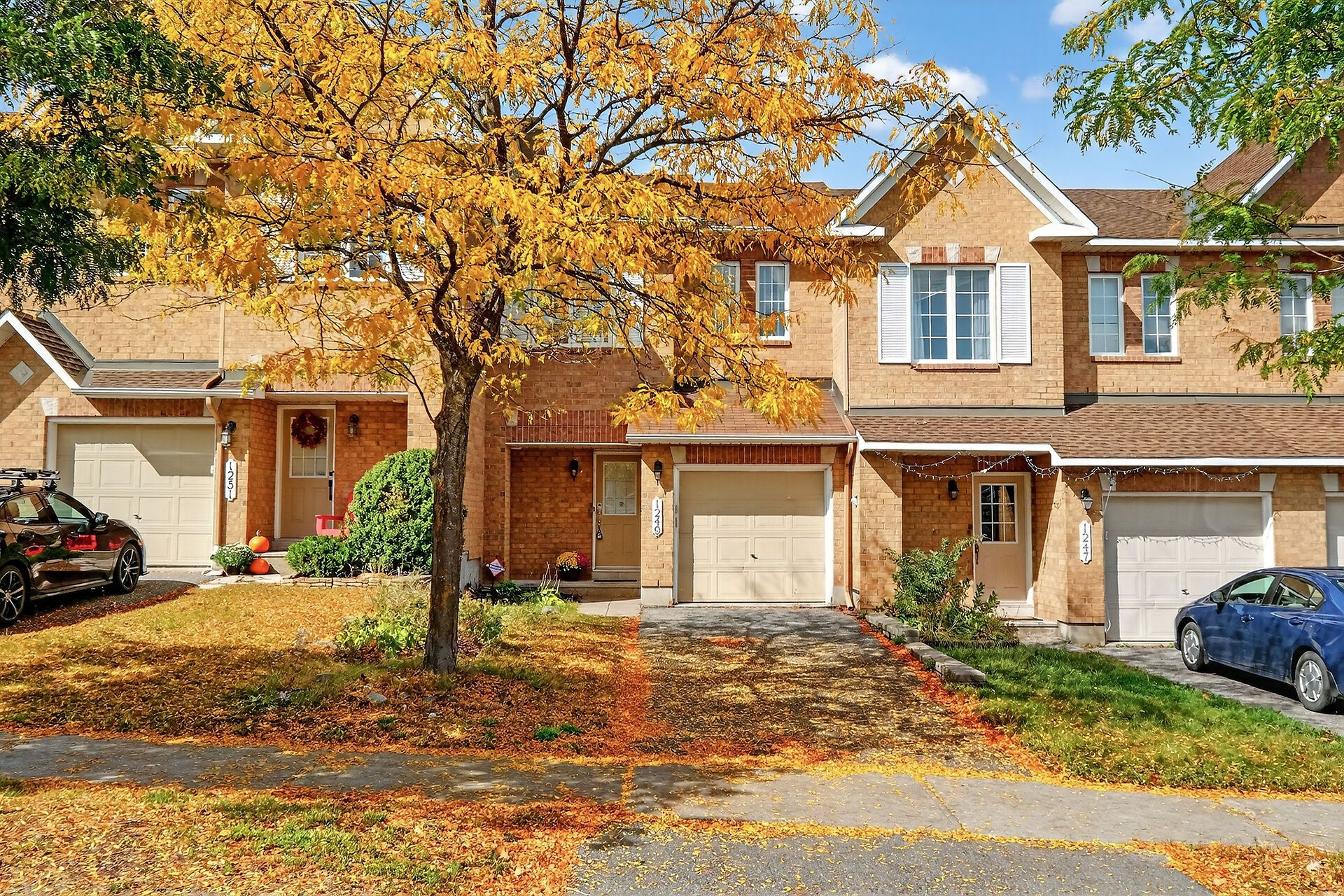$618,400
1249 KLONDIKE Road, Kanata, ON K2W 1E1
9008 - Kanata - Morgan's Grant/South March, Kanata,
 Properties with this icon are courtesy of
TRREB.
Properties with this icon are courtesy of
TRREB.![]()
Welcome to 1249 Klondike Rd! This spacious Minto Empire 3-bedroom, 2.5-bathroom home is move-in ready and offers 1,742 sq. ft. of stylish, open-concept living space. The main floor features a bright open living and dining area with maple hardwood floors, a cozy gas fireplace, and a modern eat-in kitchen perfect for family gatherings. Upstairs, the large primary suite includes a walk-in closet and a luxurious 4-piece ensuite with a separate shower and soaker tub. Two additional good-sized bedrooms and a full bathroom complete the second level. The finished lower level offers a spacious family room and convenient laundry area. Why you'll love it: Prime location, just minutes from Kanata Tech Park, close to excellent schools, shopping, parks, and public transit. Easy access to main streets and highways for a stress-free commute. Full electrical and plumbing maintenance completed no updates required. A truly turn-key home: move in and enjoy without lifting a finger. Walking distance to W.C. Bowes Park and Splash Pad, perfect for families. This home combines comfort, convenience, and peace of mind an ideal choice for families or professionals looking for a ready-to-enjoy lifestyle in Kanata.
- HoldoverDays: 180
- Architectural Style: 2-Storey
- Property Type: Residential Freehold
- Property Sub Type: Att/Row/Townhouse
- DirectionFaces: West
- GarageType: Attached
- Directions: 417 West to March Rd, Right on March Rd, Left on Klondike Road
- Tax Year: 2025
- ParkingSpaces: 1
- Parking Total: 3
- WashroomsType1: 1
- WashroomsType1Level: Second
- WashroomsType2: 1
- WashroomsType2Level: Second
- WashroomsType3: 1
- WashroomsType3Level: Main
- BedroomsAboveGrade: 3
- Interior Features: None
- Basement: Full, Finished
- Cooling: Central Air
- HeatSource: Gas
- HeatType: Forced Air
- ConstructionMaterials: Brick, Other
- Exterior Features: Deck
- Roof: Asphalt Shingle
- Pool Features: None
- Sewer: Sewer
- Foundation Details: Concrete
- Parcel Number: 045260773
- LotSizeUnits: Feet
- LotDepth: 105.64
- LotWidth: 20.34
- PropertyFeatures: Golf, Public Transit, Fenced Yard
| School Name | Type | Grades | Catchment | Distance |
|---|---|---|---|---|
| {{ item.school_type }} | {{ item.school_grades }} | {{ item.is_catchment? 'In Catchment': '' }} | {{ item.distance }} |


