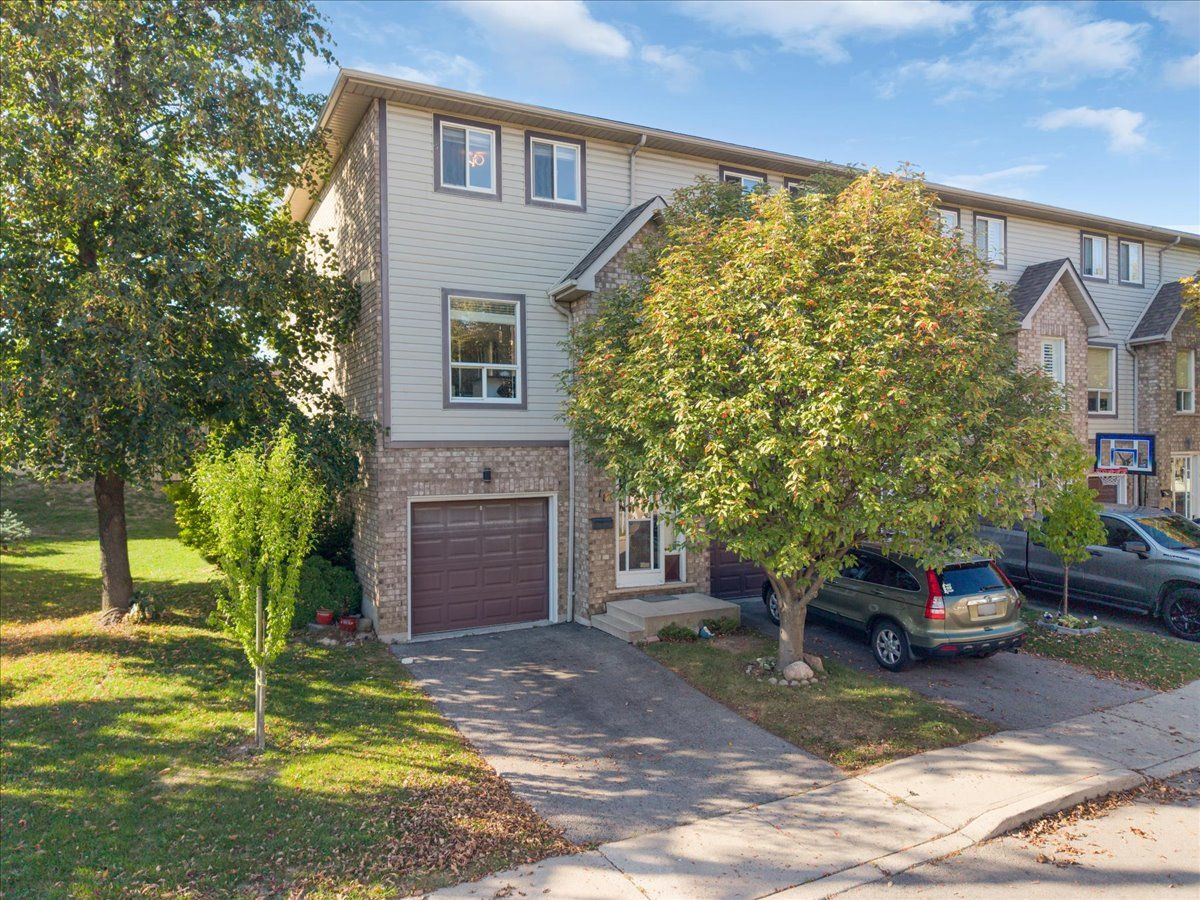$499,900
384 Limeridge Road E 11, Hamilton, ON L9A 2S7
Bruleville, Hamilton,
 Properties with this icon are courtesy of
TRREB.
Properties with this icon are courtesy of
TRREB.![]()
Welcome to this beautifully updated end-unit townhome, offering over 1,600 sq. ft. of bright and functional living space perfect for todays busy family. Featuring 3 spacious bedrooms and 3 bathrooms, this home has been thoughtfully upgraded throughout. The main and second floors feature new laminate flooring, with heated floors at the entry and hallway for added comfort. All bathrooms were fully renovated in 2021 with modern finishes the whole family will love. Enjoy cozy evenings in the inviting living room with a gas fireplace and upgraded lighting, or gather in the sun-filled kitchen with stainless steel appliances, a breakfast bar, and plenty of storage. The lower-level family room is ideal for entertaining or kids playtime, with a walkout to the backyard and BBQ area. The primary suite offers the perfect retreat with a walk-in closet and private ensuite. With a single car garage plus driveway parking, a new washer (2023), and carpet-free living throughout, this home is truly move-in ready. Condo fees conveniently include water, Rogers Wi-Fi/cable, lawn care, snow removal, and more. Situated just steps to Limeridge Mall and minutes to the LINC, this home blends modern comfort, convenience, and family-friendly living.
- HoldoverDays: 90
- Architectural Style: 3-Storey
- Property Type: Residential Condo & Other
- Property Sub Type: Condo Townhouse
- GarageType: Attached
- Directions: Upper Wentworth to Kingfisher
- Tax Year: 2024
- Parking Features: Surface
- ParkingSpaces: 1
- Parking Total: 2
- WashroomsType1: 1
- WashroomsType1Level: Main
- WashroomsType2: 1
- WashroomsType2Level: Second
- WashroomsType3: 1
- WashroomsType3Level: Third
- BedroomsAboveGrade: 3
- Interior Features: Carpet Free
- Basement: Finished with Walk-Out
- Cooling: Central Air
- HeatSource: Gas
- HeatType: Forced Air
- ConstructionMaterials: Brick
| School Name | Type | Grades | Catchment | Distance |
|---|---|---|---|---|
| {{ item.school_type }} | {{ item.school_grades }} | {{ item.is_catchment? 'In Catchment': '' }} | {{ item.distance }} |


