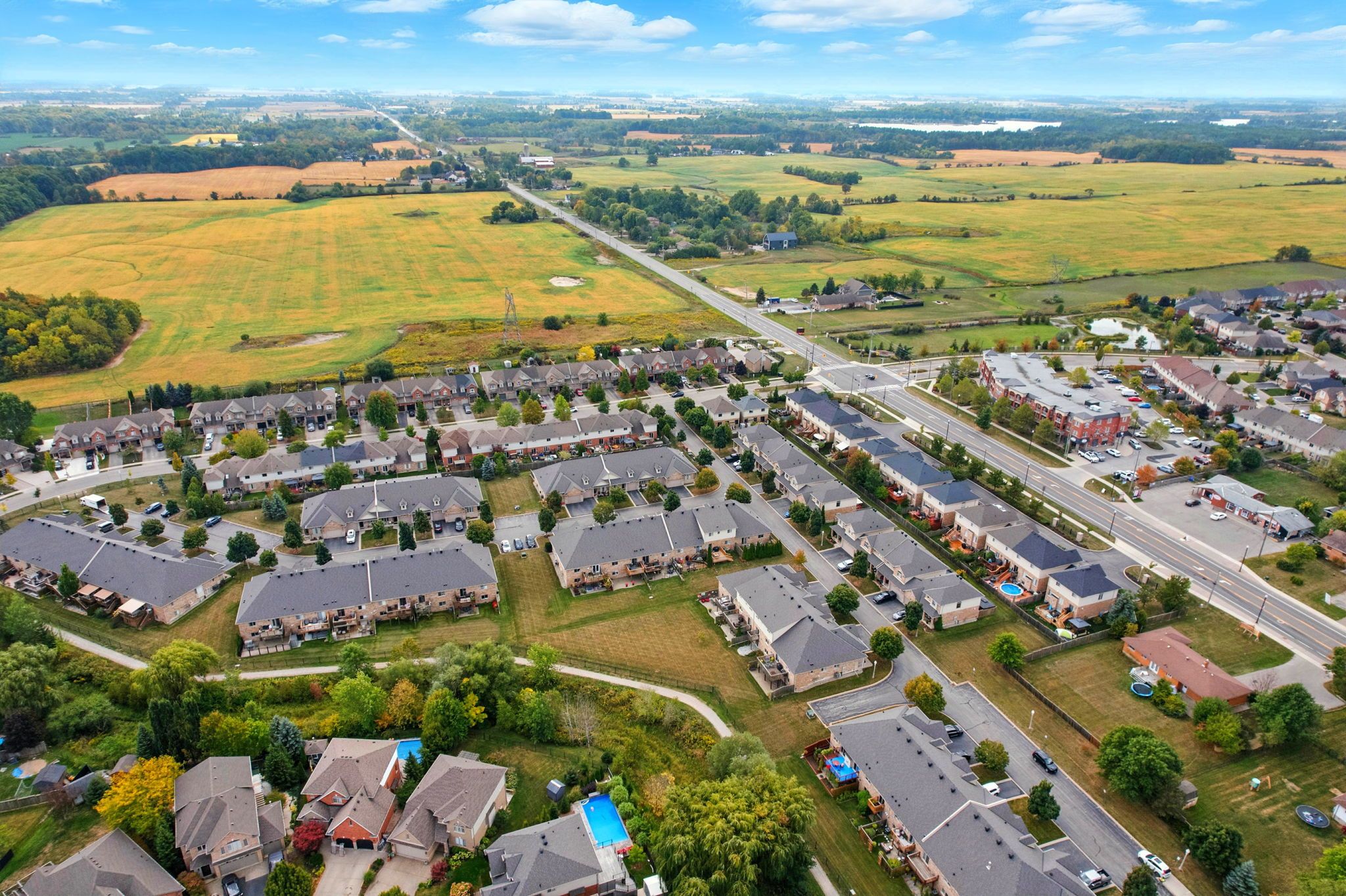$795,000
310 Southbrook Drive 20, Hamilton, ON L0R 1C0
Binbrook, Hamilton,
 Properties with this icon are courtesy of
TRREB.
Properties with this icon are courtesy of
TRREB.![]()
Unique 2-storey townhome with complete main floor living in desirable Binbrook. This spacious 4-bedroom, 4-bath home includes 2 office spaces and is located in a safe, family-friendly complex. Unit #20 backs onto greenspace with a walking trail. The main floor offers an open-concept kitchen, dining and living area with gas fireplace and 9 ft ceilings, a primary bedroom with 3pc ensuite, office, and laundry. Upstairs features 2 large bedrooms and a full bath overlooking the yard. The lower level, finished in 2023, includes a family room, play area, bedroom, 2pc bath with space to add a shower, office, and utility/storage room. Upgrades and thoughtful finishes throughout.
- HoldoverDays: 90
- Architectural Style: 2-Storey
- Property Type: Residential Condo & Other
- Property Sub Type: Condo Townhouse
- GarageType: Attached
- Directions: Binbrook Road > Highway 56 > Southbrook Drive
- Tax Year: 2025
- Parking Features: Private
- ParkingSpaces: 1
- Parking Total: 2
- WashroomsType1: 1
- WashroomsType1Level: Main
- WashroomsType2: 1
- WashroomsType2Level: Main
- WashroomsType3: 1
- WashroomsType3Level: Second
- WashroomsType4: 1
- WashroomsType4Level: Basement
- BedroomsAboveGrade: 3
- BedroomsBelowGrade: 1
- Fireplaces Total: 1
- Interior Features: Auto Garage Door Remote, In-Law Suite, Primary Bedroom - Main Floor, Water Heater, Water Heater Owned, Water Meter
- Basement: Full, Finished
- Cooling: Central Air
- HeatSource: Gas
- HeatType: Forced Air
- LaundryLevel: Main Level
- ConstructionMaterials: Brick, Stone
- Exterior Features: Deck, Porch, Year Round Living
- Roof: Asphalt Shingle
- Foundation Details: Poured Concrete
- Parcel Number: 184120020
- PropertyFeatures: Cul de Sac/Dead End, Golf, Library, Park, School
| School Name | Type | Grades | Catchment | Distance |
|---|---|---|---|---|
| {{ item.school_type }} | {{ item.school_grades }} | {{ item.is_catchment? 'In Catchment': '' }} | {{ item.distance }} |


