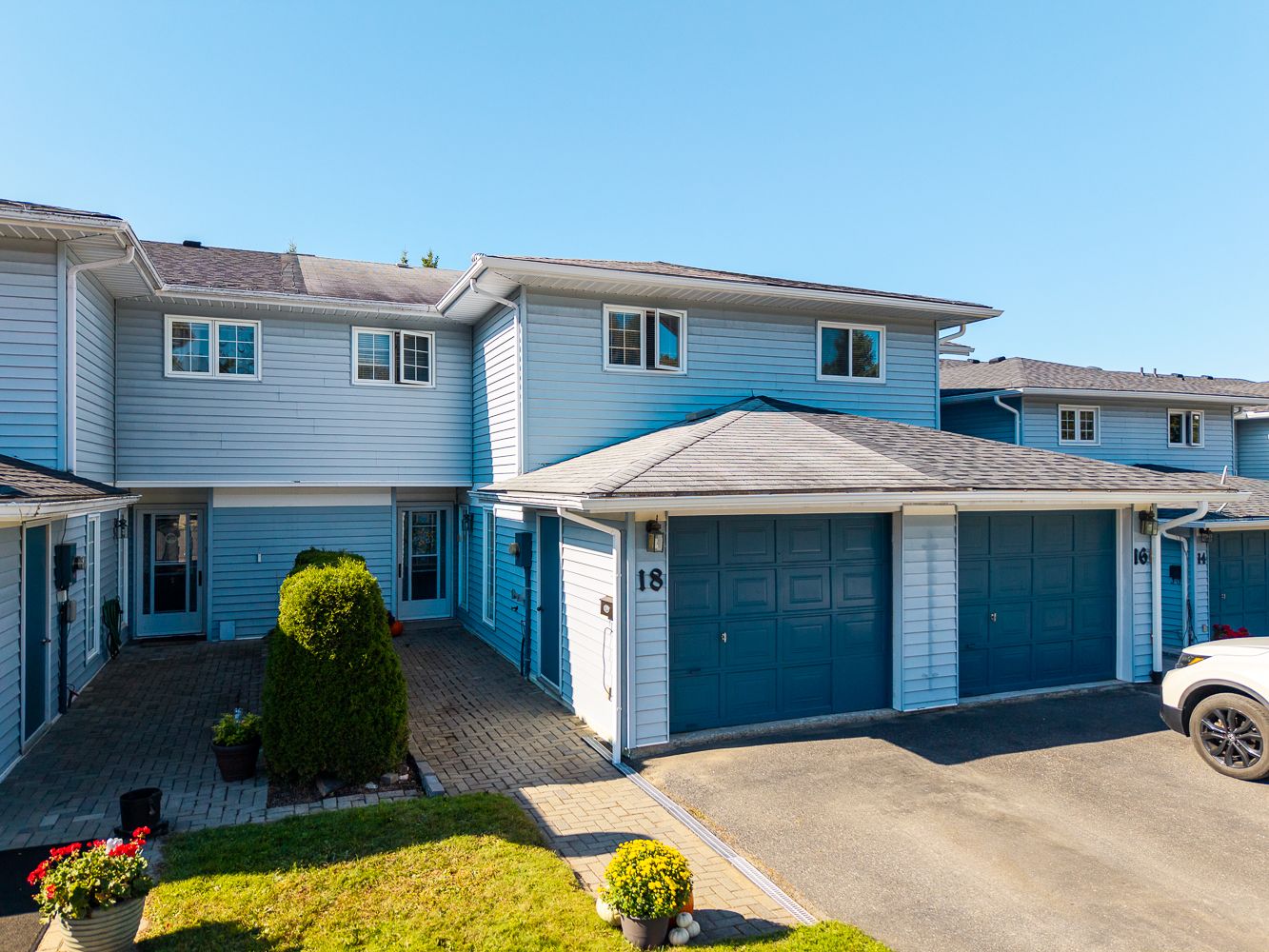$529,990
18 Georgian Bay Avenue, Parry Sound, ON P2A 3B2
Parry Sound, Parry Sound,
 Properties with this icon are courtesy of
TRREB.
Properties with this icon are courtesy of
TRREB.![]()
Live steps from Waubuno Beach and the Georgian Bay fitness trail in this well-kept three-bedroom townhouse on a quiet cul-de-sac. Built in 1989, this unit is being offered for the first time to the market. The spacious primary suite offers a walk-in closet, en-suite bath,, and a sunroom for year-round enjoyment. Two additional bedrooms, a second full bath, and laundry complete the upper level. Downstairs, you'll find a large living room, dining room and family room. Lots of parking available and the attached garage is ideal for storage. Only steps away from Waubuno Beach, and the fitness trail is in your backyard.
- HoldoverDays: 30
- Architectural Style: 2-Storey
- Property Type: Residential Freehold
- Property Sub Type: Att/Row/Townhouse
- DirectionFaces: West
- GarageType: Built-In
- Directions: Waubeek Street to Prospect Street then left onto Georgian Bay Avenue.
- Tax Year: 2025
- Parking Features: Private Double
- ParkingSpaces: 2
- Parking Total: 2
- WashroomsType1: 2
- WashroomsType2: 1
- BedroomsAboveGrade: 3
- Interior Features: Storage
- Basement: None
- Cooling: None
- HeatSource: Electric
- HeatType: Baseboard
- ConstructionMaterials: Vinyl Siding
- Exterior Features: Patio
- Roof: Asphalt Shingle
- Pool Features: None
- Sewer: Sewer
- Foundation Details: Concrete, Slab
- Parcel Number: 521080009
- LotSizeUnits: Feet
- LotDepth: 139
- LotWidth: 20.16
| School Name | Type | Grades | Catchment | Distance |
|---|---|---|---|---|
| {{ item.school_type }} | {{ item.school_grades }} | {{ item.is_catchment? 'In Catchment': '' }} | {{ item.distance }} |


