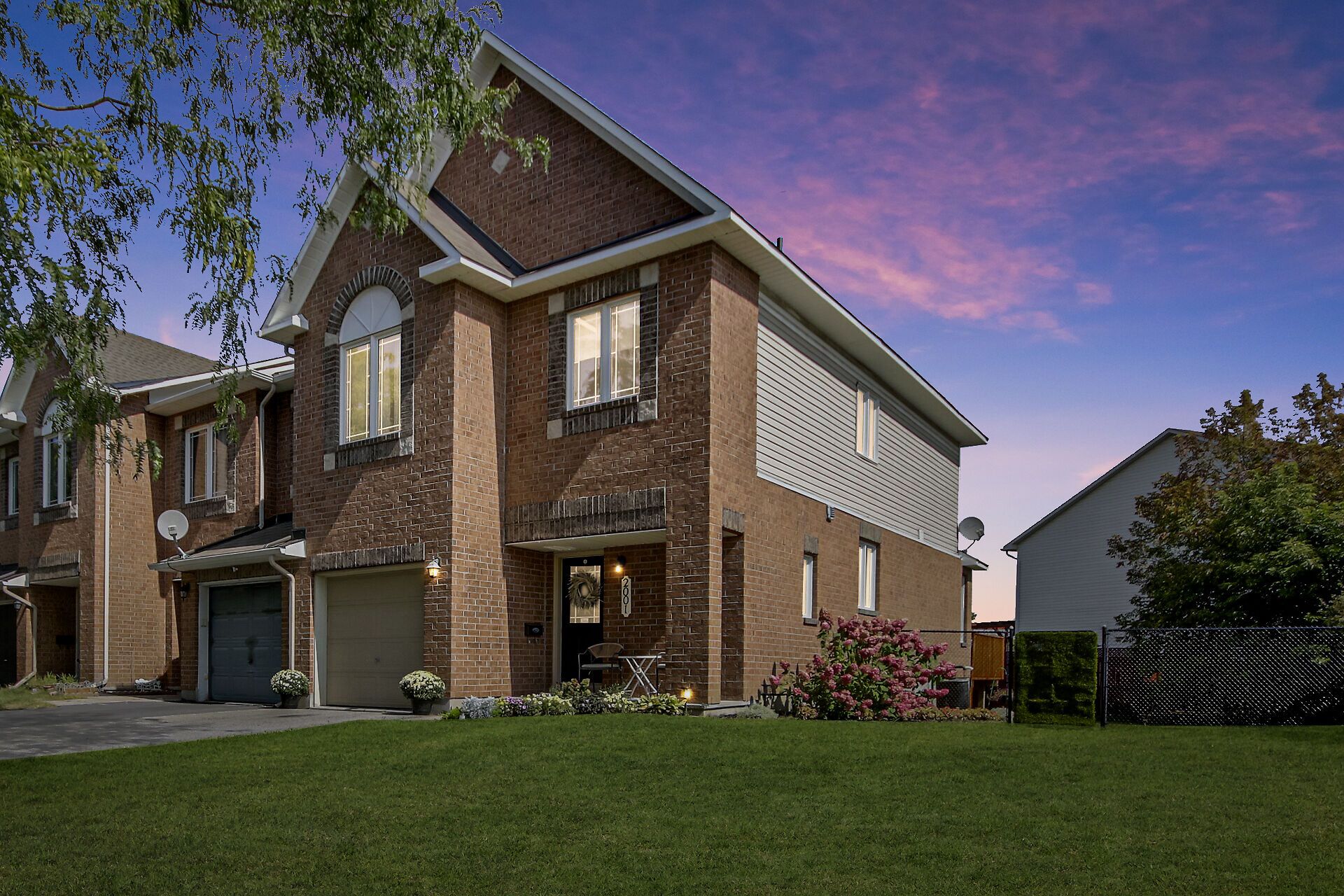$679,900
2001 Dunollie Crescent, Kanata, ON K2W 1H5
9008 - Kanata - Morgan's Grant/South March, Kanata,
 Properties with this icon are courtesy of
TRREB.
Properties with this icon are courtesy of
TRREB.![]()
Welcome to 2001 Dunollie Crescent, a beautiful end-unit townhome in the heart of sought-after Morgan's Grant. Perfectly situated on an expansive pie-shaped lot, this property offers privacy and outdoor living space rarely found in the area. From the moment you arrive, you'll appreciate the welcoming curb appeal and landscaped gardens that frame this home. NEW ROOF 40 YEAR TRANSFERABLE WARRANTY BEING INSTALLED WEEK OF OCTOBER 6TH.The main level features rich hardwood flooring and a tiled entry with a custom-built sitting bench for everyday convenience. A stylish formal dining room and an inviting living room filled with natural light create ideal spaces for entertaining and daily living. The eat-in kitchen, designed with a vaulted ceiling, enhances brightness and airiness, while tasteful updates make it a perfect spot for meals and gatherings. Shiplap feature walls add custom touches and character, while the décor flows seamlessly throughout, offering a true move-in-ready experience. Upstairs, discover a thoughtful layout with 3 bedrooms plus a versatile loft perfect as a home office, potential bedroom, children's playroom, or cozy reading nook. The home boasts 2.5 bathrooms, including a refreshed ensuite that blends modern comfort with function. The fully finished basement expands your living options with new luxury vinyl flooring (2025), a cozy gas fireplace, and plenty of flexible space for recreation, work, or relaxation. Step outside to a private backyard oasis: a fenced yard with lush gardens, a spacious deck and patio retreat, plus recessed deck lighting for evening ambiance. With a brand-new roof, transferable warranty, and recent price adjustment, this home is move-in ready, offering peace of mind for todays buyer. And with a location close to schools, parks, trails, shopping, and transit, 2001 Dunollie Crescent delivers charm, style, and convenience in one of Kanata's most desirable communities.
- HoldoverDays: 60
- Architectural Style: 2-Storey
- Property Type: Residential Freehold
- Property Sub Type: Att/Row/Townhouse
- DirectionFaces: North
- GarageType: Attached
- Directions: From March Road turn left onto Halton, right onto Dunollie.
- Tax Year: 2025
- ParkingSpaces: 2
- Parking Total: 3
- WashroomsType1: 1
- WashroomsType1Level: Main
- WashroomsType2: 2
- WashroomsType2Level: Second
- BedroomsAboveGrade: 3
- Interior Features: None
- Basement: Finished
- Cooling: Central Air
- HeatSource: Gas
- HeatType: Forced Air
- LaundryLevel: Lower Level
- ConstructionMaterials: Brick, Vinyl Siding
- Roof: Asphalt Shingle
- Pool Features: None
- Sewer: Sewer
- Foundation Details: Concrete
- Parcel Number: 045261128
- LotSizeUnits: Feet
- LotDepth: 52
- LotWidth: 107
| School Name | Type | Grades | Catchment | Distance |
|---|---|---|---|---|
| {{ item.school_type }} | {{ item.school_grades }} | {{ item.is_catchment? 'In Catchment': '' }} | {{ item.distance }} |


