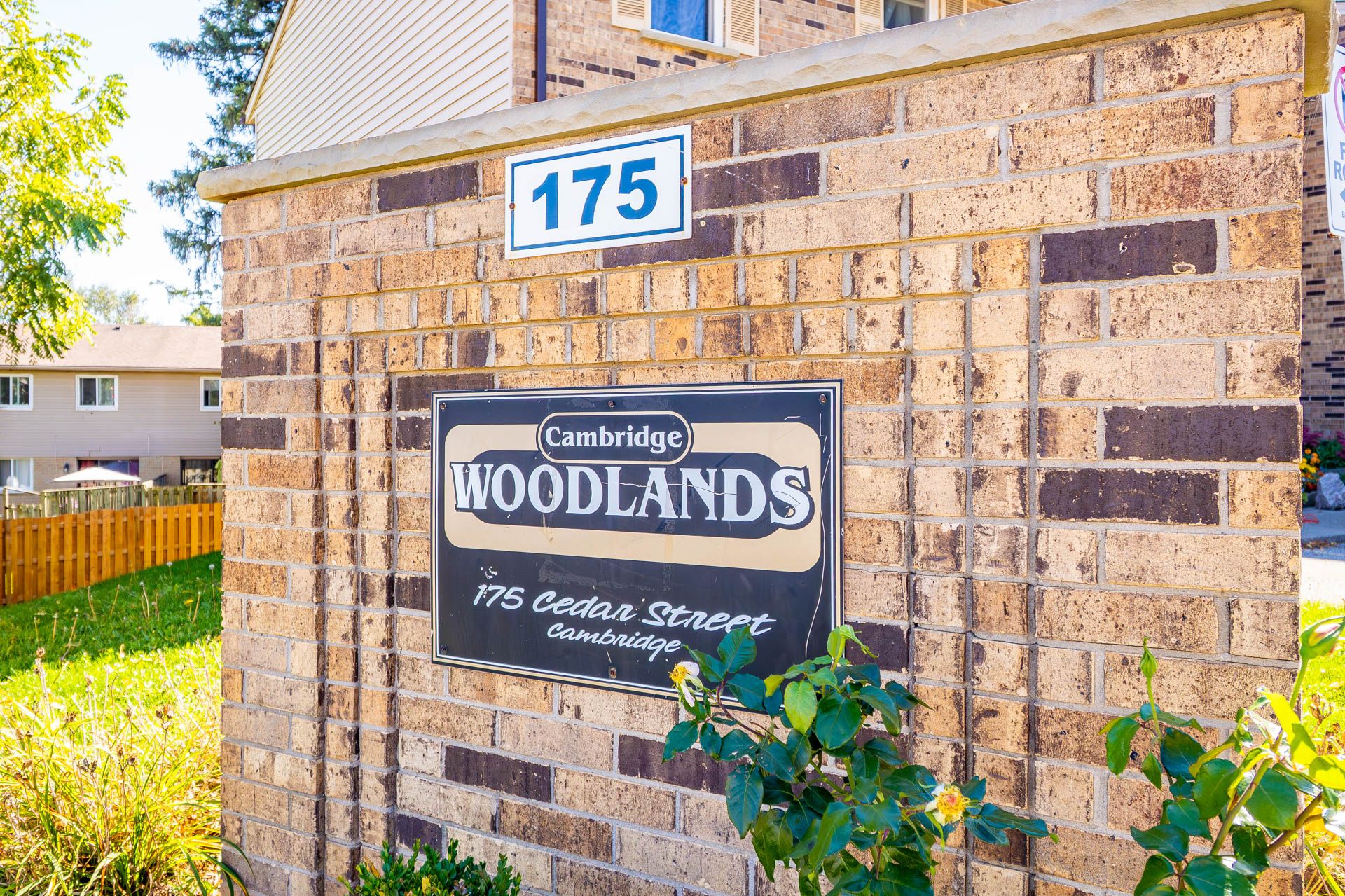$444,900
175 Cedar Street 19, Cambridge, ON N1S 4X8
, Cambridge,
 Properties with this icon are courtesy of
TRREB.
Properties with this icon are courtesy of
TRREB.![]()
Welcome to Unit19 at 175 Cedar Street. This is an end unit all brick townhome in the most sought after Cambridge Woodlands Concepts. Nice, private backyard patio and mature trees offers a peaceful setting in the partially fenced backyard. This is ideal for first time home buyer, investors and empty nesters. Supplementary gas fireplace provides nice radiant heat and keeps electricity costs down.3 bedrooms, 2 bathrooms, large master with ensuite privilege.Vinyl floor on 2nd floor and main floor with updated baseboards. New Water softener installed in 2024. Priced for rennovation room. A DIY reno would allow for sweat equity opportunity. Convenient location just steps away from a full plaza (Sobeys, Tim Hortons, Dollarama etc.), local transit, schools, library, trails and the vibrant Gaslight District.
- HoldoverDays: 90
- Architectural Style: 2-Storey
- Property Type: Residential Condo & Other
- Property Sub Type: Condo Townhouse
- GarageType: None
- Directions: Cedar Street and St Andrews across from WestgatePlaza
- Tax Year: 2025
- Parking Features: Private
- ParkingSpaces: 1
- Parking Total: 1
- WashroomsType1: 1
- WashroomsType1Level: Main
- WashroomsType2: 1
- WashroomsType2Level: Second
- BedroomsAboveGrade: 3
- Fireplaces Total: 1
- Interior Features: Water Heater, Water Softener
- Basement: Full, Partially Finished
- Cooling: None
- HeatSource: Gas
- HeatType: Baseboard
- ConstructionMaterials: Vinyl Siding, Brick
- Parcel Number: 40032970
| School Name | Type | Grades | Catchment | Distance |
|---|---|---|---|---|
| {{ item.school_type }} | {{ item.school_grades }} | {{ item.is_catchment? 'In Catchment': '' }} | {{ item.distance }} |


