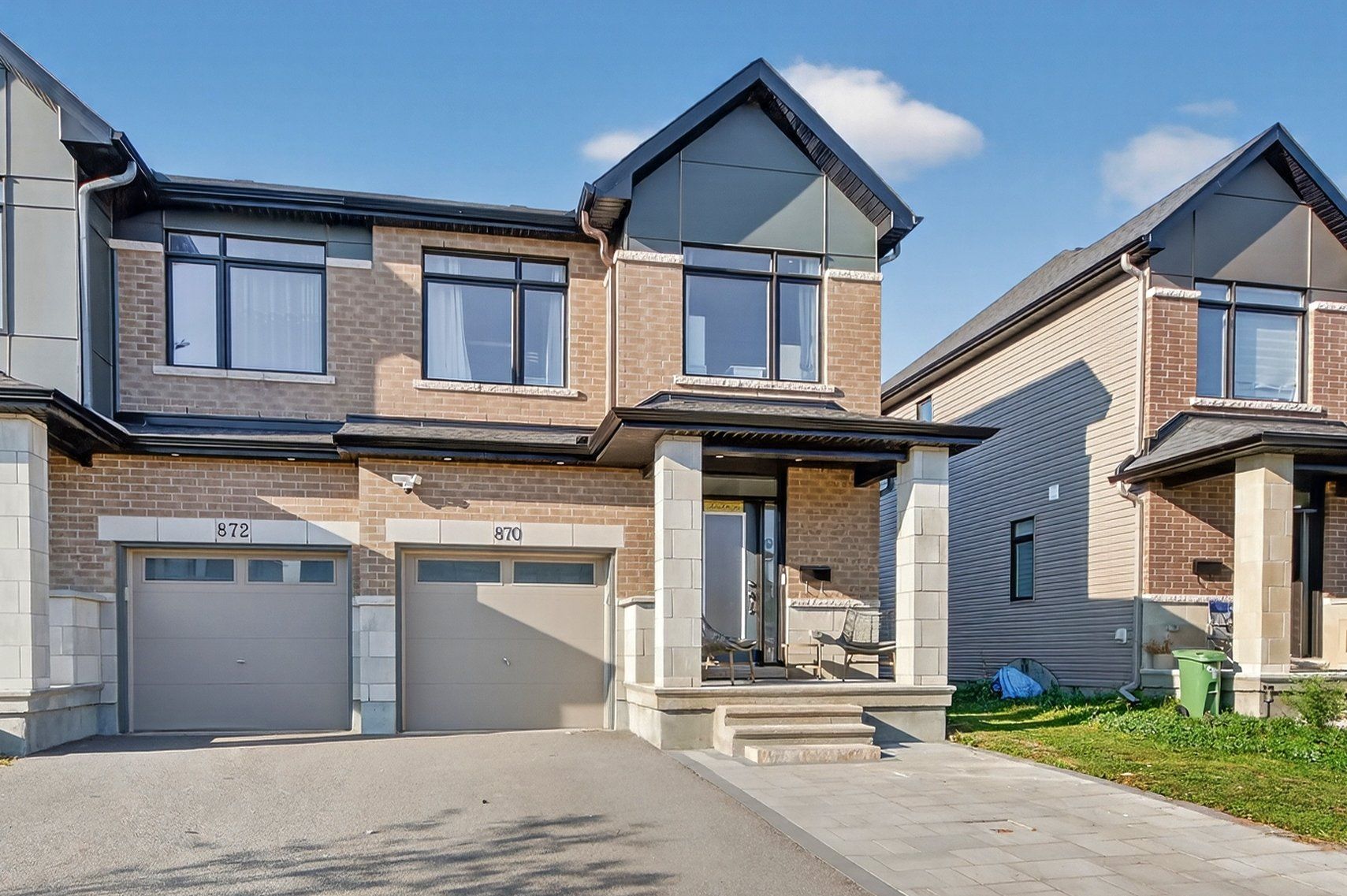$659,999
870 Solarium Avenue, Blossom Park - Airport and Area, ON K4M 0H1
2602 - Riverside South/Gloucester Glen, Blossom Park - Airport and Area,
 Properties with this icon are courtesy of
TRREB.
Properties with this icon are courtesy of
TRREB.![]()
Welcome to this stunning end unit in one of Riverside Souths most desirable communities. Claridge's most popular townhouse Whitney model offers over 1,800 sq. ft. of living space above grade, plus a fully finished basement with a full bath. Bright and open, the home features hardwood floors and $70K in upgrades including quartz countertops, high-end appliances, and custom finishes throughout.Upstairs, the primary suite provides a retreat with a walk-in closet and ensuite, while two additional bedrooms and another full bath add flexibility for family or a home office. The finished lower level includes a spacious rec room and 3-piece bath, perfect for entertaining or extended family.Outside, enjoy a fully fenced yard and an upgraded interlock front entrance that enhances curb appeal. With its thoughtful upgrades and move-in ready condition, this home combines modern comfort with timeless appeal all in a vibrant community close to schools, parks, trails, and amenities.
- HoldoverDays: 60
- Architectural Style: 2-Storey
- Property Type: Residential Freehold
- Property Sub Type: Att/Row/Townhouse
- DirectionFaces: South
- GarageType: Attached
- Directions: river road south to solarium avenue
- Tax Year: 2025
- ParkingSpaces: 2
- Parking Total: 3
- WashroomsType1: 4
- BedroomsAboveGrade: 3
- Interior Features: Auto Garage Door Remote, Storage, Water Heater
- Basement: Finished
- Cooling: Central Air
- HeatSource: Gas
- HeatType: Forced Air
- ConstructionMaterials: Brick, Vinyl Siding
- Roof: Asphalt Shingle
- Pool Features: None
- Sewer: Sewer
- Foundation Details: Poured Concrete
- Parcel Number: 043304016
- LotSizeUnits: Feet
- LotDepth: 100.07
- LotWidth: 26.74
| School Name | Type | Grades | Catchment | Distance |
|---|---|---|---|---|
| {{ item.school_type }} | {{ item.school_grades }} | {{ item.is_catchment? 'In Catchment': '' }} | {{ item.distance }} |


