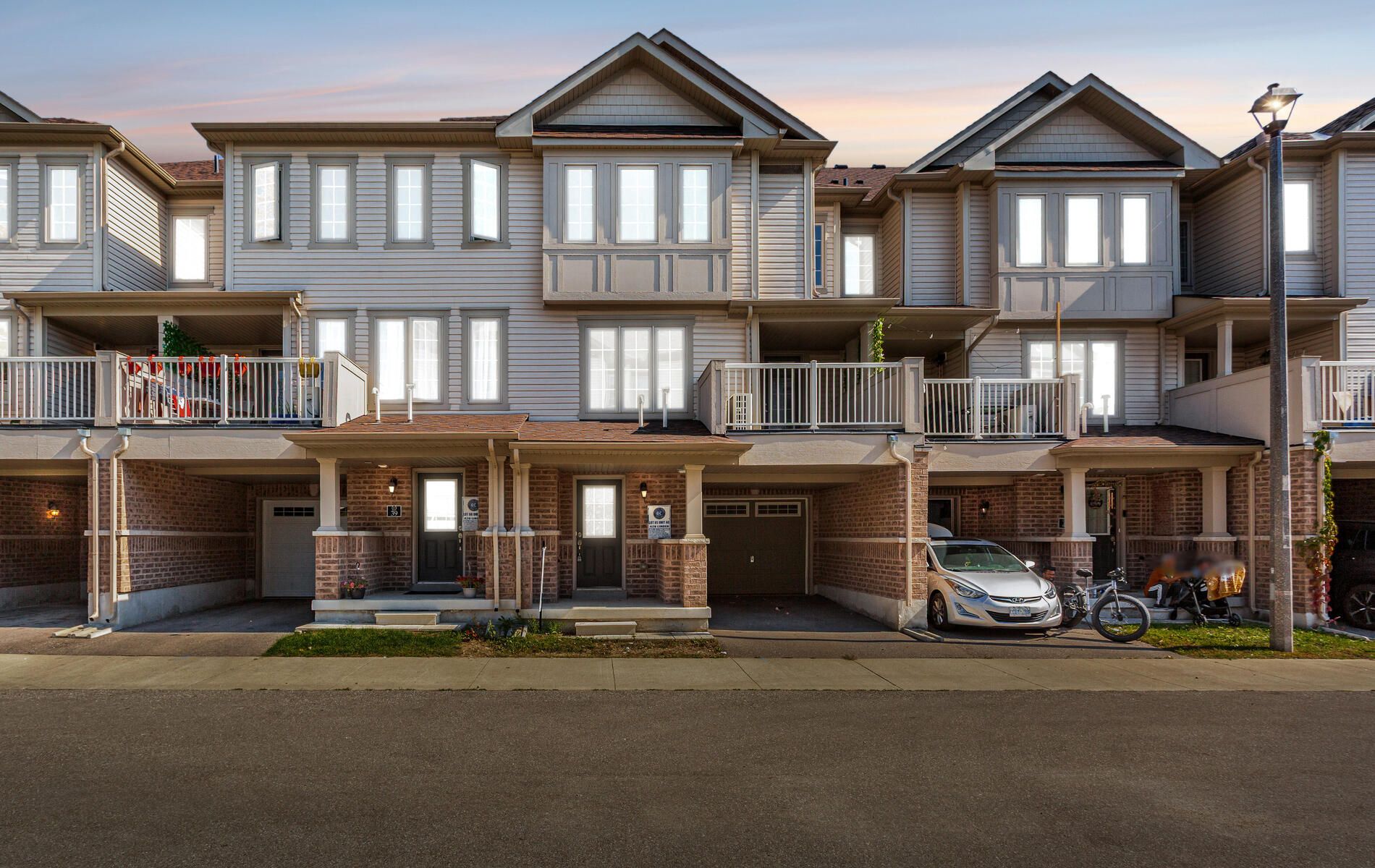$2,950
420 Linden Drive 40, Cambridge, ON N3H 0C6
, Cambridge,
 Properties with this icon are courtesy of
TRREB.
Properties with this icon are courtesy of
TRREB.![]()
This spacious 3 bedroom, 3 washroom townhouse in Preston Heights Cambridge is available for lease and move in ready for families of all sizes. Located near Preston Parkway and Linden Drive, the home features a large kitchen, open concept living and dining area, and a bright foyer that welcomes you on the main floor. A convenient laundry area is also located on the main level. Upstairs, you will find well sized bedrooms including a primary bedroom with its own ensuite, along with two additional bedrooms that share a common washroom. One of the highlights of this property is the balcony, perfect for enjoying summer breezes, relaxing outdoors, or hosting a barbecue. The home is ideally situated close to multiple schools such as Parkway Public School, Preston High School, Galt Collegiate Institute and Vocational School, and Preston Public School, as well as shopping and other local amenities. Immediate occupancy is available, making this an excellent opportunity for those seeking comfort, space, and convenience in a prime Cambridge location.
- HoldoverDays: 90
- Architectural Style: 3-Storey
- Property Type: Residential Condo & Other
- Property Sub Type: Condo Townhouse
- GarageType: Attached
- Directions: Preston Parkway & Linden Drive
- Parking Features: Surface
- ParkingSpaces: 1
- Parking Total: 2
- WashroomsType1: 1
- WashroomsType1Level: Second
- WashroomsType2: 1
- WashroomsType2Level: Third
- WashroomsType3: 1
- WashroomsType3Level: Third
- BedroomsAboveGrade: 3
- Interior Features: None
- Basement: None
- Cooling: Central Air
- HeatSource: Electric
- HeatType: Forced Air
- ConstructionMaterials: Brick
- Parcel Number: 037700638
| School Name | Type | Grades | Catchment | Distance |
|---|---|---|---|---|
| {{ item.school_type }} | {{ item.school_grades }} | {{ item.is_catchment? 'In Catchment': '' }} | {{ item.distance }} |


