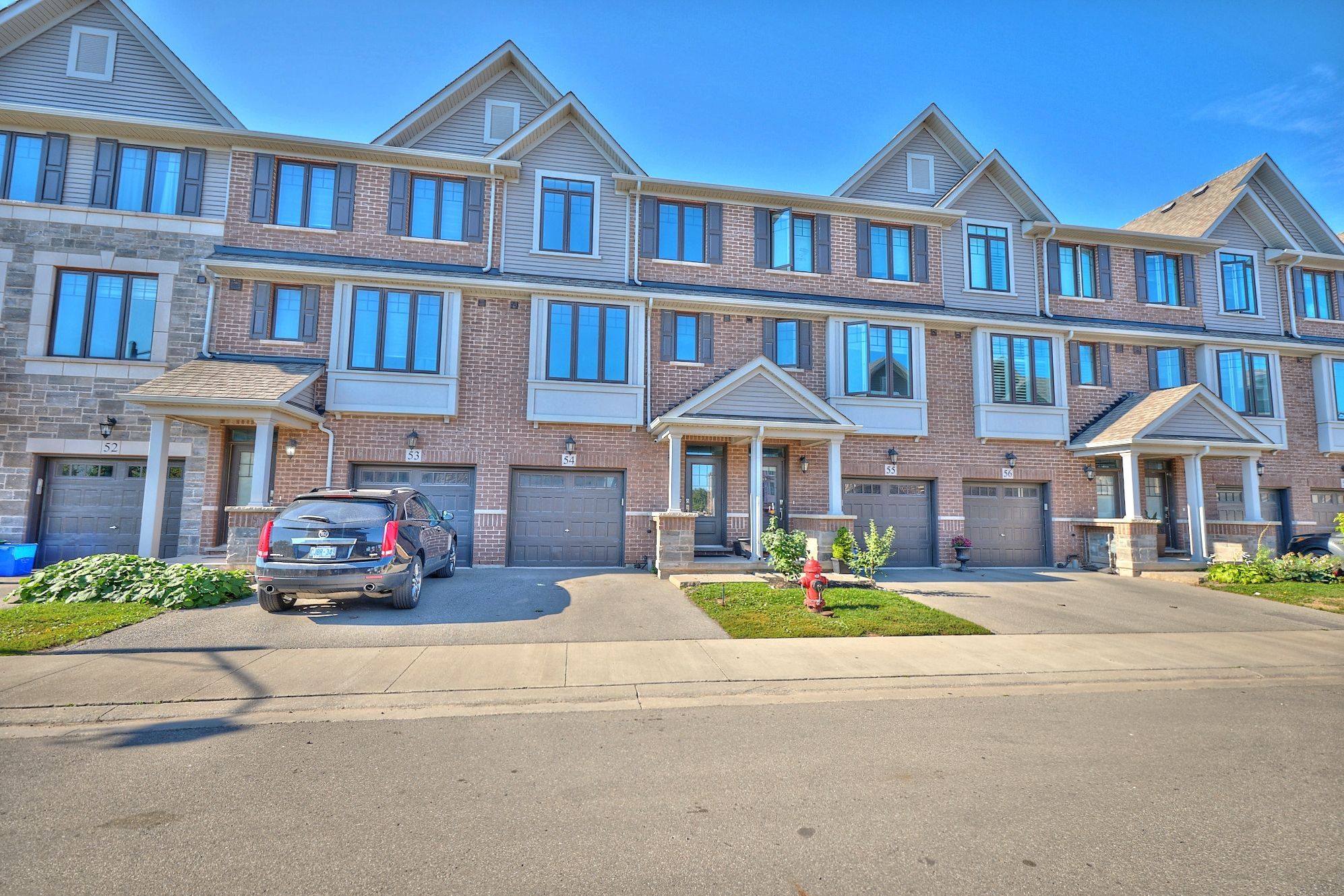$690,000
288 Glover Road 54, Hamilton, ON L8W 5H6
Fruitland, Hamilton,
 Properties with this icon are courtesy of
TRREB.
Properties with this icon are courtesy of
TRREB.![]()
Step into #54-288 Glover Road - a modern Branthaven townhouse that blends comfort, style, and convenience in Stoney Creek. With 4 bedrooms and 3.5 baths over 1,700 sq. ft., this home is made for real life. The bright open layout invites you to gather in the kitchen and living space, then step out onto the balcony to enjoy a coffee or host a BBQ. Upstairs, the primary suite offers a walk-in closet and private ensuite, while the ground floor bedroom with its own full bath is perfect for family or guests. The unfinished basement gives you room to grow, and the attached garage keeps life simple. In a friendly neighbourhood near schools, parks, shopping, and quick highway access, this is a place you'll be proud to call home.
- HoldoverDays: 90
- Architectural Style: 3-Storey
- Property Type: Residential Condo & Other
- Property Sub Type: Condo Townhouse
- GarageType: Attached
- Directions: Fruitland, left on Barton to Glover
- Tax Year: 2025
- Parking Features: Private
- ParkingSpaces: 1
- Parking Total: 2
- WashroomsType1: 1
- WashroomsType1Level: Ground
- WashroomsType2: 1
- WashroomsType2Level: Third
- WashroomsType3: 1
- WashroomsType3Level: Third
- WashroomsType4: 1
- WashroomsType4Level: Main
- BedroomsAboveGrade: 4
- Interior Features: In-Law Capability, Water Heater
- Basement: Development Potential, Unfinished
- Cooling: Central Air
- HeatSource: Gas
- HeatType: Forced Air
- LaundryLevel: Upper Level
- ConstructionMaterials: Brick, Vinyl Siding
- Exterior Features: Deck, Porch
- Roof: Asphalt Shingle
- Foundation Details: Poured Concrete
- Topography: Flat
- Parcel Number: 185930054
- PropertyFeatures: Fenced Yard, Library, Place Of Worship, Public Transit, Rec./Commun.Centre, School
| School Name | Type | Grades | Catchment | Distance |
|---|---|---|---|---|
| {{ item.school_type }} | {{ item.school_grades }} | {{ item.is_catchment? 'In Catchment': '' }} | {{ item.distance }} |


