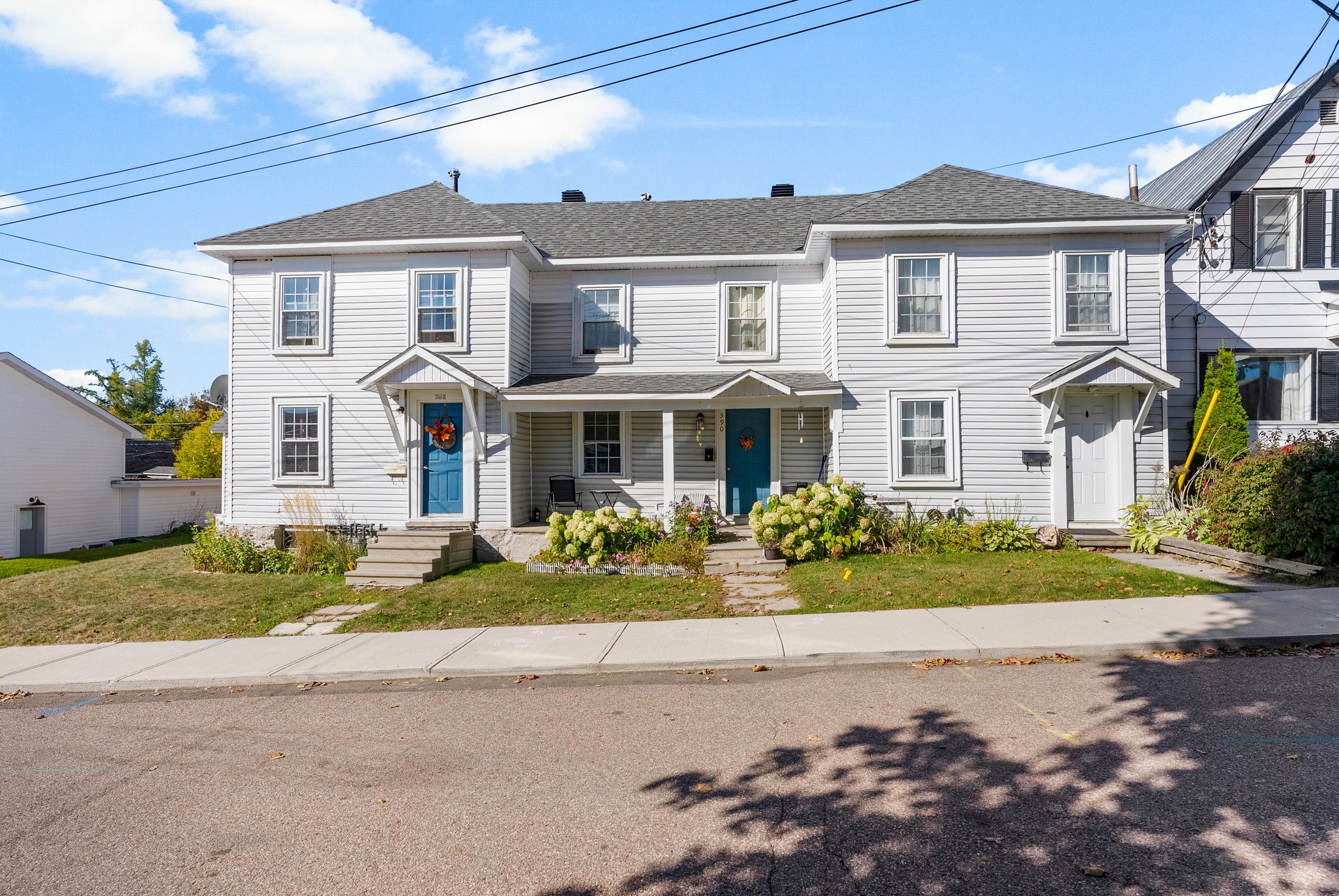$595,000
388 Murray Street, Pembroke, ON K8A 4P4
530 - Pembroke, Pembroke,
 Properties with this icon are courtesy of
TRREB.
Properties with this icon are courtesy of
TRREB.![]()
ATTENTION INVESTORS & CONTRACTORS: The income-producing opportunity you've been waiting for is here! Priced to fit perfectly into an investor's portfolio at under $600,000, this fully-occupied, three self-contained row-house unit property is set up for low-overhead operation. The building is in good working order with a new roof installed two years ago, and two of the three units are already fully renovated. Each unit is separately metered for gas and hydro, and the property features three separate gas furnaces. Conveniently located just a short distance from downtown Pembroke, Algonquin College, high school, restaurants, and shopping. The third unit may offer a below-market rent but could provide an opportunity for future adjustment by the investor/contractor. The property also features dedicated parking at the rear and good tenants currently in place, making this an ideal, turnkey investment ready for its next owner.
- Architectural Style: 2-Storey
- Property Type: Residential Freehold
- Property Sub Type: Att/Row/Townhouse
- DirectionFaces: West
- GarageType: None
- Directions: From Pembroke St E, turn south on Christie St, then east onto Mary St, then south onto Murray St.
- Tax Year: 2025
- ParkingSpaces: 3
- Parking Total: 3
- WashroomsType1: 1
- WashroomsType2: 1
- WashroomsType3: 1
- BedroomsAboveGrade: 6
- Interior Features: None
- Basement: Full
- Cooling: None
- HeatSource: Gas
- HeatType: Forced Air
- ConstructionMaterials: Vinyl Siding
- Roof: Asphalt Shingle
- Pool Features: None
- Sewer: Sewer
- Foundation Details: Unknown
- Parcel Number: 571640065
- LotSizeUnits: Acres
- LotDepth: 60.06
- LotWidth: 84.02
| School Name | Type | Grades | Catchment | Distance |
|---|---|---|---|---|
| {{ item.school_type }} | {{ item.school_grades }} | {{ item.is_catchment? 'In Catchment': '' }} | {{ item.distance }} |


