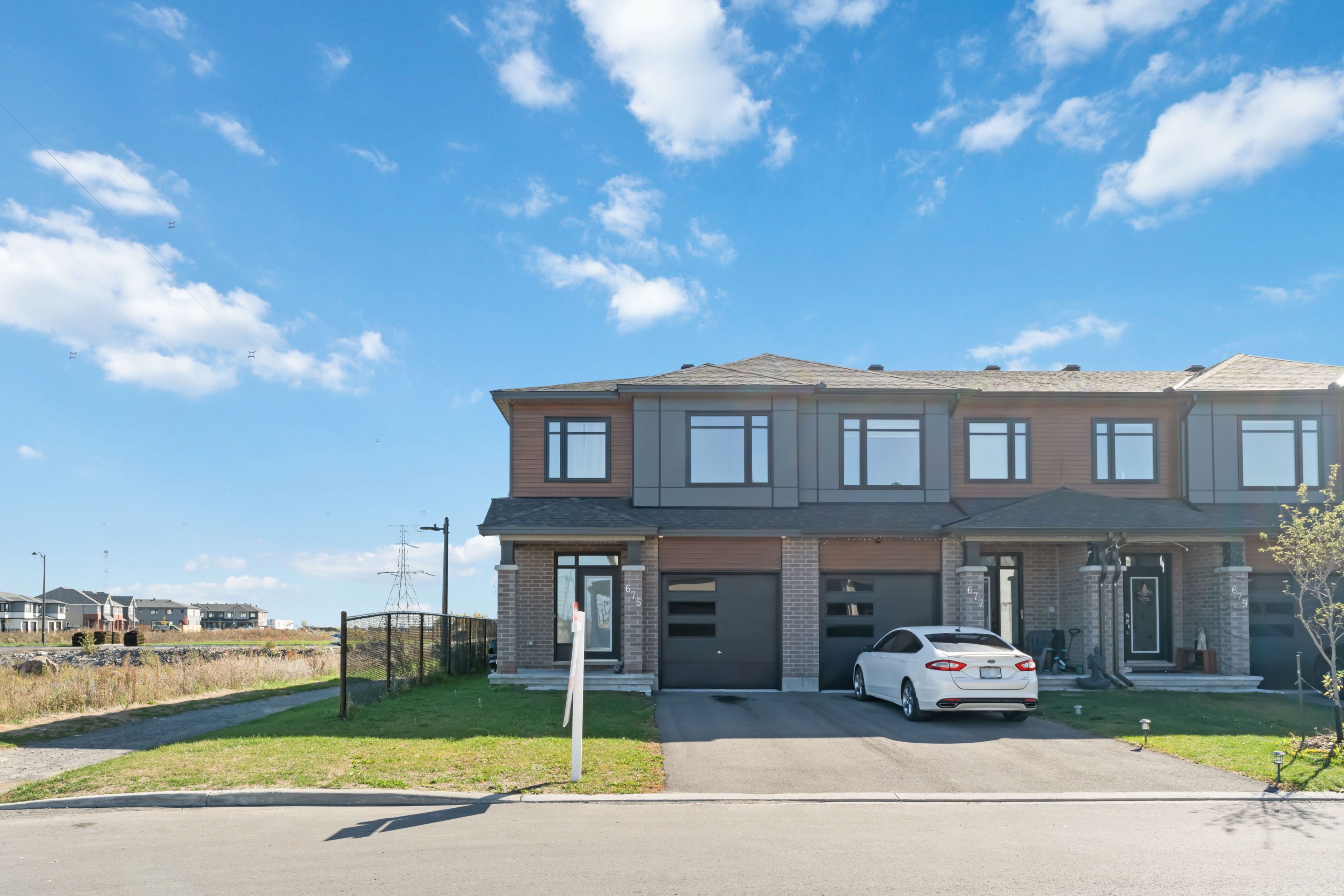$779,999
675 Taliesin Crescent, Stittsville - Munster - Richmond, ON K2S 2W5
8207 - Remainder of Stittsville & Area, Stittsville - Munster - Richmond,
 Properties with this icon are courtesy of
TRREB.
Properties with this icon are courtesy of
TRREB.![]()
Designed for modern families and professionals alike, this executive townhouse combines space, style, and sophistication in one of Stittsville's most sought-after communities. Offering over 2,440+ sq.ft. of finished living space, this incredible townhome features 4 bedrooms, 3.5 bathrooms, and more than $30,000 in builder upgrades. Every detail has been carefully chosen - from the premium hardwood flooring and quartz countertops to the bright, open-concept main level that's perfect for entertaining and everyday living. Upstairs, discover four spacious bedrooms, with a primary bedroom with ensuite, and the convenience of second-floor laundry. The fully finished basement extends your living space with a cozy fireplace, a full bathroom, and a versatile layout ideal for guests, a home gym, or a media room. With no neighbours on one side, enjoy added privacy and natural light throughout. Located in a family-friendly neighbourhood, you'll be steps from parks, schools, recreation facilities, and just minutes from shopping and transit - everything your lifestyle needs is right at your doorstep. Spacious, stylish, and move-in ready - this upgraded executive townhouse offers exceptional value and comfort. Homes like this rarely come to market - book your private showing today.
- HoldoverDays: 1
- Architectural Style: 2-Storey
- Property Type: Residential Freehold
- Property Sub Type: Att/Row/Townhouse
- DirectionFaces: North
- GarageType: Attached
- Directions: 675 Taliesin CresOttawa, ON K2S 2W5
- Tax Year: 2024
- ParkingSpaces: 1
- Parking Total: 2
- WashroomsType1: 1
- WashroomsType1Level: Main
- WashroomsType2: 2
- WashroomsType2Level: Second
- WashroomsType3: 1
- WashroomsType3Level: Basement
- BedroomsAboveGrade: 4
- Fireplaces Total: 1
- Interior Features: None
- Basement: Finished
- Cooling: Central Air
- HeatSource: Gas
- HeatType: Forced Air
- LaundryLevel: Upper Level
- ConstructionMaterials: Vinyl Siding, Brick Veneer
- Roof: Asphalt Shingle
- Pool Features: None
- Sewer: Sewer
- Foundation Details: Concrete
- Parcel Number: 044493384
- LotSizeUnits: Feet
- LotDepth: 98.43
- LotWidth: 26.15
| School Name | Type | Grades | Catchment | Distance |
|---|---|---|---|---|
| {{ item.school_type }} | {{ item.school_grades }} | {{ item.is_catchment? 'In Catchment': '' }} | {{ item.distance }} |


