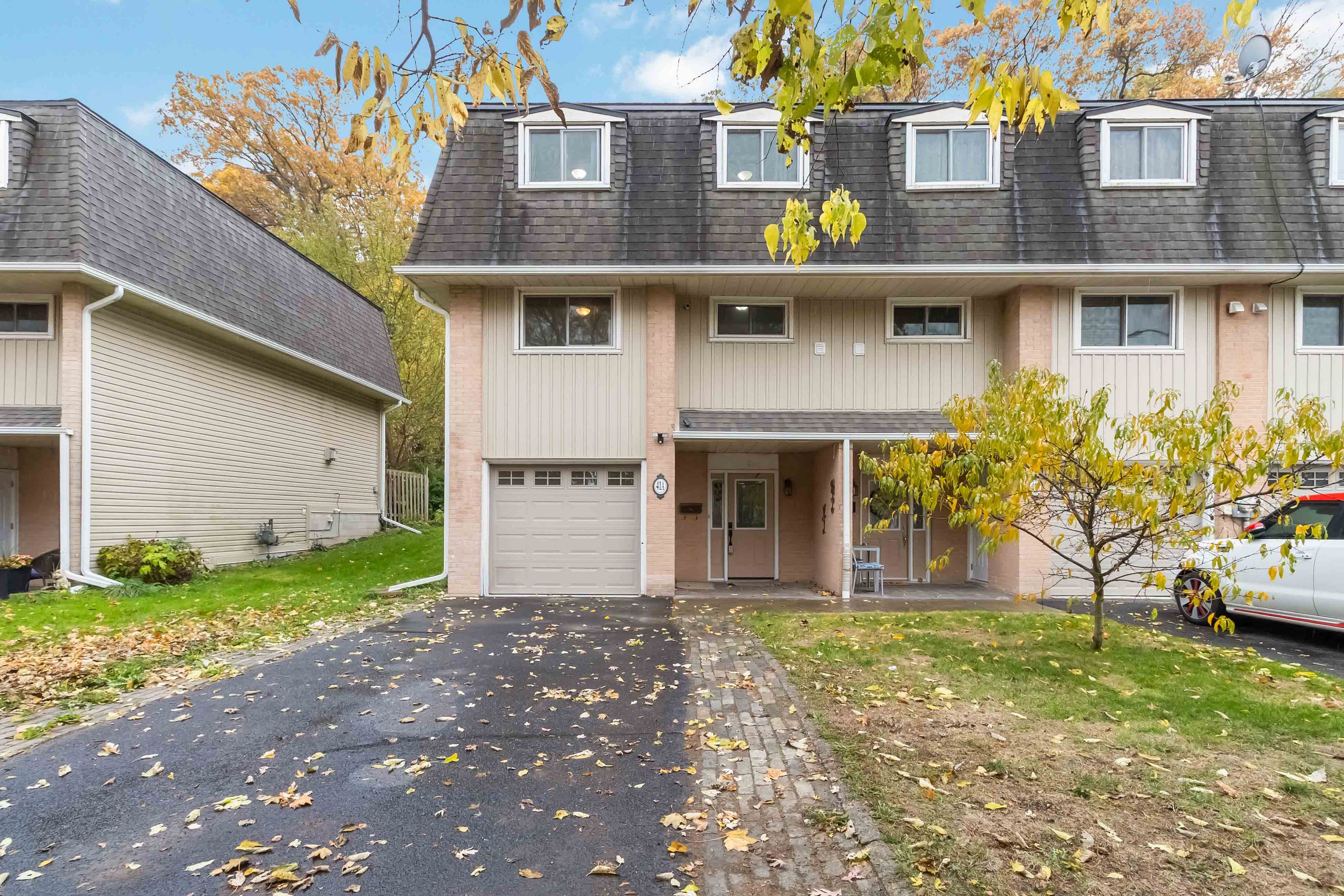$450,000
41 Raleigh Street A, Brantford, ON N3T 1J9
, Brantford,
 Properties with this icon are courtesy of
TRREB.
Properties with this icon are courtesy of
TRREB.![]()
This 3 bedroom, 2 bathroom end-unit condo townhouse offers 1,328 sq ft above grade plus 354 sq ft of finished lower-level living space, backing onto a private wooded ravine with no rear neighbours. Enjoy the convenience of condo living with the added bonus of a peaceful, natural backdrop. The multi-level layout provides great flow, with a bright living area overlooking the trees and walk-out access to the backyard-a perfect spot to relax or enjoy outdoor meals. The kitchen and dining area sit just a few steps up, offering a practical layout for everyday living and entertaining. Upstairs, you'll find three bedrooms along with a 4-piece main bathroom. The finished lower level adds extra flexible space and features a renovated 3-piece bathroom with a modern glass shower-ideal for guests, a home office, or a cozy family room. An attached single garage, private driveway, and low-maintenance condo lifestyle provide comfort and convenience. Located close to parks, trails, schools, shopping, and transit. A rare end-unit backing onto mature green space-private, spacious, and full of potential.
- HoldoverDays: 180
- Architectural Style: 3-Storey
- Property Type: Residential Condo & Other
- Property Sub Type: Condo Townhouse
- GarageType: Attached
- Directions: Colborne St W to Lyndsay St to Raleigh St
- Tax Year: 2025
- ParkingSpaces: 3
- Parking Total: 3
- WashroomsType1: 1
- WashroomsType2: 1
- BedroomsAboveGrade: 3
- Fireplaces Total: 1
- Interior Features: Other
- Basement: Full, Finished
- Cooling: None
- HeatSource: Electric
- HeatType: Baseboard
- ConstructionMaterials: Vinyl Siding
- Parcel Number: 327080009
| School Name | Type | Grades | Catchment | Distance |
|---|---|---|---|---|
| {{ item.school_type }} | {{ item.school_grades }} | {{ item.is_catchment? 'In Catchment': '' }} | {{ item.distance }} |


