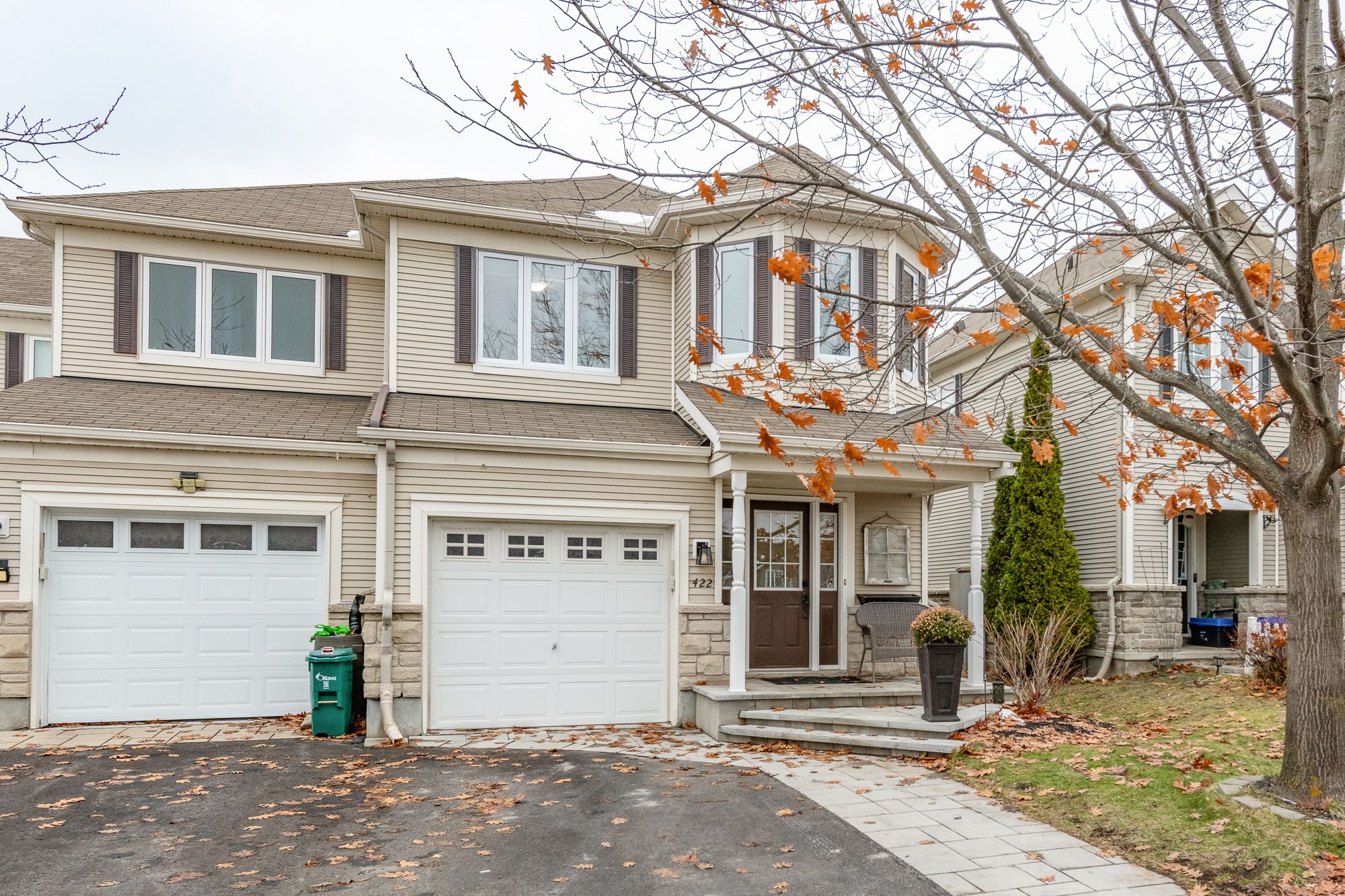$619,900
422 Evenwood Private, Barrhaven, ON K2J 0E5
7708 - Barrhaven - Stonebridge, Barrhaven,
 Properties with this icon are courtesy of
TRREB.
Properties with this icon are courtesy of
TRREB.![]()
WELCOME TO THIS BEAUTIFUL 3 BEDROOM + LOFT MONARCH GREENBORO END UNIT IN THE HEART OF STONEBRIDGE! OPEN HOUSE SUNDAY NOV. 23 FROM 2 - 4 PM. Offering 1,910 sq.ft. of comfortable, stylish living, this well-maintained end-unit townhome features a landscaped front & backyard, attached garage, and a bright, functional layout perfect for families. Step inside to a spacious foyer with a double closet, a powder room, and an inside entry to the garage. The main floor boasts wide plank Brazilian Cherry hardwood, a cozy gas fireplace, and an abundance of natural light thanks to the end-unit windows. The separate living and dining areas create an inviting atmosphere for everyday living and entertaining. The fabulous kitchen is complete with stainless steel appliances, ample cabinetry, and an eat-in area with direct access to the backyard. Upstairs, the oversized primary bedroom retreat features a walk-in closet and a private en-suite, complete with a Roman soaker tub and a separate shower. Two additional generous bedrooms, a large and open loft area perfect for a home office, another full bathroom, and convenient second-level laundry with ample storage complete this floor. The fully finished lower level offers a large recreation room ideal for movie nights, a home gym, play area, or multifunctional family space, plus plenty of storage. Outside, enjoy a beautifully landscaped, fully fenced backyard with interlock patio, pergola, raised planters, and low-maintenance artificial turf-creating the perfect setting for relaxing or hosting. Located in sought-after Barrhaven - Stonebridge, just minutes from parks, schools, walking trails, shopping, and the prestigious Stonebridge Golf Club. UPDATES: Most windows ('24), Furnace & AC ('24), Owned HWT ('25), Carpet ('23), Landscaping ('21). POTL Fee of $85/Month for Private Road Snow Removal & Maintenance, Visitors Parking, and Common Area Insurance. 24 hour irrevocable on all offers.
- HoldoverDays: 60
- Architectural Style: 2-Storey
- Property Type: Residential Freehold
- Property Sub Type: Att/Row/Townhouse
- DirectionFaces: North
- GarageType: Attached
- Directions: Jockvale to Blackleaf, to right on Kempton, left on Evenwood
- Tax Year: 2025
- Parking Features: Inside Entry
- ParkingSpaces: 2
- Parking Total: 3
- WashroomsType1: 1
- WashroomsType1Level: Main
- WashroomsType2: 1
- WashroomsType2Level: Second
- WashroomsType3: 1
- WashroomsType3Level: Second
- BedroomsAboveGrade: 3
- Fireplaces Total: 1
- Interior Features: Other, Water Heater Owned
- Basement: Finished, Full
- Cooling: Central Air
- HeatSource: Gas
- HeatType: Forced Air
- LaundryLevel: Upper Level
- ConstructionMaterials: Other, Stone
- Exterior Features: Landscaped, Porch, Patio
- Roof: Asphalt Shingle
- Pool Features: None
- Sewer: Sewer
- Foundation Details: Concrete
- Parcel Number: 045910382
- LotSizeUnits: Feet
- LotDepth: 106.63
- LotWidth: 25.69
- PropertyFeatures: Golf, Fenced Yard, Public Transit
| School Name | Type | Grades | Catchment | Distance |
|---|---|---|---|---|
| {{ item.school_type }} | {{ item.school_grades }} | {{ item.is_catchment? 'In Catchment': '' }} | {{ item.distance }} |


