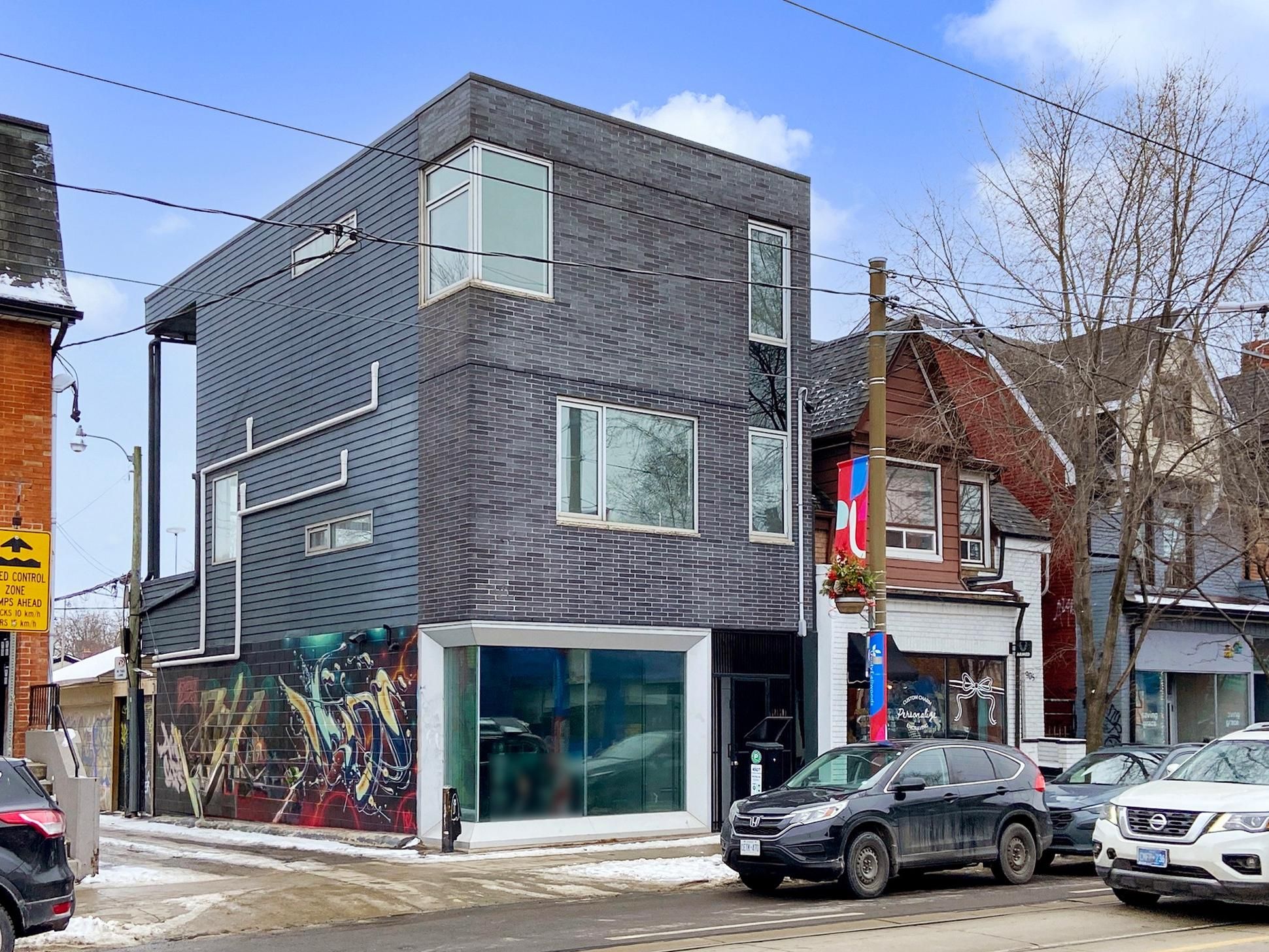$3,250,000
$118,000








































 Properties with this icon are courtesy of
TRREB.
Properties with this icon are courtesy of
TRREB.![]()
Welcome to 899 Dundas Street West - A Modernist Live/Work Building in the Heart of Toronto, Designed by Kohn Shnier Architects, Blending Architecture with Functionality. Steel-Frame Construction. Newly Redesigned Residential Space Featuring Open Concept Kitchen with Brand New JENNAIR Refrigerator, Oven, Dishwasher, 5 Burner Gas Stove with Retractable Downdraft Vent, Custom Pocket Doors, and Open Riser Staircase with Minimalist Railing Design. PREMIUM Finishes Throughout Every Inch Built with Intention and Quality. Brand New BOSCH Washer & Dryer. New Furnace (2023) and Sump Pump (2022). Around 3,000 sq. ft. including an 800 sq. ft. Finished Basement. Expansive Open-Concept Layout Flooded with Natural Sunlight. Balconies on 2nd and 3rd Floors, Plus a Sustainable Green Roof. Carport with Roll-Top Access. Separate Metering for Upper and Lower Units. Steps to Ossington and Trinity Bellwoods. High Visibility Corner Lot Standalone Building.
- 房屋种类: Commercial
- 房屋子类: Commercial Retail
- GarageType: Outside/Surface
- 纳税年度: 2024
- ParkingSpaces: 1
- WashroomsType1: 3
- Cooling: Yes
- HeatType: Other
- 建筑面积 (总): 2200
- 建筑面积单位: Square Feet
- 地块号: 212460700
- LotSizeUnits: Feet
- LotDepth: 56.55
- LotWidth: 24.69
| 学校名称 | 类型 | Grades | Catchment | 距离 |
|---|---|---|---|---|
| {{ item.school_type }} | {{ item.school_grades }} | {{ item.is_catchment? 'In Catchment': '' }} | {{ item.distance }} |










































