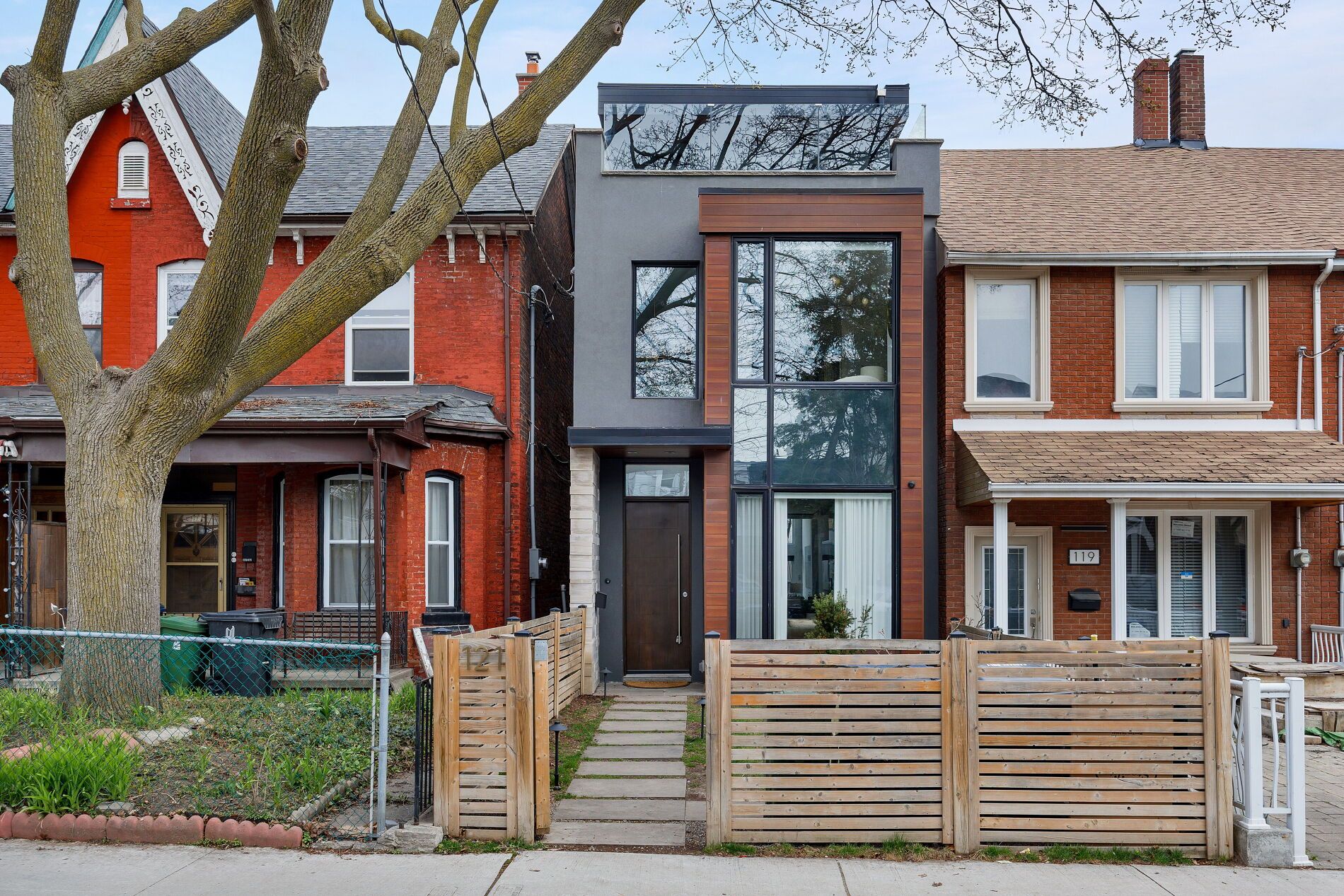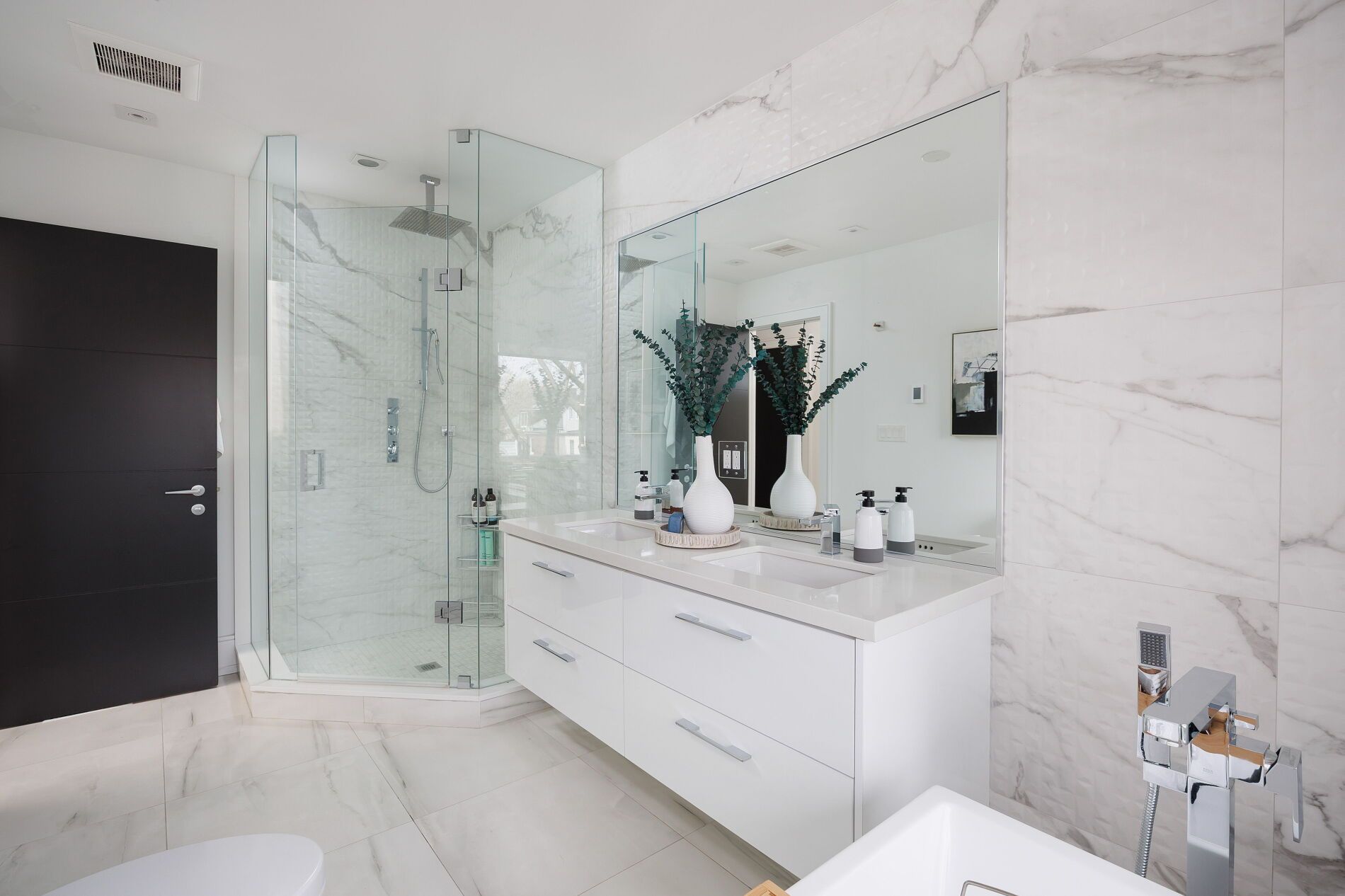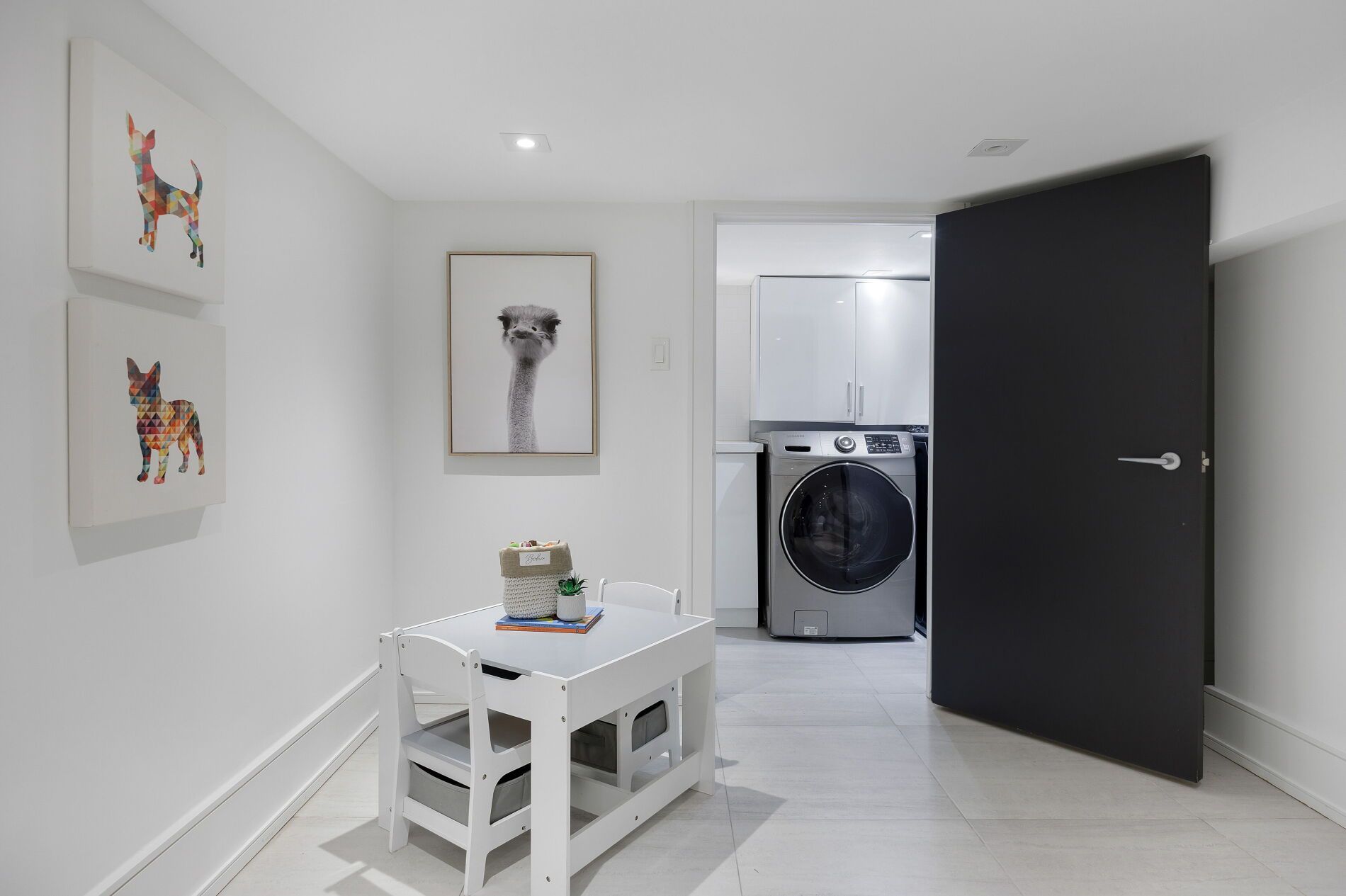$3,295,000








































 Properties with this icon are courtesy of
TRREB.
Properties with this icon are courtesy of
TRREB.![]()
Welcome to your dream home in one of Toronto's most sought-after neighbourhoods: Trinity Bellwoods in vibrant Queen West. Perfectly positioned for convenience, this rare modern residence offers easy access to transit, trendy shopping, top-rated restaurants, and charming cafes, all just steps from your door. Offering nearly 3,200 square feet of thoughtfully designed living space, this home impresses with soaring ceilings and an open-concept main floor that is ideal for both everyday living and effortless entertaining. The stylish living room flows seamlessly into a large, eat-in kitchen and an expansive double-height family room that opens directly to the backyard perfect for indoor-outdoor gatherings. The second floor features two generously sized bedrooms, a small den area ideal for a home office or a study nook, and stylish finishes throughout. The third floor is dedicated to the luxurious primary retreat, complete with a spa-inspired ensuite, a walk-in closet, and a stunning rooftop terrace boasting panoramic views of Torontos iconic skyline. With 3+1 bedrooms and 5 bathrooms, this home offers flexibility for families, guests, or your work-from-home needs. The oversized garage is a rare bonus, featuring a small gym and plenty of room for all your storage needs. Extras: automated blinds throughout, two gas fireplaces, east and west rooftop patios, alarm system, two furnaces, extra sound proofing btw party wall, architectural drawings for an additional third floor office, private backyard w/ easy access to the garage.
- HoldoverDays: 60
- 建筑样式: 3-Storey
- 房屋种类: Residential Freehold
- 房屋子类: Att/Row/Townhouse
- DirectionFaces: East
- GarageType: Detached
- 路线: Bathurst and Dundas St West
- 纳税年度: 2025
- 停车位特点: Lane
- ParkingSpaces: 2
- 停车位总数: 2
- WashroomsType1: 1
- WashroomsType1Level: Main
- WashroomsType2: 1
- WashroomsType2Level: Second
- WashroomsType3: 1
- WashroomsType3Level: Second
- WashroomsType4: 1
- WashroomsType4Level: Third
- WashroomsType5: 1
- WashroomsType5Level: Lower
- BedroomsAboveGrade: 3
- BedroomsBelowGrade: 1
- 内部特点: ERV/HRV
- 地下室: Finished
- Cooling: Central Air
- HeatSource: Gas
- HeatType: Forced Air
- LaundryLevel: Lower Level
- ConstructionMaterials: Stucco (Plaster)
- 屋顶: Membrane
- 下水道: Sewer
- 基建详情: Unknown
- LotSizeUnits: Feet
- LotDepth: 135
- LotWidth: 16.5
- PropertyFeatures: Fenced Yard, Hospital, Park, Public Transit, School
| 学校名称 | 类型 | Grades | Catchment | 距离 |
|---|---|---|---|---|
| {{ item.school_type }} | {{ item.school_grades }} | {{ item.is_catchment? 'In Catchment': '' }} | {{ item.distance }} |









































