$4,099,000
72 Aldershot Crescent, Toronto, ON M2P 1M1
St. Andrew-Windfields, Toronto,
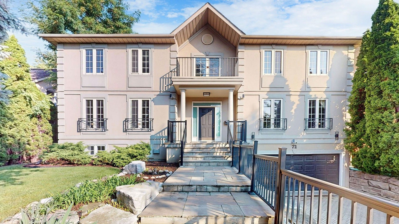
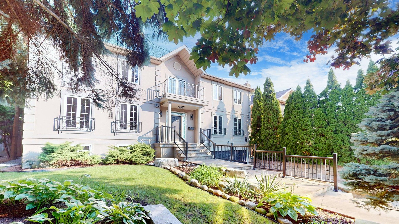
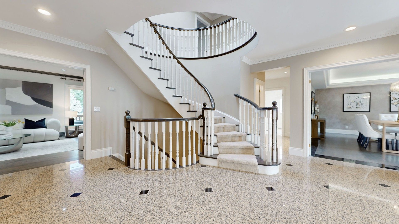
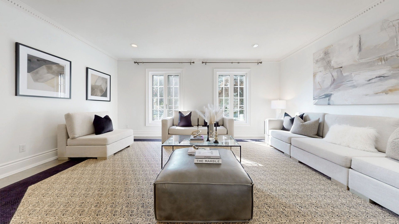

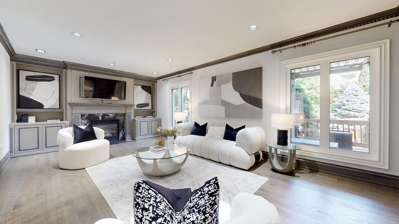
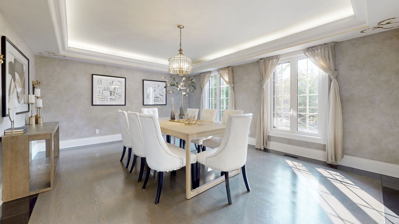
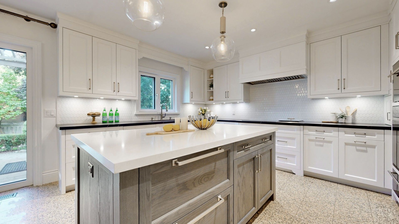
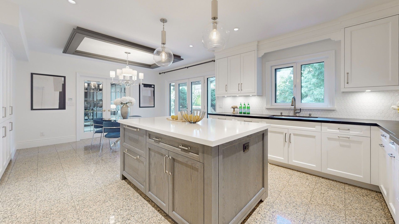
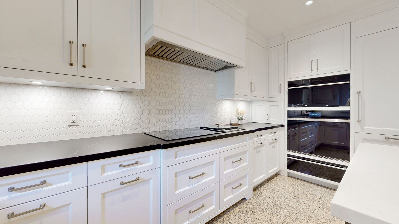

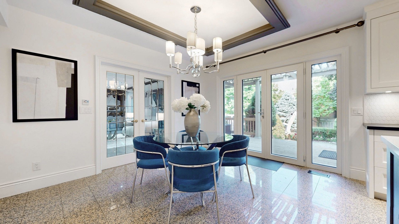
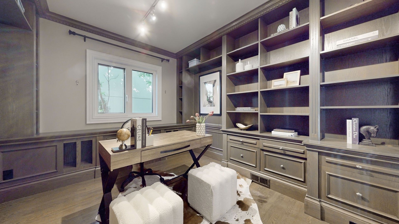
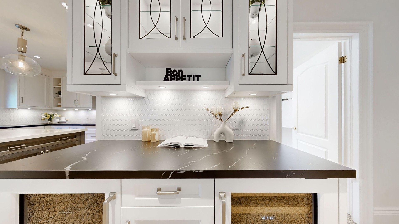
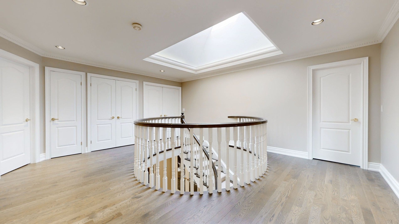
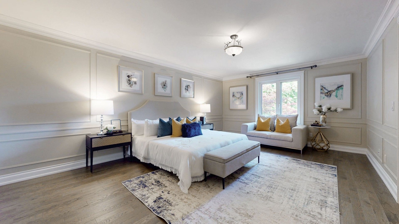
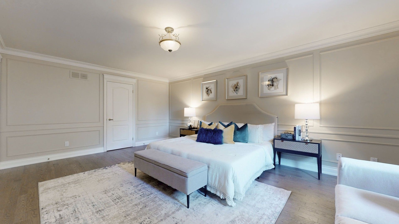
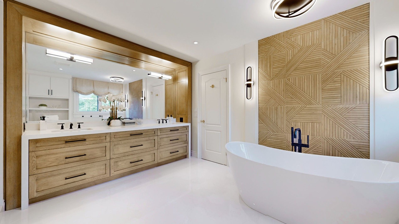
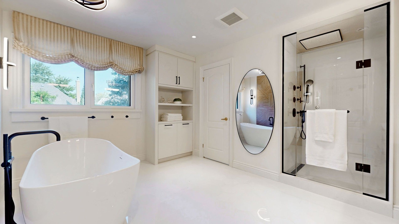
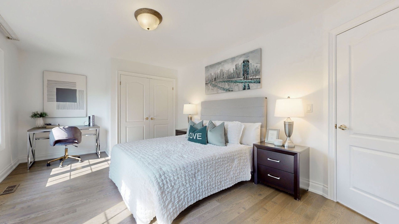
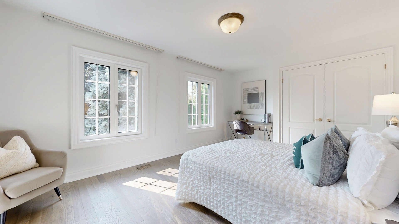
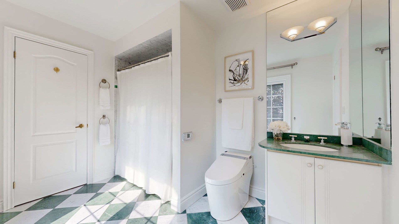

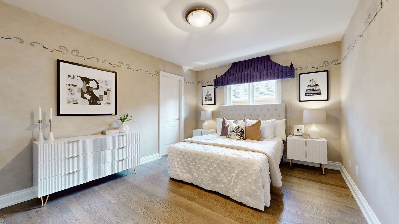
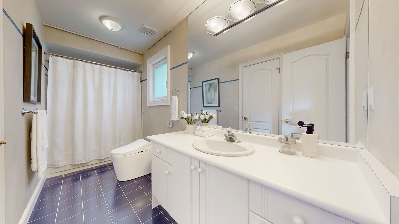
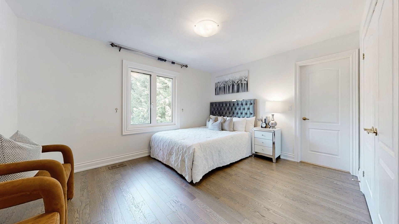
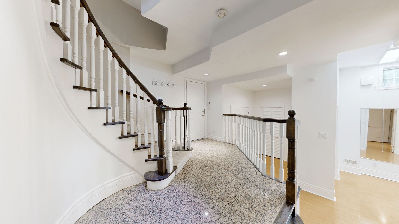
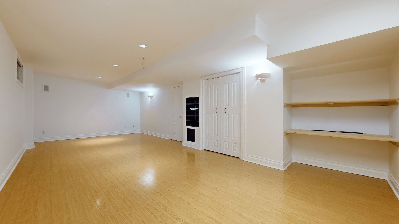
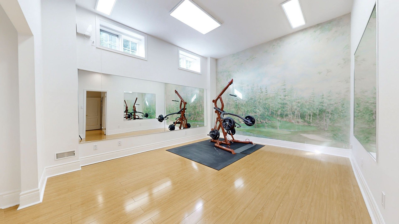
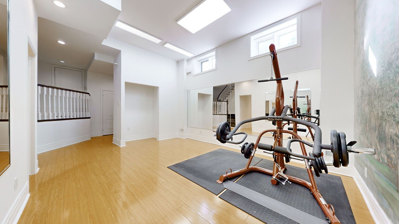
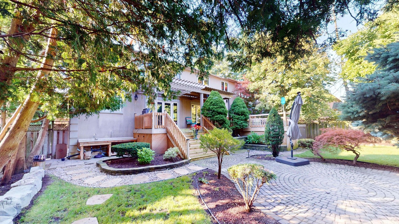
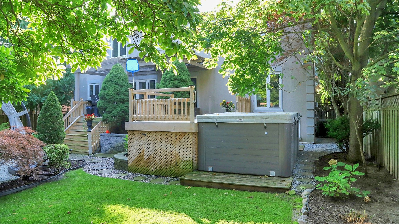
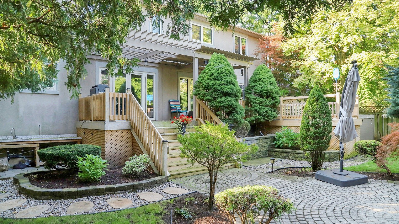
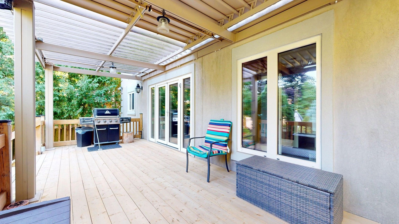
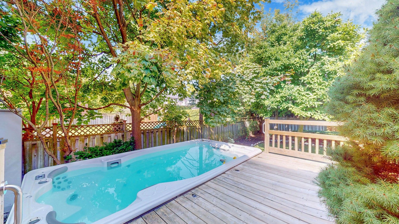
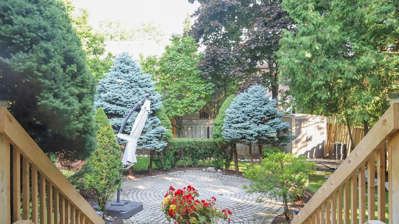
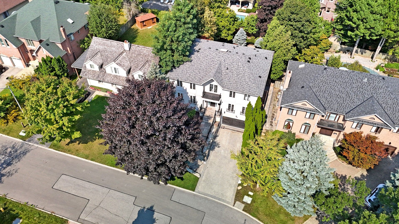
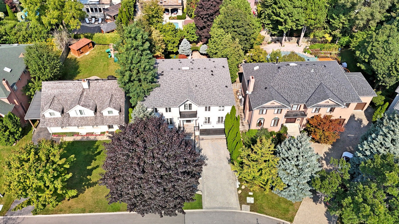
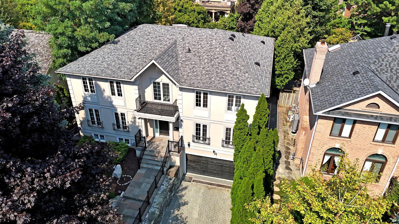
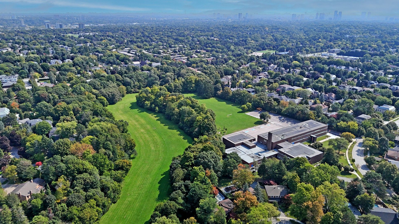
 Properties with this icon are courtesy of
TRREB.
Properties with this icon are courtesy of
TRREB.![]()
Outstanding home in the desirable St. Andrews neighborhood has elegant upgrades & timeless beauty. This architecturally significant residence boasts nearly 5,000 sq. ft. of living space, a 4-car tandem garage, & driveway parking for 4 cars. The home features 5 bedrooms & 5 bathrooms, seamlessly blending artistic style across all three levels. The sun-drenched family room has hardwood floors, oversized windows, & soaring ceilings. The sophisticated living & dining rooms are perfect for family entertaining. The distinctive floor plan is tailored for the consummate entertainer, combining expansive living areas with exceptional flow, warmth, & elegance. Professional Sky Light, Patterned carpet flooring & expansive views of the lush gardens through oversized windows add to its charm. The open-concept living spaces are adorned with rich crown molding throughout. The gourmet kitchen, equipped with high-end appliances, custom cabinetry, & a spacious island, is a haven for culinary enthusiasts. Adjacent to it is a charming breakfast area that opens to a garden deck with a spa pool. Spacious primary bedroom retreat is a true sanctuary, complete with a luxurious 5-piece ensuite featuring custom cabinetry, a double sink vanity, & a separate glass shower. The second floor also includes four semi-ensuite bedrooms with extra-large windows. All bathrooms feature "WOODBRIDGE" 5-star upgraded smart toilets with remote control. The finished basement offers versatile space for relaxation & fun, with 1,044 sq. ft. fully contained on the lower level with a separate entrance. It includes a spacious recreation room with a built-in speaker movie room, a custom 10-foot ceiling exercise room, a cozy sauna, & a 3-piece bath. The private backyard is a personal oasis, meticulously landscaped with a sprinkler system. Top-of-the-line "SWIMLIFE" Jacuzzi spa pool, a charming cabana, a patio with an adjustable aluminum canopy, & a built-in BBQ, perfect for entertaining or unwinding in style. **EXTRAS** The property is conveniently located just 5 minutes from Don Valley Golf Course, Sheppard/York Mills Subway Station, Bayview Village Mall, York Mills GO Bus Terminal, Highway 401, & St. Andrews Park.
- HoldoverDays: 30
- 建筑样式: 2-Storey
- 房屋种类: Residential Freehold
- 房屋子类: Detached
- DirectionFaces: North
- GarageType: Attached
- 纳税年度: 2024
- 停车位特点: Private
- ParkingSpaces: 4
- 停车位总数: 8
- WashroomsType1: 1
- WashroomsType1Level: Second
- WashroomsType2: 2
- WashroomsType2Level: Second
- WashroomsType3: 1
- WashroomsType3Level: Main
- WashroomsType4: 1
- WashroomsType4Level: Basement
- BedroomsAboveGrade: 5
- BedroomsBelowGrade: 1
- 内部特点: Auto Garage Door Remote
- 地下室: Finished, Separate Entrance
- Cooling: Central Air
- HeatSource: Gas
- HeatType: Forced Air
- LaundryLevel: Main Level
- ConstructionMaterials: Stucco (Plaster)
- 屋顶: Asphalt Shingle
- 下水道: Sewer
- 基建详情: Concrete
- 地块特点: Irregular Lot
- LotSizeUnits: Feet
- LotDepth: 125
- LotWidth: 60
- PropertyFeatures: Golf, Level, Park, Public Transit, School
| 学校名称 | 类型 | Grades | Catchment | 距离 |
|---|---|---|---|---|
| {{ item.school_type }} | {{ item.school_grades }} | {{ item.is_catchment? 'In Catchment': '' }} | {{ item.distance }} |









































