$3,989,000
86 Chudleigh Avenue, Toronto, ON M4R 1T3
Lawrence Park South, Toronto,
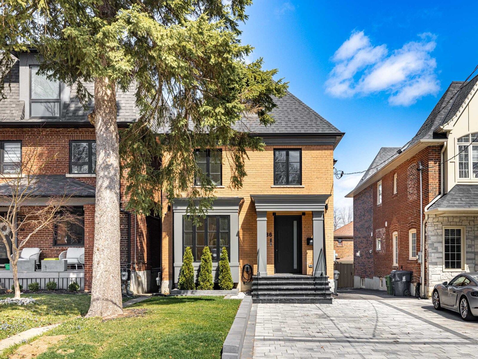
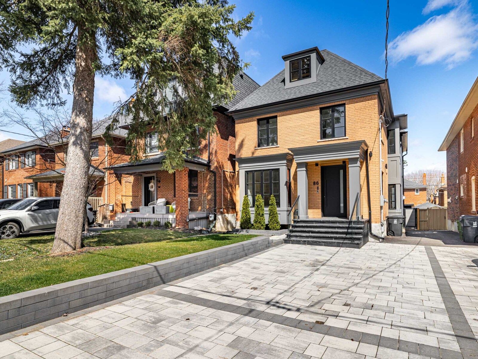
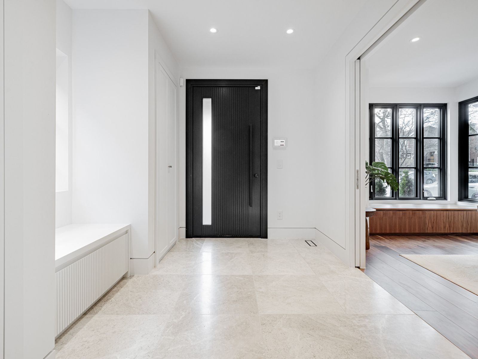
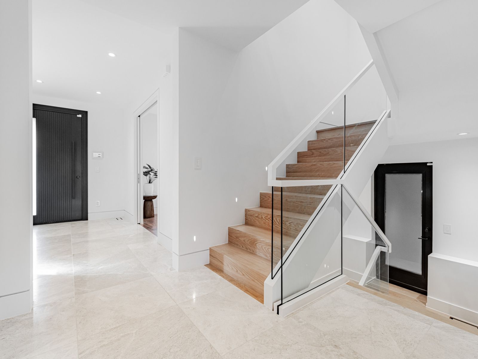
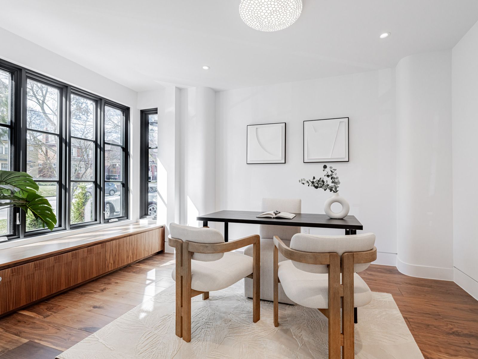
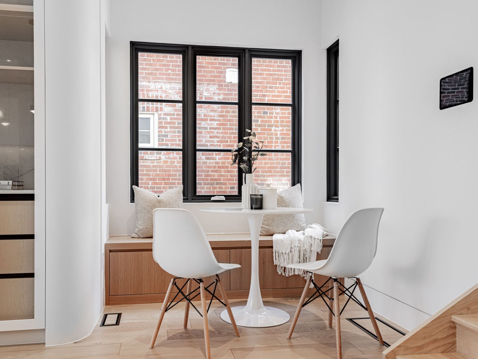
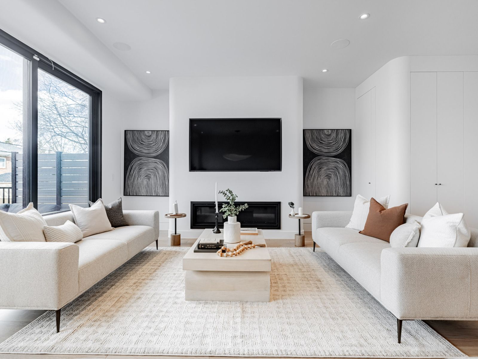
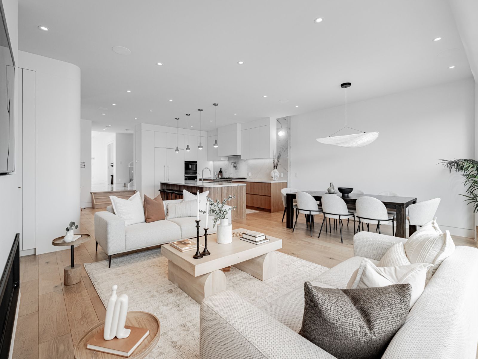
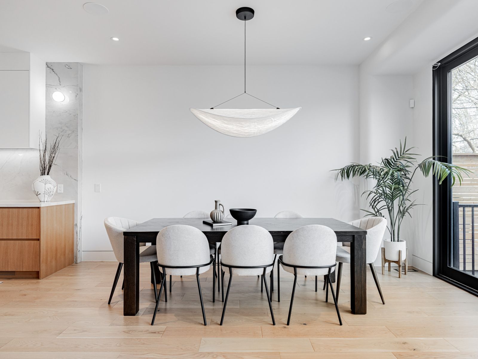
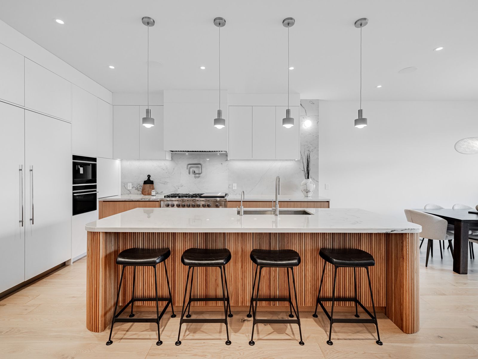
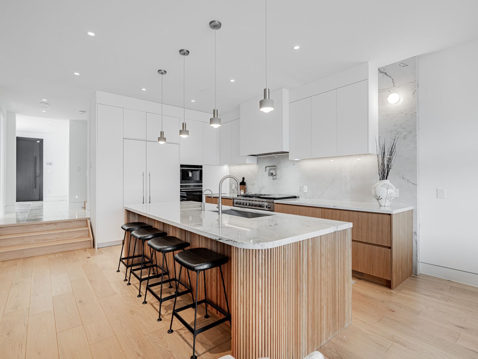
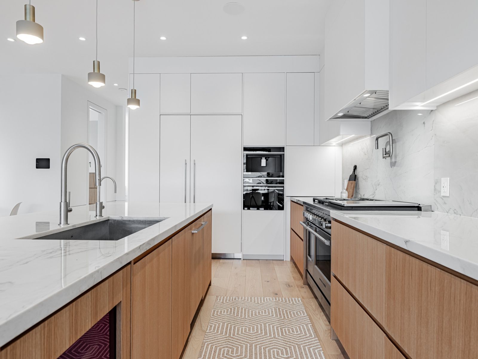
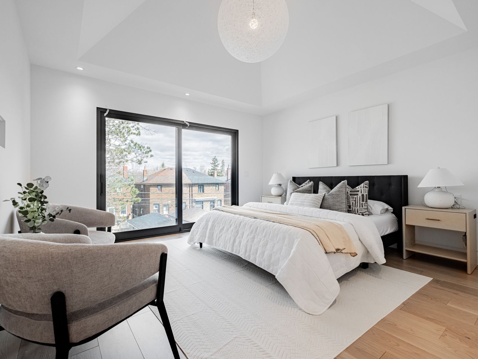
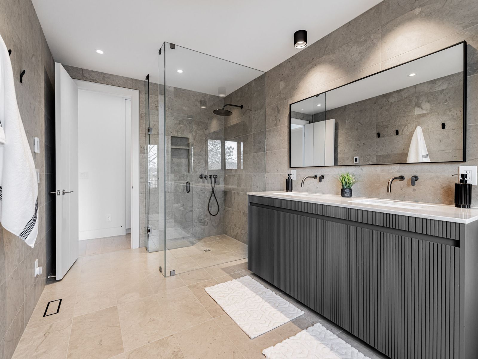
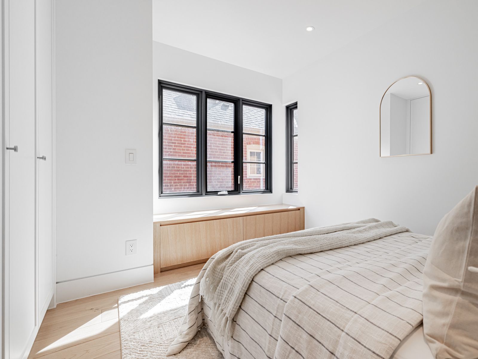
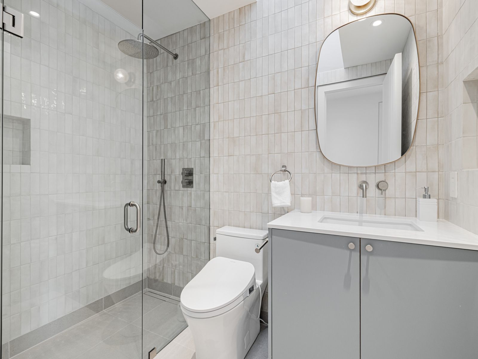
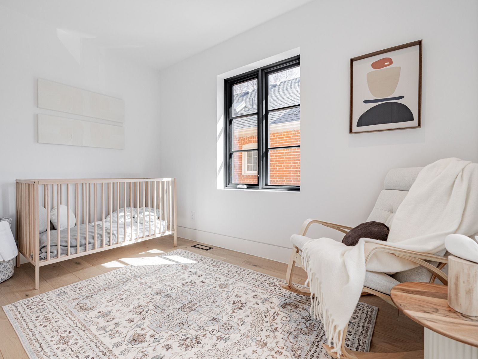
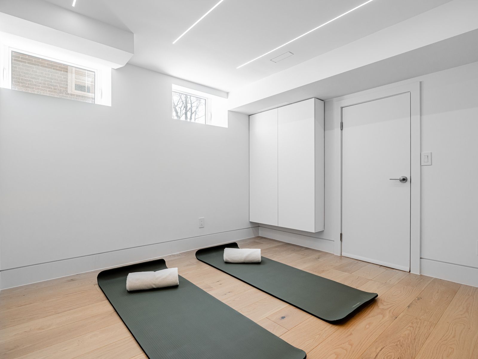
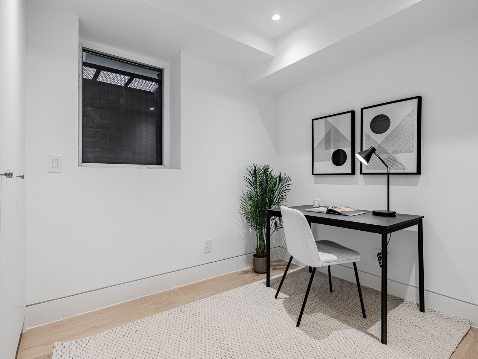
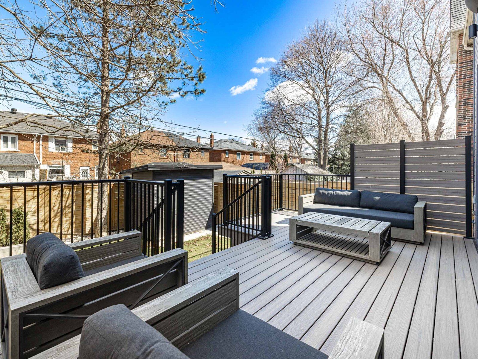
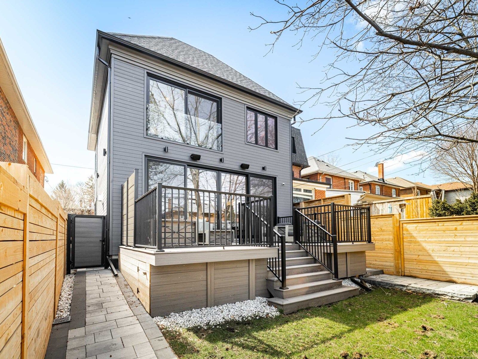
 Properties with this icon are courtesy of
TRREB.
Properties with this icon are courtesy of
TRREB.![]()
A refined offering in the heart of Lawrence Park, where considered design and enduring craftsmanship come together seamlessly. Every element of this newly built home has been curated with intention from the custom millwork and Chateaux windows to the solid Arista doors accented by Emtek hardware. The kitchen, anchored by Fisher & Paykel appliances, is both functional and expressive designed to elevate the everyday. In-floor heating throughout the bathrooms and lower level offers quiet comfort, while a state-of-the-art mechanical room reflects the same thoughtful engineering found throughout the home. Smart home integration includes Lutron lighting, Sonos audio (indoor and out), pre-wired automated blinds, a comprehensive security system, and EV charging creating a home that's as intuitive as it is beautiful. An exceptional blend of modern ease and quiet elegance in one of Toronto's most established neighbourhoods.
- HoldoverDays: 90
- 建筑样式: 2-Storey
- 房屋种类: Residential Freehold
- 房屋子类: Detached
- DirectionFaces: South
- 路线: LAWRENCE AVENUE W & AVENUE ROAD
- 纳税年度: 2024
- 停车位特点: Mutual
- ParkingSpaces: 2
- 停车位总数: 2
- WashroomsType1: 1
- WashroomsType1Level: Second
- WashroomsType2: 1
- WashroomsType2Level: Second
- WashroomsType3: 1
- WashroomsType3Level: Second
- WashroomsType4: 1
- WashroomsType4Level: Basement
- WashroomsType5: 1
- WashroomsType5Level: Ground
- BedroomsAboveGrade: 4
- BedroomsBelowGrade: 1
- 内部特点: Central Vacuum, In-Law Suite
- 地下室: Finished
- Cooling: Central Air
- HeatSource: Electric
- HeatType: Forced Air
- ConstructionMaterials: Brick, Wood
- 外部特点: Deck
- 屋顶: Shingles
- 下水道: Sewer
- 基建详情: Concrete
- 地块号: 211530098
- LotSizeUnits: Feet
- LotDepth: 120
- LotWidth: 29.99
| 学校名称 | 类型 | Grades | Catchment | 距离 |
|---|---|---|---|---|
| {{ item.school_type }} | {{ item.school_grades }} | {{ item.is_catchment? 'In Catchment': '' }} | {{ item.distance }} |






















