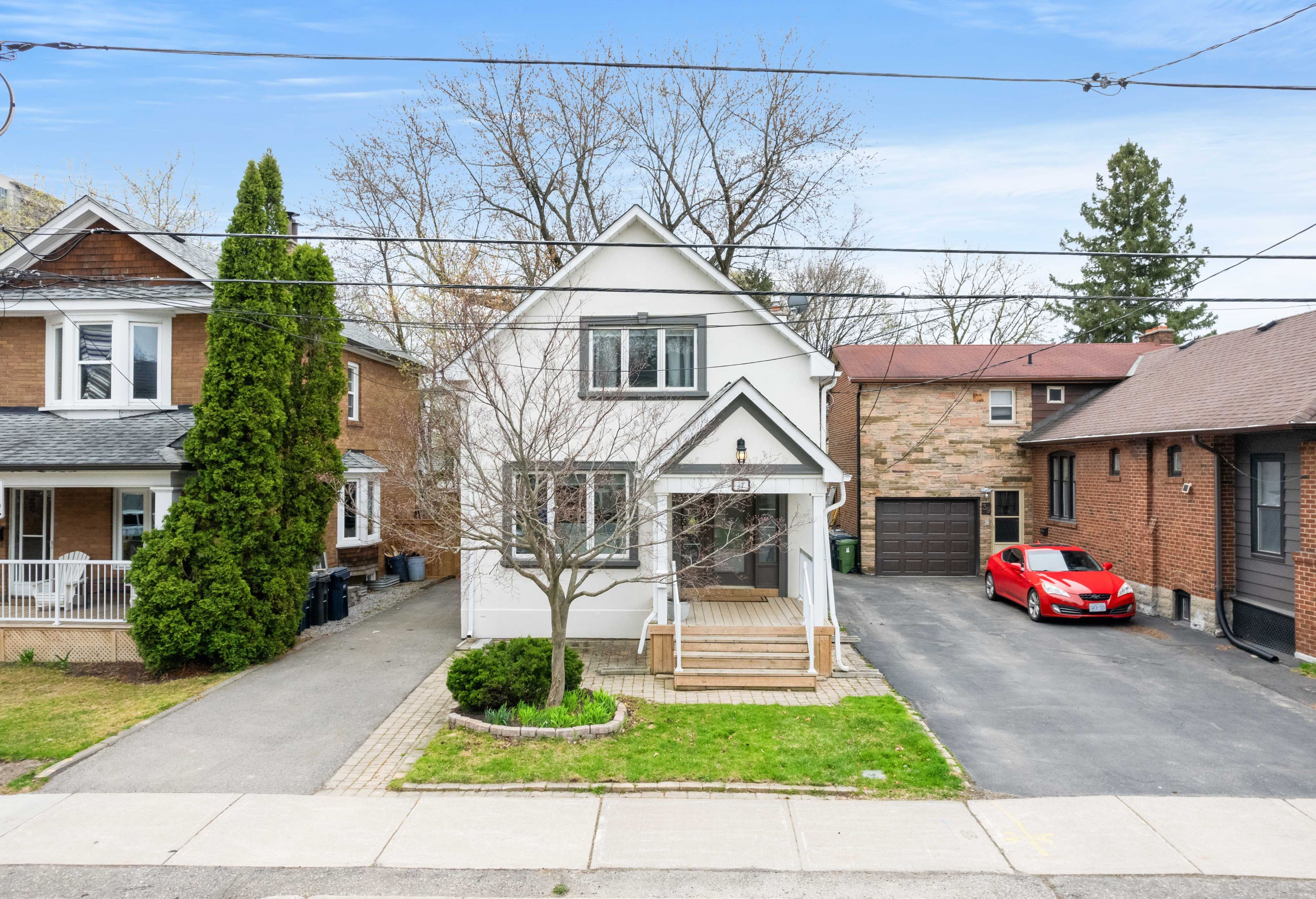$2,150,000













































 Properties with this icon are courtesy of
TRREB.
Properties with this icon are courtesy of
TRREB.![]()
Rare Opportunity To Own A Move-In Ready Detached Home In Coveted Lansing-Westgate! Step Into This Beautifully Updated Home Featuring A Chic, Contemporary Main Floor With An Open-Concept Layout That Seamlessly Connects The Living, Dining, Family Room, & Kitchen. Crown Moulding & Custom Flooring Add Elegance Throughout The Space. The Well-Appointed Kitchen Is A Dream, Showcasing Custom Countertops, Matching Backsplash, Stainless Steel Appliances, & A Spacious Breakfast Bar Perfect For Entertaining. Custom Sliding Doors Open Onto A Large Backyard Deck And Garden Oasis, Complete With A New East Boundary Wood Fence, Garden Shed, And A Charming Brick Seating Area. The Inviting Family Room Features A Cozy Gas Fireplace & A Large Picture Window With Views Of The Garden. A 2-Piece Powder Room Completes the 1st Floor. Upstairs, You'll Find Three Generous And Sun-Filled Bedrooms. The Luxurious Primary Suite Includes A Juliet Balcony, A Stylish 3-Piece Ensuite, & A Spacious Walk-In Closet. Renovated In 2019, The Walk-In Closet Now Offers Access To The Attic With Upgraded Insulation And Reinforced Flooring Ideal For Extra Storage. The 2nd Bedroom Overlooks The Front Yard And Includes Double His & Hers Closets, While The 3rd Bedroom Boasts A Crank-Opening Skylight With Remote-Controlled Blackout Blinds. A Large 4-Piece Family Bathroom & Custom Flooring Completes The Upper Level. The Lower Level Adds Versatile Living Space With Custom Floors, A 4th Bedroom Or Recreation Room, with an Above Grade Window, Complete With A 3-Piece Ensuite Bath. A Dedicated Laundry Area Features A Family-Sized Front-Loading Washer And Dryer, Laundry Sink, Cabinet Storage And A Crawl Space For Added Cold Storage. Enjoy Top-Rated Schools, Beautiful Parks, And Easy Access To Public Transit, Including The Yonge And Sheppard Subway Lines. Minutes From The 401, TTC, LA Fitness, Don Valley Golf Course, Grocery Stores, Shops, And A Variety Of Restaurants. This Location Has It All!
- HoldoverDays: 90
- 建筑样式: 2-Storey
- 房屋种类: Residential Freehold
- 房屋子类: Detached
- DirectionFaces: South
- 路线: North of 401, South of Sheppard Ave, West off Yonge Street,
- 纳税年度: 2024
- 停车位特点: Private
- ParkingSpaces: 3
- 停车位总数: 3
- WashroomsType1: 1
- WashroomsType1Level: Basement
- WashroomsType2: 1
- WashroomsType2Level: Second
- WashroomsType3: 1
- WashroomsType3Level: Second
- WashroomsType4: 1
- WashroomsType4Level: Main
- BedroomsAboveGrade: 3
- BedroomsBelowGrade: 1
- 内部特点: Water Heater
- 地下室: Finished
- Cooling: Central Air
- HeatSource: Gas
- HeatType: Forced Air
- LaundryLevel: Lower Level
- ConstructionMaterials: Stucco (Plaster)
- 屋顶: Shingles
- 下水道: Sewer
- 基建详情: Concrete Block
- 地块特点: Irregular Lot
- 地块号: 101820078
- LotSizeUnits: Feet
- LotDepth: 130
- LotWidth: 31
- PropertyFeatures: Arts Centre, Park, Place Of Worship, Public Transit, School, School Bus Route
| 学校名称 | 类型 | Grades | Catchment | 距离 |
|---|---|---|---|---|
| {{ item.school_type }} | {{ item.school_grades }} | {{ item.is_catchment? 'In Catchment': '' }} | {{ item.distance }} |














































