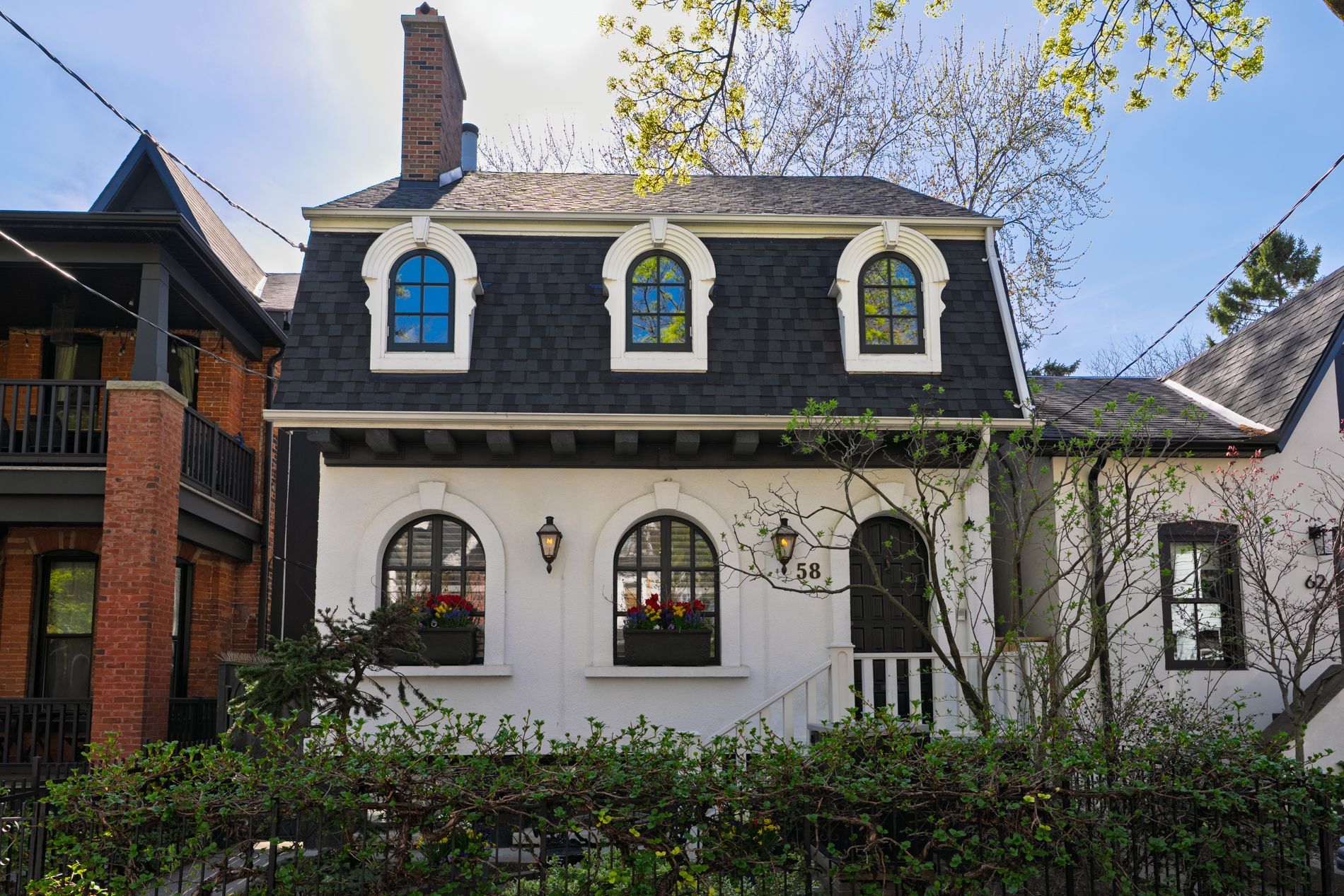$2,195,000
58 Metcalfe Street, Toronto, ON M4X 1R8
Cabbagetown-South St. James Town, Toronto,
















































 Properties with this icon are courtesy of
TRREB.
Properties with this icon are courtesy of
TRREB.![]()
With alluring curb appeal that stops you in your tracks, 58 Metcalfe Street is a captivating detached home in the heart of Cabbagetown that captures the attention and imagination of everyone who passes by. This unique Parisian-inspired heritage property impresses immediately with its crisp white stucco façade, symmetrical arched windows, stately mansard roof, and imported natural gas lanterns which softly illuminate its exterior. Inside, the living room expands with over ten-foot beamed ceilings, rich terracotta floors, and a commanding wood-burning fireplace that anchors and enhances this breathtaking room. Just beyond, the kitchen astounds in scale and design. Newly painted solid wood cabinetry line this culinary centre, while sleek new hardware, designer fixtures, stainless appliances, and a professional-grade La Cornue gas range add to the intrigue and function. Seamlessly connecting to the dining room, the combined spaces beg for large dinner parties which can flow out through french doors to the private city garden where both lounging and dining opportunities await. The second floor impressively hosts three bedrooms and a spectacular family room where the arched windows are set with window seats that overlook the quiet streetscape below. Formerly two bedrooms on this level, the owners have divided one large suite into two, creating three fabulous bedrooms with custom built-ins and loads of storage. They are serviced by a drop-dead gorgeous five-piece bathroom which was renovated in 2023 by Urban Blueprint. The third floor is dedicated to the primary suite, with vaulted 11-foot ceilings, a wood-burning fireplace, two walk-in closets, a large terrace and incredible five piece ensuite. The lower level has been previously lowered and offers 7-foot ceilings, three above-grade windows, a completely renovated three-piece bathroom with a tandem working sauna. A confident home both inside and out, you will not want to miss this one of a kind Cabbagetown offering!
- HoldoverDays: 90
- 建筑样式: 3-Storey
- 房屋种类: Residential Freehold
- 房屋子类: Detached
- DirectionFaces: West
- 路线: Via google maps
- 纳税年度: 2024
- 停车位特点: Street Only
- ParkingSpaces: 1
- 停车位总数: 1
- WashroomsType1: 1
- WashroomsType1Level: Third
- WashroomsType2: 1
- WashroomsType2Level: Second
- WashroomsType3: 1
- WashroomsType3Level: Lower
- BedroomsAboveGrade: 3
- BedroomsBelowGrade: 1
- 内部特点: Other
- 地下室: Finished, Full
- Cooling: Central Air
- HeatSource: Gas
- HeatType: Forced Air
- LaundryLevel: Lower Level
- ConstructionMaterials: Stucco (Plaster)
- 屋顶: Flat, Other
- 下水道: Sewer
- 基建详情: Unknown
- 地块特点: Irregular Lot
- LotSizeUnits: Feet
- LotDepth: 65
- LotWidth: 28
| 学校名称 | 类型 | Grades | Catchment | 距离 |
|---|---|---|---|---|
| {{ item.school_type }} | {{ item.school_grades }} | {{ item.is_catchment? 'In Catchment': '' }} | {{ item.distance }} |

















































