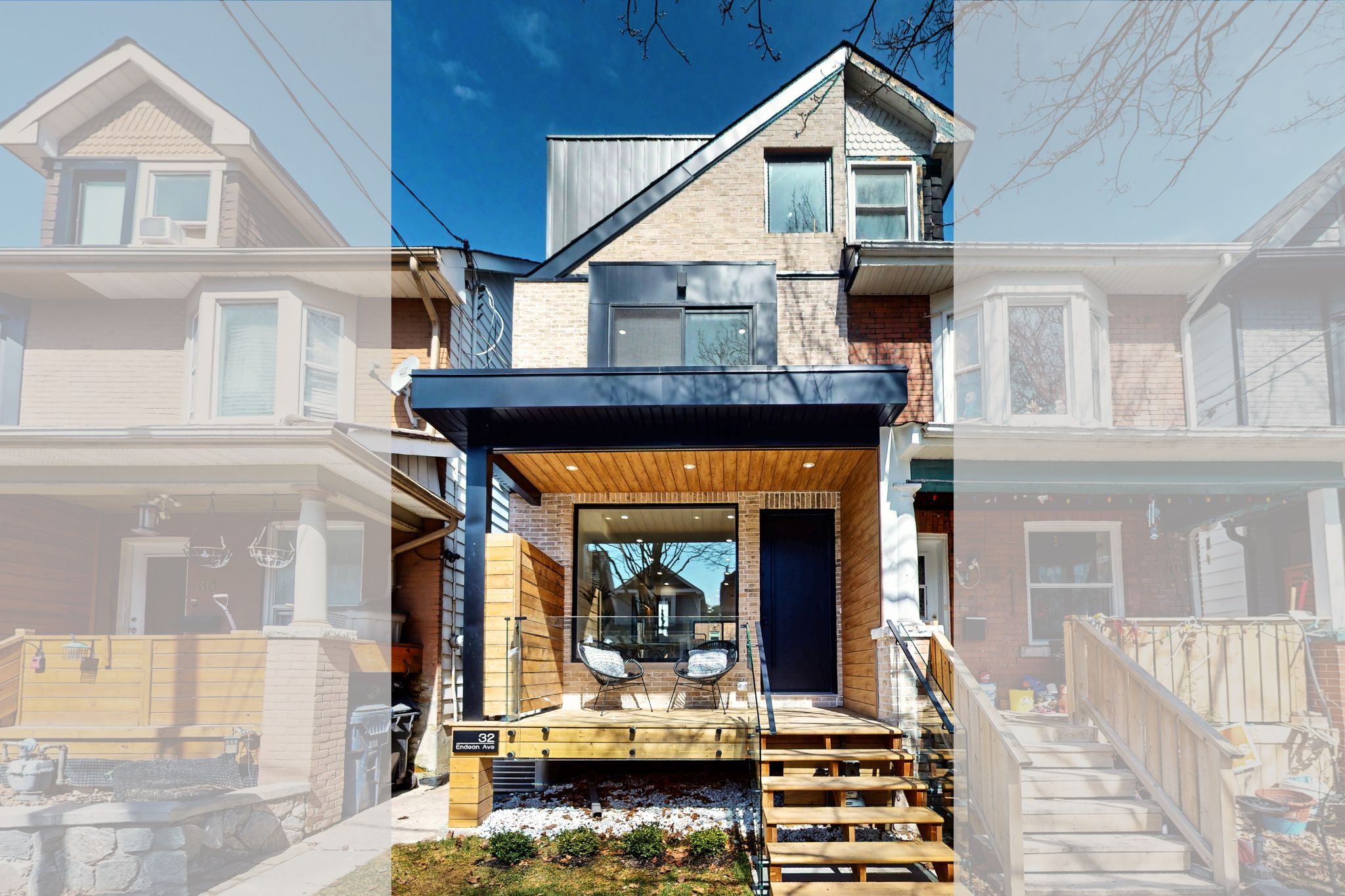$1,980,000














































 Properties with this icon are courtesy of
TRREB.
Properties with this icon are courtesy of
TRREB.![]()
In the heart of vibrant Leslieville, where community charm meets city convenience, discover a stunning vision of modern living in this fully renovated three-story masterpiece.Brimming with character and soul, this home has been thoughtfully designed to balance contemporary elegance with timeless warmth. Step into the stylish open-concept main floor, where the living, dining, and kitchen spaces flow effortlessly together perfect for lively entertaining or quiet family evenings. Floating stairs lead to the second floor, which features a modern 3 piece bathroom and three bedrooms. One opens to its own private balcony overlooking the backyard, the second can serve as a cozy bedroom or home office, and the third faces the front of the house and includes a Juliet balcony ideal for enjoying morning light and fresh air. A dedicated laundry is also conveniently located on this level. The entire third floor is a private primary suite, thoughtfully separated from the rest of the home. It features high ceilings, a spacious bedroom, two walk-in closets, a large balcony, and a luxurious 5-piece modern ensuite with a skylight that creates a spa-like experience. A second skylight above the staircase brings in even more natural light as you ascend to this stunning retreat.Exquisite custom millwork is showcased throughout. The walkout basement includes a separate entrance, one bedroom, a full kitchen, its own laundry, and is ideal for rental income, Airbnb, in-law, or teen suite. Step out to a cozy backyard with a deck, laneway access, EV charging plug, and a gas line perfect for outdoor gatherings. The front porch, finished with sleek glass railings, offers a great spot to relax and enjoy the neighbourhood. Situated in a prime location with remarkable access to Restaurants, Coffeeshops, parks, transit, downtown, the Beaches, and major highways, this home blends modern sophistication with everyday convenience.
- HoldoverDays: 120
- 建筑样式: 3-Storey
- 房屋种类: Residential Freehold
- 房屋子类: Semi-Detached
- DirectionFaces: North
- 路线: Gerrard str and Jones
- 纳税年度: 2025
- 停车位特点: Lane, Private
- ParkingSpaces: 1
- 停车位总数: 1
- WashroomsType1: 1
- WashroomsType1Level: Third
- WashroomsType2: 1
- WashroomsType2Level: Second
- WashroomsType3: 1
- WashroomsType3Level: Ground
- WashroomsType4: 1
- WashroomsType4Level: Basement
- BedroomsAboveGrade: 4
- BedroomsBelowGrade: 1
- 内部特点: Other
- 地下室: Apartment, Finished with Walk-Out
- Cooling: Central Air
- HeatSource: Gas
- HeatType: Forced Air
- ConstructionMaterials: Metal/Steel Siding, Brick
- 外部特点: Porch Enclosed, Deck
- 屋顶: Asphalt Shingle, Flat
- 下水道: Sewer
- 基建详情: Other
- LotSizeUnits: Feet
- LotDepth: 90
- LotWidth: 15.75
- PropertyFeatures: Beach, Electric Car Charger, Fenced Yard, Island, Library, School
| 学校名称 | 类型 | Grades | Catchment | 距离 |
|---|---|---|---|---|
| {{ item.school_type }} | {{ item.school_grades }} | {{ item.is_catchment? 'In Catchment': '' }} | {{ item.distance }} |















































