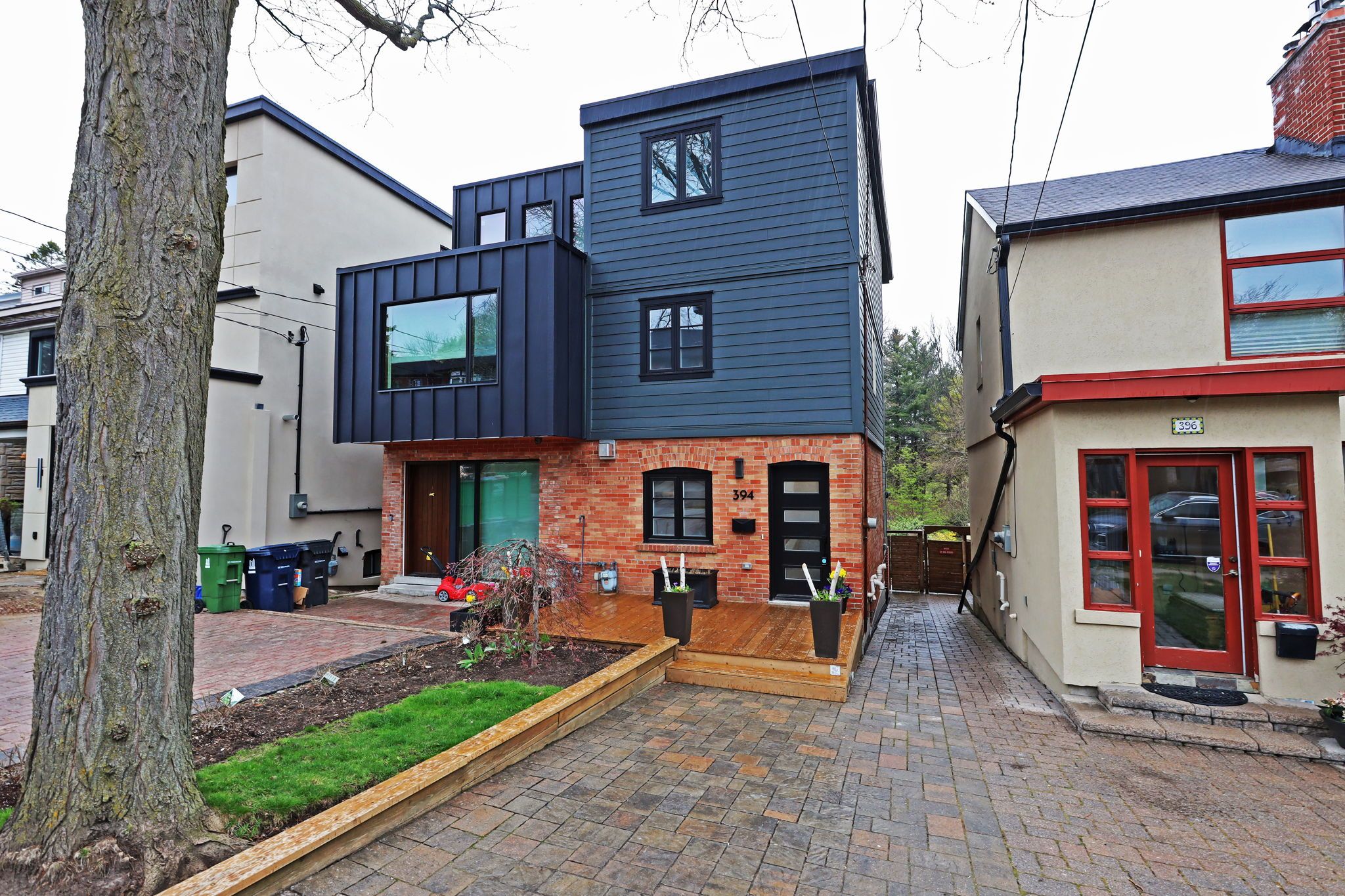$1,795,000
394 Keewatin Avenue, Toronto, ON M4P 2A5
Mount Pleasant East, Toronto,







































 Properties with this icon are courtesy of
TRREB.
Properties with this icon are courtesy of
TRREB.![]()
Sophisticated fully renovated three storey home backing onto Sherwood Park! Modern open concept living filled with light and with nothing left to do! Major renovation and full third floor primary suite added by current owners. Stylish living with bright, open spaces perfectly located on the dead-end part of Keewatin Avenue. Open concept main floor with custom built-ins and fireplace in the living room. Bright dining room and fully renovated kitchen with a breakfast bar, newer appliances, excellent storage and walk-out to the deck overlooking spectacular backyard and Sherwood Park. Second floor boasts a spacious second bedroom with custom built-in Murphy bed that becomes a desk/work station when closed. Large walk-in closet, linen closet and stylish full bathroom with a jetted tub/glass shower combo and beautiful vanity. Third bedroom overlooks the backyard and has good storage too! The newly added full third floor is a luxurious primary suite overlooking the treetops of the park! This primary suite comes complete with sitting area, walk-in closet and gorgeous ensuite bathroom with spacious glass shower and double sinks in the vanity! Lower level recreation room is perfect for a gym area and movie nights. Separate laundry room has great custom built in storage too! This gorgeous home has nothing left to do, but to move in and enjoy! Excellent Carson & Dunlop home inspection available by request. Summary HI attached. For full report, email listing agent. Don't delay - this one's a gem!
- HoldoverDays: 90
- 建筑样式: 3-Storey
- 房屋种类: Residential Freehold
- 房屋子类: Semi-Detached
- DirectionFaces: South
- 路线: east of Mount Pleasant DEAD END
- 纳税年度: 2024
- 停车位特点: Front Yard Parking
- ParkingSpaces: 1
- 停车位总数: 1
- WashroomsType1: 1
- WashroomsType1Level: Third
- WashroomsType2: 1
- WashroomsType2Level: Second
- BedroomsAboveGrade: 3
- 内部特点: Water Heater Owned
- 地下室: Finished
- Cooling: Central Air
- HeatSource: Gas
- HeatType: Forced Air
- ConstructionMaterials: Brick, Other
- 屋顶: Flat
- 下水道: Sewer
- 基建详情: Block
- LotSizeUnits: Feet
- LotDepth: 207
- LotWidth: 18.12
| 学校名称 | 类型 | Grades | Catchment | 距离 |
|---|---|---|---|---|
| {{ item.school_type }} | {{ item.school_grades }} | {{ item.is_catchment? 'In Catchment': '' }} | {{ item.distance }} |








































