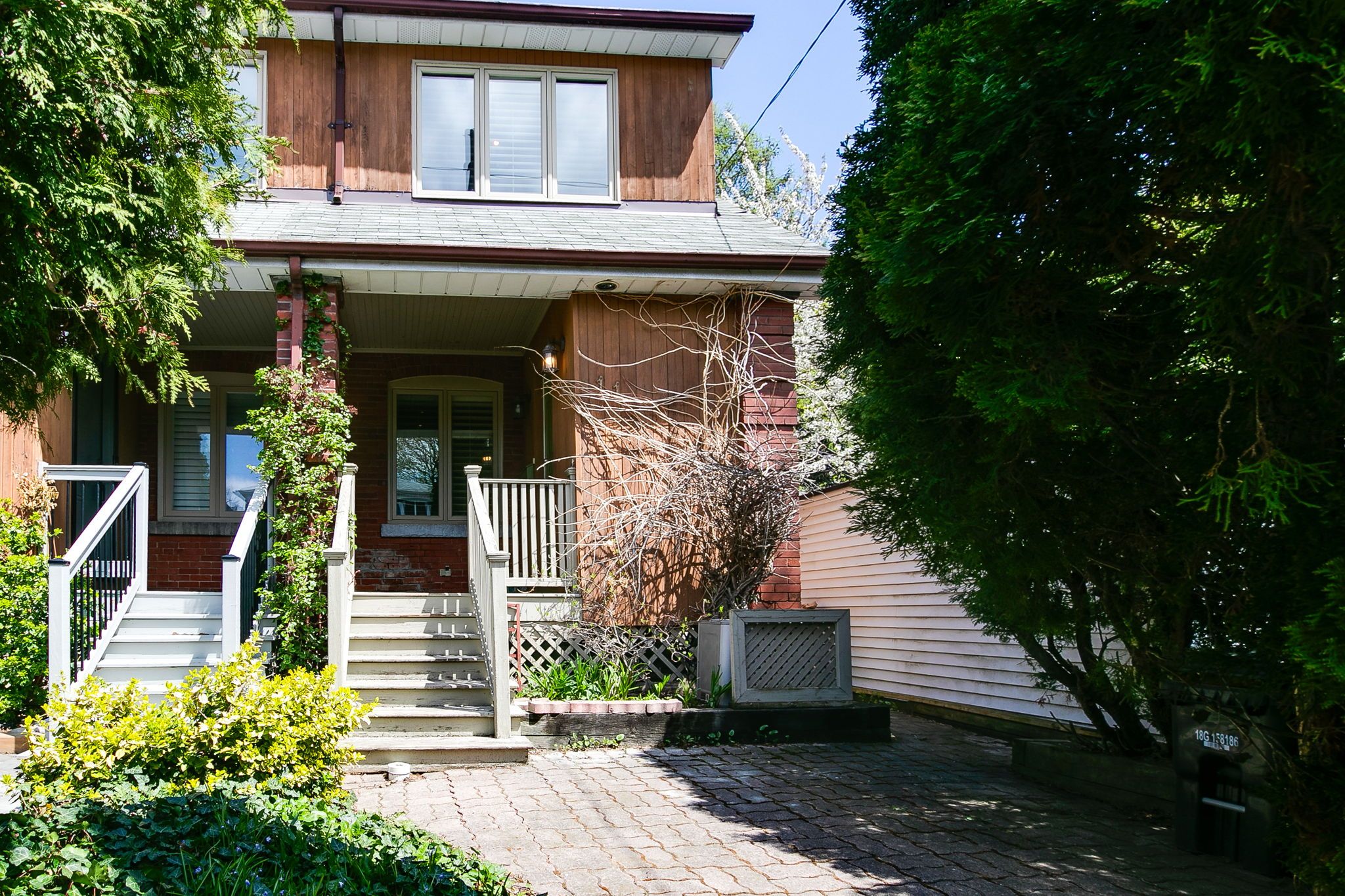$949,000






























 Properties with this icon are courtesy of
TRREB.
Properties with this icon are courtesy of
TRREB.![]()
Set on a quiet, tree-lined street in one of Wychwoods most charming pockets, this semi-detached two-storey home offers a rare opportunity for creative buyers to renovate and make this property their own. Just steps to St Clair Avenue West, local shops, and transit, the home is filled with natural light from oversized windows and a large skylight. The main floor features open-concept living and dining areas with a wood-burning fireplace, a bright kitchen with breakfast bar, and a rear addition suitable for a den, office or a sunny breakfast area with a vaulted ceiling, skylight, and a walkout to the private patio. A main-floor powder room adds convenience, while the second floor features spacious bedrooms and a four-piece bathroom. The unfinished lower level is a blank canvas waiting to be redesigned with above-grade windows, laundry, cold room, and a two-piece bath offering endless potential. A detached garage with rear laneway access offers great parking. Located in the heart of a family-friendly, transit-connected neighbourhood with highly regarded schools, this is your chance to restore, renovate, and build equity in one of Torontos most beloved communities.
- HoldoverDays: 180
- 建筑样式: 2-Storey
- 房屋种类: Residential Freehold
- 房屋子类: Detached
- DirectionFaces: East
- GarageType: Detached
- 路线: St. Clair Avenue West, South on Arlington Avenue
- 纳税年度: 2024
- 停车位特点: Lane
- ParkingSpaces: 1
- 停车位总数: 1
- WashroomsType1: 1
- WashroomsType1Level: Main
- WashroomsType2: 1
- WashroomsType2Level: Second
- WashroomsType3: 1
- WashroomsType3Level: Lower
- BedroomsAboveGrade: 2
- 壁炉总数: 1
- 内部特点: Carpet Free
- 地下室: Unfinished
- Cooling: Central Air
- HeatSource: Gas
- HeatType: Forced Air
- ConstructionMaterials: Brick, Wood
- 屋顶: Asphalt Shingle
- 下水道: Sewer
- 基建详情: Concrete Block
- 地块号: 212620487
- LotSizeUnits: Feet
- LotDepth: 108.92
- LotWidth: 15.17
| 学校名称 | 类型 | Grades | Catchment | 距离 |
|---|---|---|---|---|
| {{ item.school_type }} | {{ item.school_grades }} | {{ item.is_catchment? 'In Catchment': '' }} | {{ item.distance }} |































