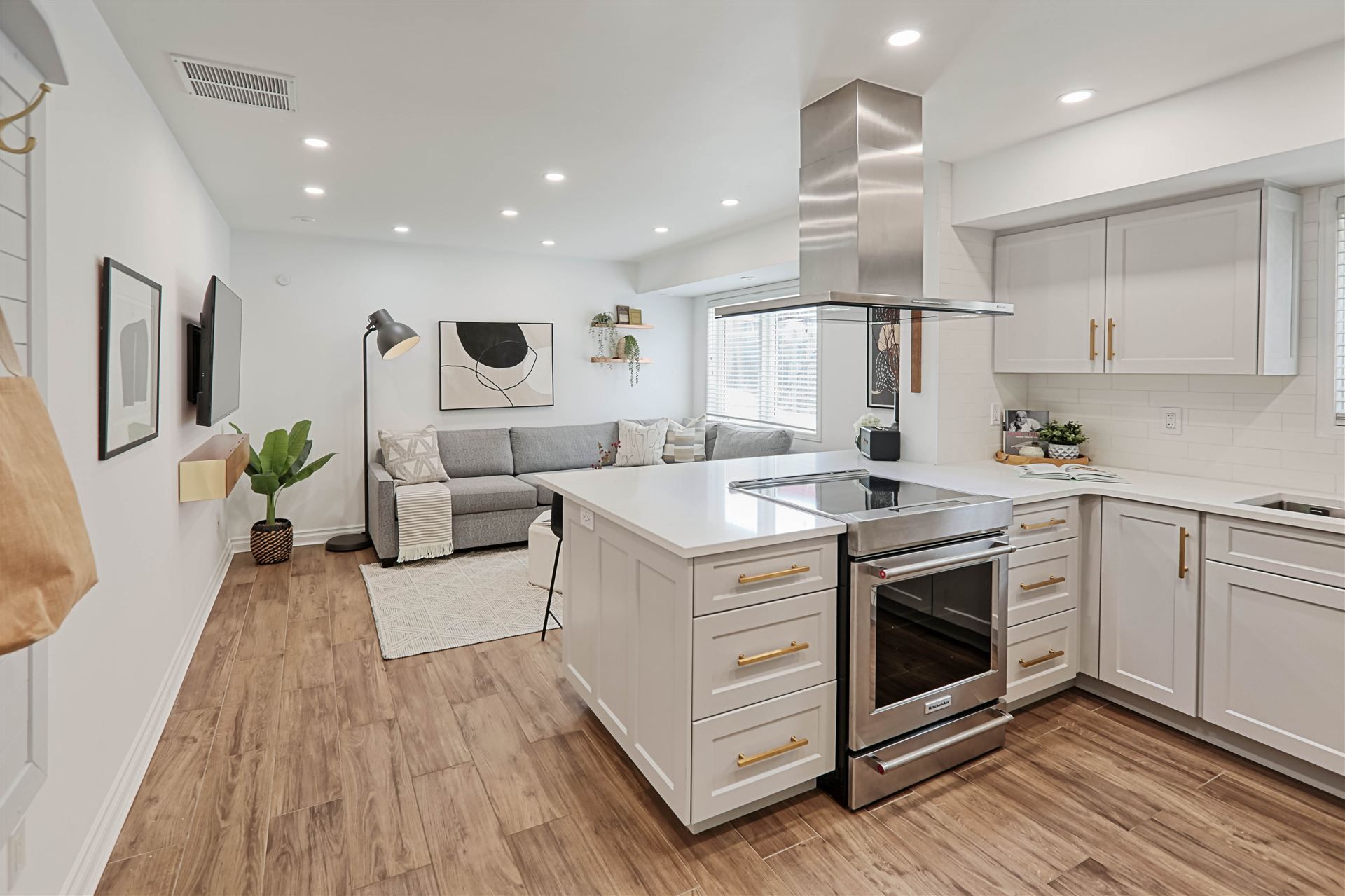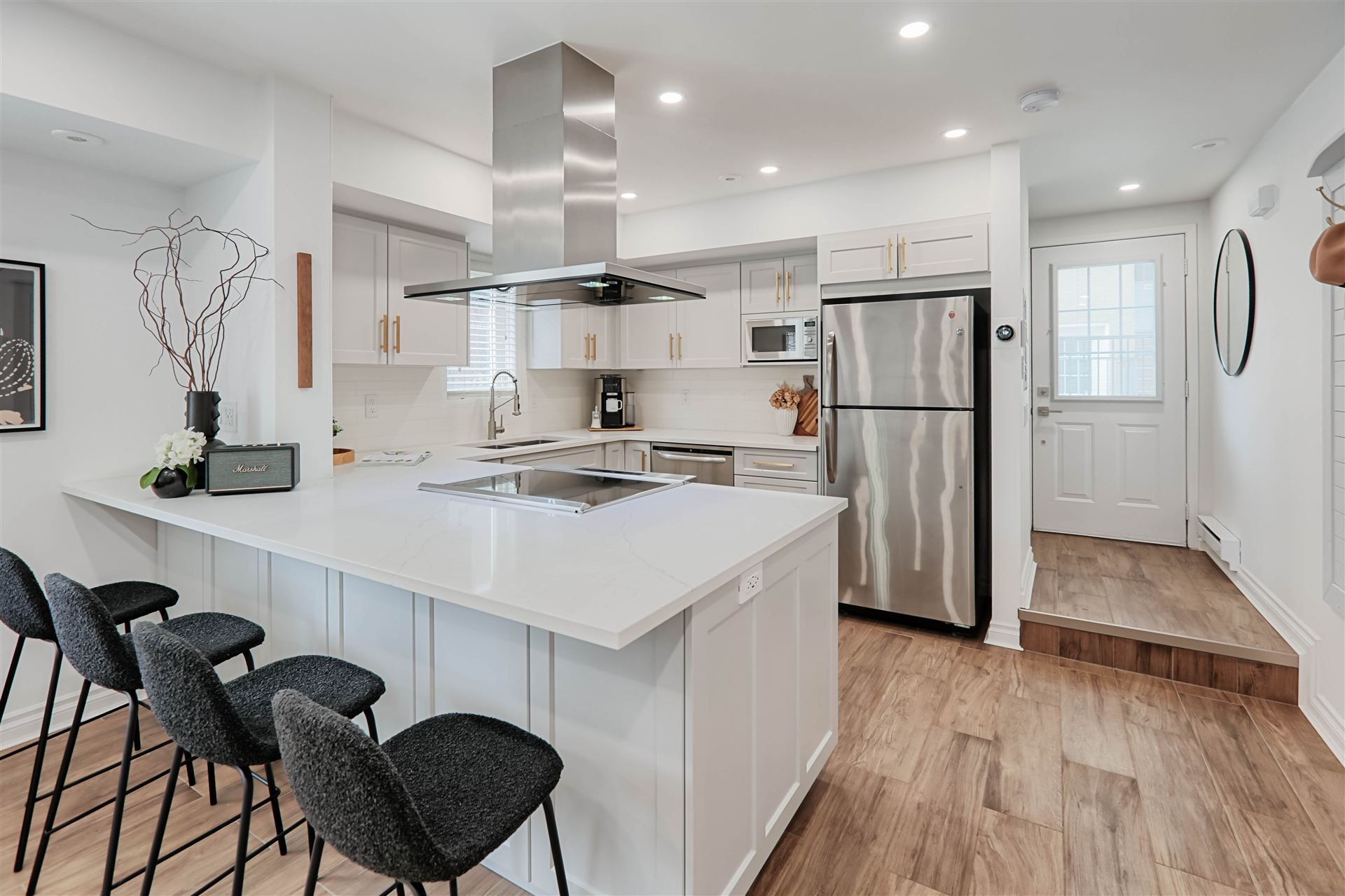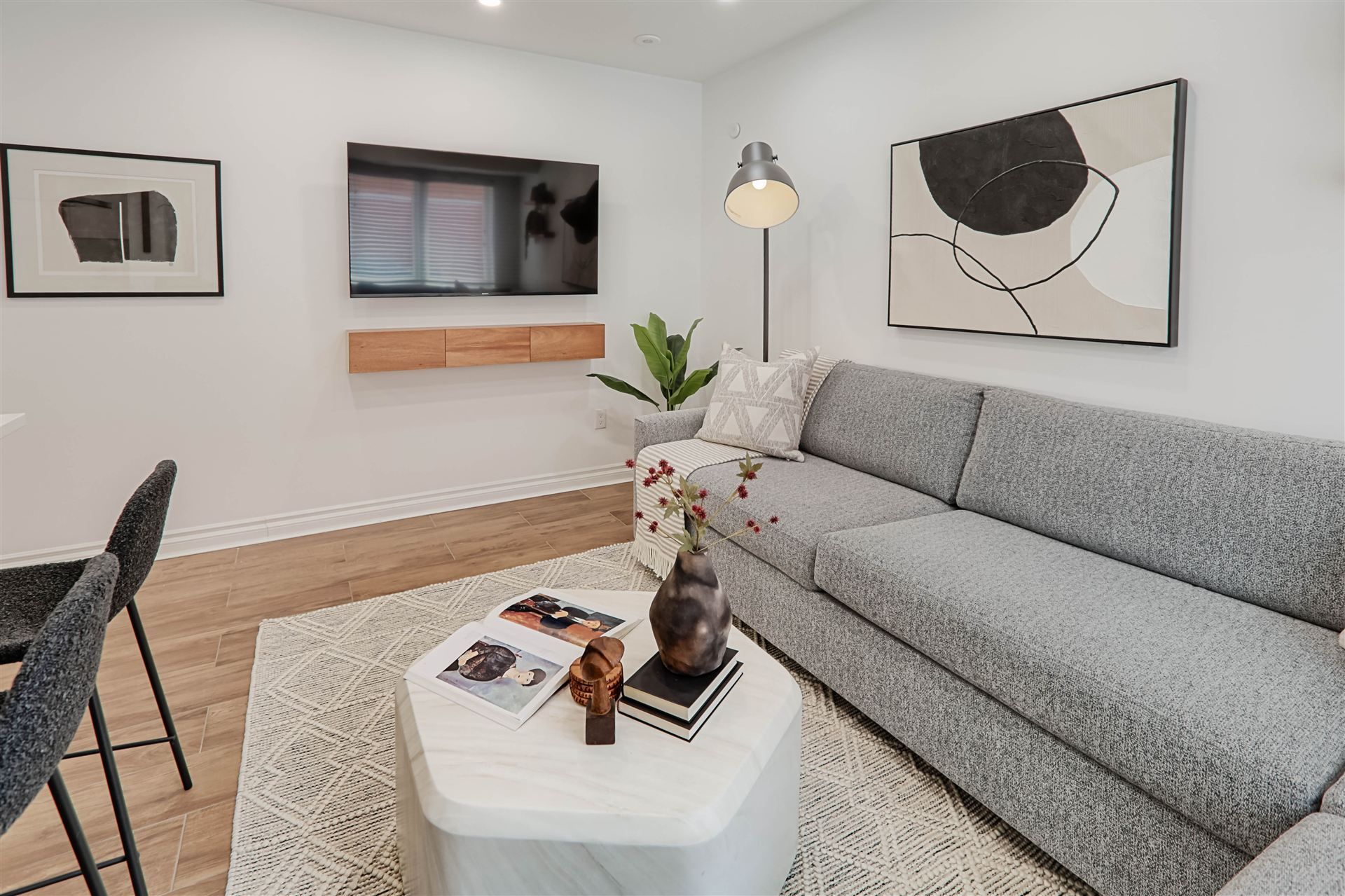$999,000
#113 - 40 Merchant Lane, Toronto, ON M6P 4J6
Dufferin Grove, Toronto,

































 Properties with this icon are courtesy of
TRREB.
Properties with this icon are courtesy of
TRREB.![]()
Great Opportunity for Home Ownership in Dufferin Grove, Toronto! This SPACIOUS, BRIGHT, END-UNIT 4-level townhome at 40 Merchant Lane, TH 113 is bathed in natural sunlight, creating a bright and inviting atmosphere throughout. Townhome 113 features: Beautifully RENOVATED open-concept living/dining/kitchen area with large west-facing windows for tons of natural light, pot-lights and HEATED FLOORS on main fl for added comfort. Renovated kitchen with stainless steel appliances [2021], quartz countertops, west exposure window and an abundant storage. The 2nd floor offers: queen / king-sized 2nd bedroom with two deep closets, big window and access to a 4-piece bath plus bright office space with two west-facing windows. the 3rd floor offers a super-sized primary suite with 3-piece ensuite bath, walk-in closet and Juliette balcony. The upper level offers a versatile space for an office, den or 3rd bedroom with an ensuite laundry, super bright with east, west and north exposure, a Juliette balcony and a walk-out to a BBQ-friendly balcony with gas line - perfect for long summer days and entertaining. HARDWOOD FLOORS [2024]. Townhome community includes: Family and pet-friendly community with visitor parking, a playground and a fully-fenced dog run. Steps to: UPEXPRESS, TTC, Roncesvalles, The Junction, Shops. Your locals include: Stedfast Brewing Co., Teronni Sterling/Spaccio West, Ethica Coffee Roasters, and more.
- HoldoverDays: 60
- 建筑样式: Multi-Level
- 房屋种类: Residential Condo & Other
- 房屋子类: Condo Townhouse
- GarageType: Underground
- 路线: South off of Bloor Street West, East of Symington Avenue
- 纳税年度: 2024
- 停车位特点: Underground
- ParkingSpaces: 1
- 停车位总数: 1
- WashroomsType1: 1
- WashroomsType1Level: Second
- WashroomsType2: 1
- WashroomsType2Level: Third
- BedroomsAboveGrade: 2
- BedroomsBelowGrade: 2
- 内部特点: Carpet Free, Storage Area Lockers
- Cooling: Central Air
- HeatSource: Other
- HeatType: Other
- LaundryLevel: Upper Level
- ConstructionMaterials: Stucco (Plaster), Board & Batten
- 外部特点: Recreational Area
- 地块号: 126570013
- PropertyFeatures: Park, Public Transit
| 学校名称 | 类型 | Grades | Catchment | 距离 |
|---|---|---|---|---|
| {{ item.school_type }} | {{ item.school_grades }} | {{ item.is_catchment? 'In Catchment': '' }} | {{ item.distance }} |


































