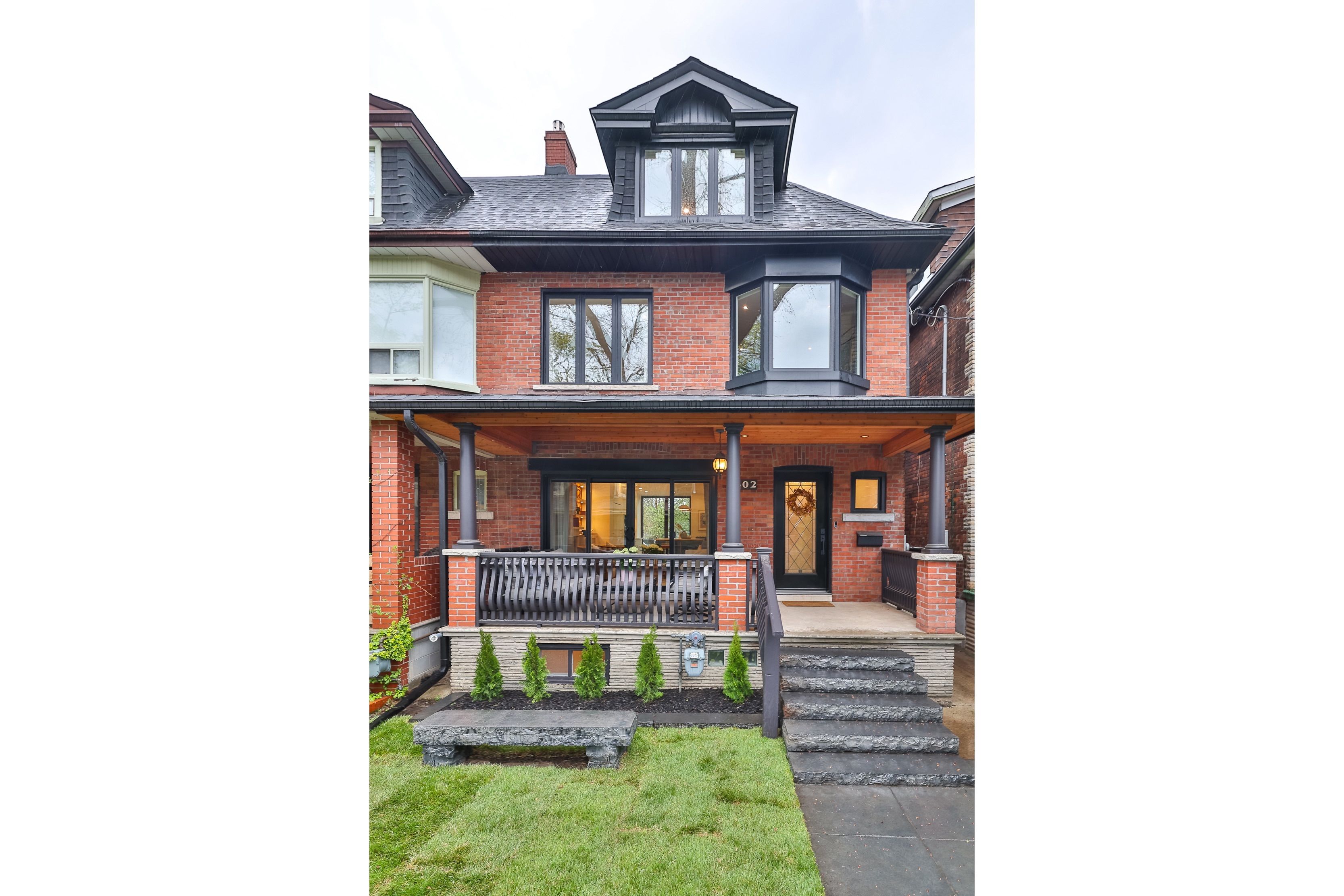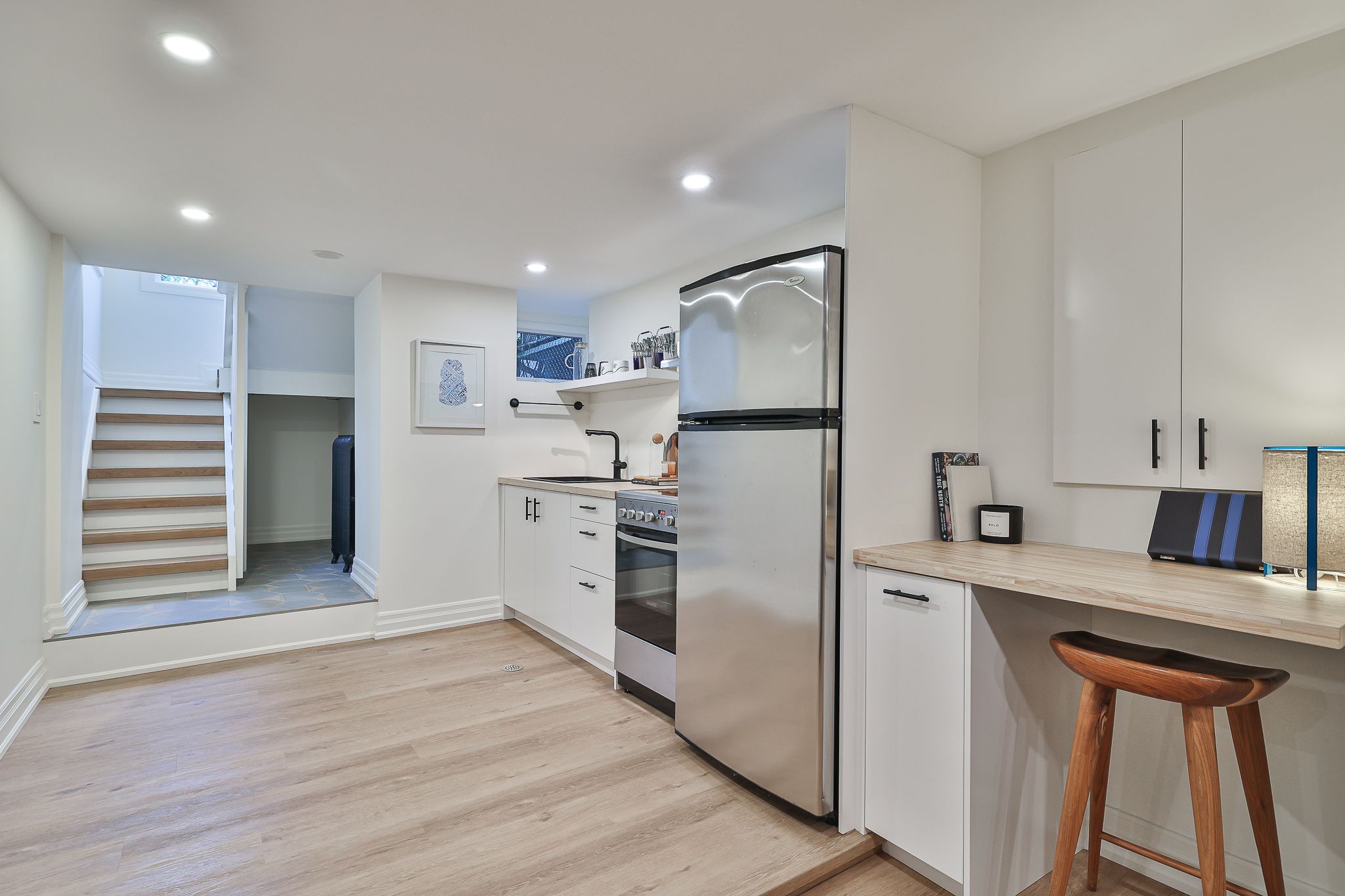$3,195,000
302 Grace Street, Toronto, ON M6G 3A6
Palmerston-Little Italy, Toronto,


















































 Properties with this icon are courtesy of
TRREB.
Properties with this icon are courtesy of
TRREB.![]()
Discover the perfect blend of elegance and form at 302 Grace Street. This fully updated 5+1 bedroom, 3-bathroom home features premium finishes and high-quality craftsmanship throughout. The open-concept layout is soaked in natural light, accentuating the abundance of character that gives this home a warm, refined nature. The kitchen is a culinary dream, with expansive suede-finished Dekton countertops, ample cabinetry built-ins, and top-tier appliances, making everyday cooking and entertaining a pleasure. The living room accents the home's original charm with an exposed brick feature wall anchored by the Victorian Windsor Arch Gas Fireplace. Open the main floor with bi-part French sliding doors onto the porch to enjoy morning coffee with iconic CN Tower views. Each bedroom is thoughtfully designed with custom closets, large windows, and an intuitive layout to maximize comfort and space. The bathrooms are spa-inspired, featuring luxurious fixtures, stylish porcelain tiling, and a serene primary ensuite complete with a steam shower. The newly finished basement includes a separate entrance and offers a variety of options for a spacious family rec room, home gym, or in-law suite. This home checks every box, featuring a double-car garage off the rear alleyway that backs onto popular Art Eggleton Park, with the potential to build a city approved laneway suite. Situated in the heart of Little Italy/ Bickford Park, this home is steps from some of Toronto's best restaurants, cafes, and boutique shops of Bloorcourt Village and Little Italy. The Bickford Park neighbourhood revolves around the Bob Abate Centre and the Bickford Park playground. These local landmarks are the social and recreational hubs of this family-oriented community. Public transit is just around the corner, and top-rated schools and green spaces are within easy reach. 302 Grace Street is a rare opportunity to own a home where every detail has been designed to elevate the enjoyment of living in Toronto.
- HoldoverDays: 90
- 建筑样式: 3-Storey
- 房屋种类: Residential Freehold
- 房屋子类: Semi-Detached
- DirectionFaces: West
- GarageType: Detached
- 路线: South of Harboard, backing onto Art Eggleton Park
- 纳税年度: 2025
- 停车位特点: Lane
- ParkingSpaces: 1
- 停车位总数: 3
- WashroomsType1: 1
- WashroomsType1Level: Second
- WashroomsType2: 1
- WashroomsType2Level: Third
- WashroomsType3: 1
- WashroomsType3Level: Basement
- BedroomsAboveGrade: 5
- BedroomsBelowGrade: 1
- 壁炉总数: 1
- 内部特点: Auto Garage Door Remote, Built-In Oven, Countertop Range, In-Law Suite, On Demand Water Heater
- 地下室: Finished, Separate Entrance
- Cooling: Wall Unit(s)
- HeatSource: Gas
- HeatType: Radiant
- LaundryLevel: Upper Level
- ConstructionMaterials: Brick, Vinyl Siding
- 屋顶: Asphalt Shingle
- 下水道: Sewer
- 基建详情: Brick
- LotSizeUnits: Feet
- LotDepth: 120
- LotWidth: 24.31
- PropertyFeatures: Library, Park, School, Rec./Commun.Centre, Public Transit, Fenced Yard
| 学校名称 | 类型 | Grades | Catchment | 距离 |
|---|---|---|---|---|
| {{ item.school_type }} | {{ item.school_grades }} | {{ item.is_catchment? 'In Catchment': '' }} | {{ item.distance }} |



















































