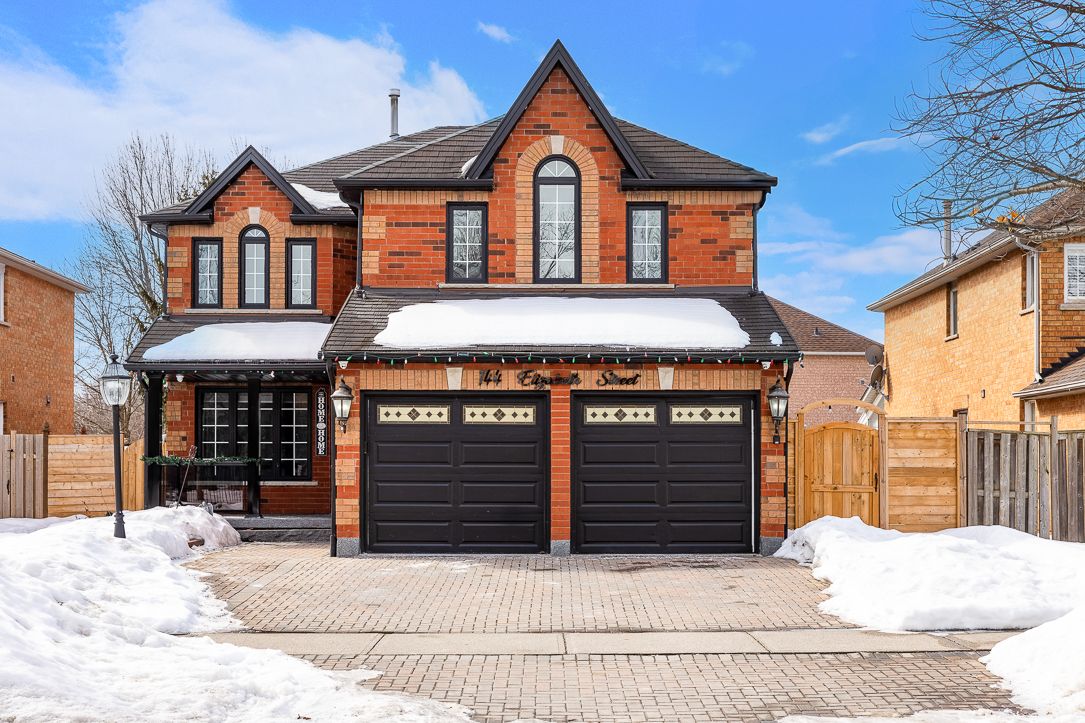$1,379,000































 Properties with this icon are courtesy of
TRREB.
Properties with this icon are courtesy of
TRREB.![]()
Welcome to this Stunning, Very well maintained, Spacious & Bright Home. Nestled Among Other Prestigious Properties On A highly Sought-After Pickering Village, This Residence Offers An Unparalleled Blend Of Luxury, Comfort, And Functionality. Meticulously Crafted Living Space Awaits. Located close to top-rated schools, shopping, transit, parks, and Highway 401, this sun-filled family residence is both inviting and functional. Featuring stunning hardwood flooring throughout, the home includes a formal living room, a separate dining room, and a cozy family room with a fireplace. The modern kitchen is designed for both style and efficiency, while the main floor study provides additional versatility. The spacious primary bedroom boasts a 5-piece ensuite, a walk-in closet, and a sitting area. The Finished Basement Expands The Living Space Further, Offering An Additional Bedroom, A Versatile Workshop Or Office, Bar Area and An Open-Concept Recreation Area Perfect For A Home Gym And Media Room. Exuding Quality And Attention To Detail At Every Turn, This Exceptional Property Offers The Perfect Blend Of Style, Space, And Modern Convenience - An Absolute Must-See! and with numerous upgrades and exceptional features, this home is truly a rare find. The Sprawling Lot Offers Endless Possibilities For Outdoor Living And Entertaining, Featuring Gazebo and deck. This Backyard Delivers The Perfect Blend Of Space And Serenity.
- HoldoverDays: 180
- 建筑样式: 2-Storey
- 房屋种类: Residential Freehold
- 房屋子类: Detached
- DirectionFaces: West
- GarageType: Attached
- 路线: Fronting on East
- 纳税年度: 2024
- 停车位特点: Private
- ParkingSpaces: 3
- 停车位总数: 5
- WashroomsType1: 2
- WashroomsType1Level: Main
- WashroomsType2: 1
- WashroomsType2Level: Second
- WashroomsType3: 1
- WashroomsType3Level: Second
- WashroomsType4: 1
- WashroomsType4Level: Basement
- BedroomsAboveGrade: 4
- 内部特点: Other, Central Vacuum
- 地下室: Finished
- Cooling: Central Air
- HeatSource: Gas
- HeatType: Forced Air
- LaundryLevel: Main Level
- ConstructionMaterials: Brick
- 屋顶: Asphalt Shingle
- 下水道: Sewer
- 基建详情: Poured Concrete
- 地块号: 264390288
- LotSizeUnits: Feet
- LotDepth: 110.07
- LotWidth: 49.21
- PropertyFeatures: Golf, Park, Place Of Worship, Public Transit, Rec./Commun.Centre, School
| 学校名称 | 类型 | Grades | Catchment | 距离 |
|---|---|---|---|---|
| {{ item.school_type }} | {{ item.school_grades }} | {{ item.is_catchment? 'In Catchment': '' }} | {{ item.distance }} |
































