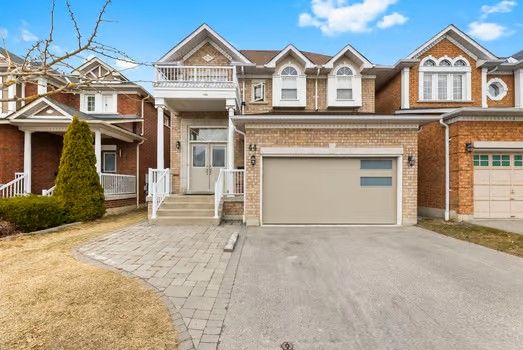$1,268,786
$60,214








































 Properties with this icon are courtesy of
TRREB.
Properties with this icon are courtesy of
TRREB.![]()
This beautifully customized home features 4 spacious bedrooms. Enjoy gleaming engineered hardwood floors, upgraded ceramic tiles, and pot lights throughout the first floor, creating a warm, inviting atmosphere. The gourmet kitchen boasts granite countertops, upgraded cabinets, and a gas fireplace for cozy evenings. Oak stars lead to the upper level, and garage access is conveniently located from the house. The dining room features stunning coffered ceilings, adding to the elegance of the space. All light fixtures and cabinet hardware have been thoughtfully chose to complement the home's design. The spacious main floor laundry room is a dream with a custom-built laundry chute from the second floor, adding convenience to daily chores. Large oversized windows flood the home with natural light, enhancing its airy feel. the luxurious, fully renovated 5-piece ensuite is your personal retreat, complete with double vanities, quartz countertops, a stylish oversize soaker tub, and a glass shower, Step outside to the fully fenced backyard, offering ultimate privacy with no rear neighbors. A spacious wood deck is ideal for outdoor relaxation and entertaining the tranquility of the surrounding pond views. Located just steps from top-rated elementary and high schools, public transit, shopping, places of worship, multiple community centres, ajax go station and major highways (401,407,412), this home is perfectly situated in a family-friendly neighborhood near parks, trails, restaurants and all the amenities you could need. an incredible opportunity - don't miss out! Spacious & bright 2 bedroom legal basement apartment with separate entrance. This thoughtfully designed 2 bedroom legal basement apartment is perfect for a family offering an efficient use of space and plenty of natural light. Featuring a private separate entrance, this apartment provides both comfort and privacy. The modern kitchen has been beautifully upgraded with stainless steel appliances.
- HoldoverDays: 90
- 建筑样式: 2-Storey
- 房屋种类: Residential Freehold
- 房屋子类: Detached
- DirectionFaces: North
- GarageType: Attached
- 路线: Rossland/Ravenscroft
- 纳税年度: 2024
- 停车位特点: Available
- ParkingSpaces: 3
- 停车位总数: 4
- WashroomsType1: 1
- WashroomsType1Level: Second
- WashroomsType2: 1
- WashroomsType2Level: Main
- WashroomsType3: 1
- WashroomsType3Level: Second
- WashroomsType4: 1
- WashroomsType4Level: Basement
- BedroomsAboveGrade: 4
- BedroomsBelowGrade: 2
- 壁炉总数: 1
- 内部特点: Auto Garage Door Remote, Central Vacuum, Countertop Range, Water Heater, Water Meter
- 地下室: Apartment, Separate Entrance
- Cooling: Central Air
- HeatSource: Gas
- HeatType: Forced Air
- LaundryLevel: Main Level
- ConstructionMaterials: Brick
- 外部特点: Deck, Lighting, Porch
- 屋顶: Shingles
- 下水道: Sewer
- 基建详情: Brick, Concrete
- 地形: Dry, Flat
- 地块号: 264094902
- LotSizeUnits: Feet
- LotDepth: 119
- LotWidth: 34.16
- PropertyFeatures: Fenced Yard, Golf, Hospital, Lake/Pond, Library, Park
| 学校名称 | 类型 | Grades | Catchment | 距离 |
|---|---|---|---|---|
| {{ item.school_type }} | {{ item.school_grades }} | {{ item.is_catchment? 'In Catchment': '' }} | {{ item.distance }} |










































