$928,800
$31,100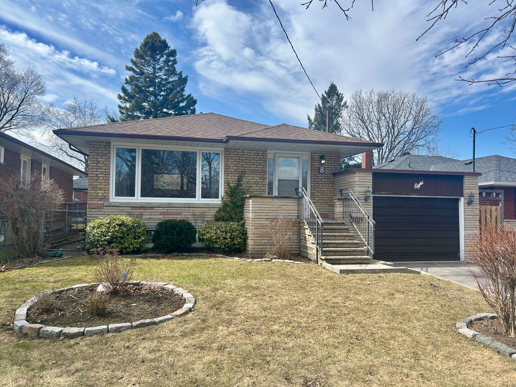

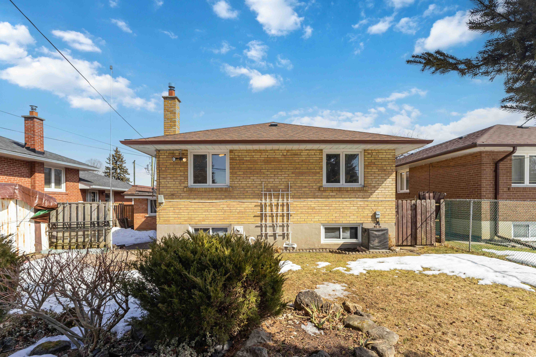
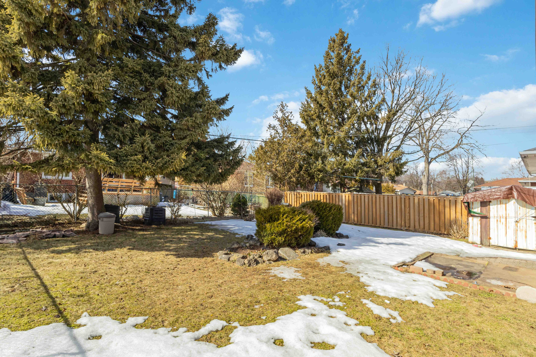
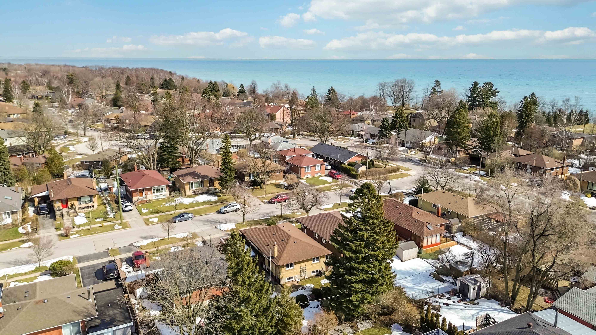
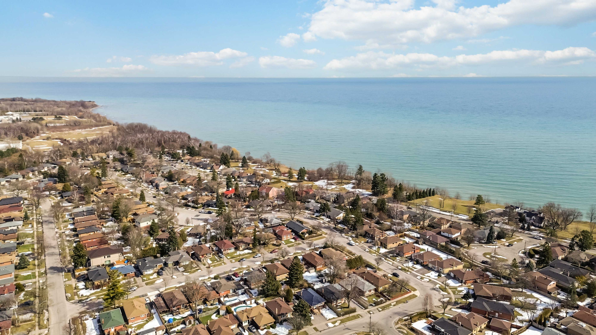
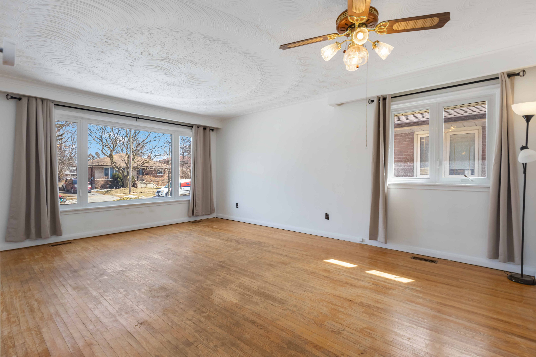
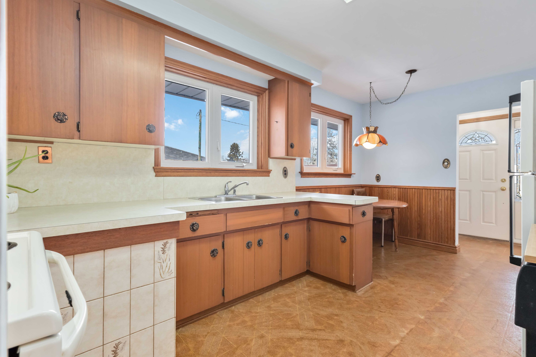
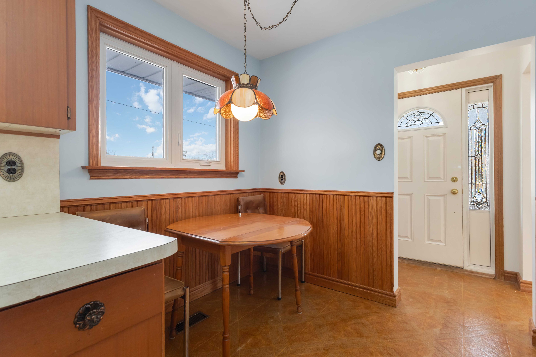
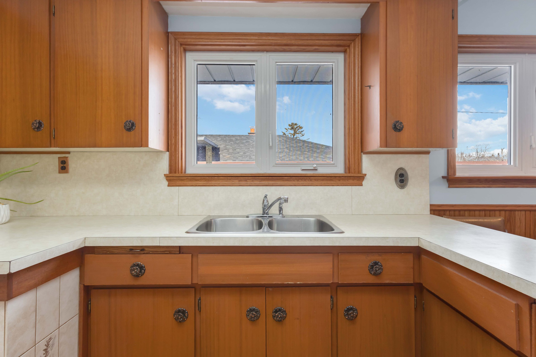
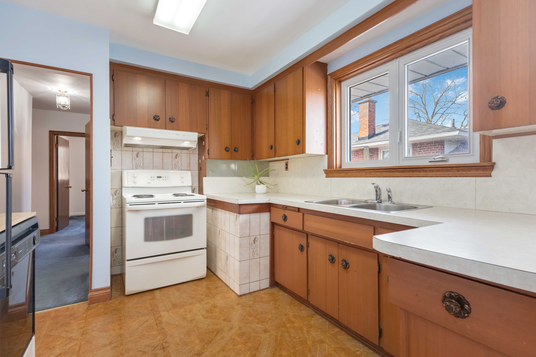
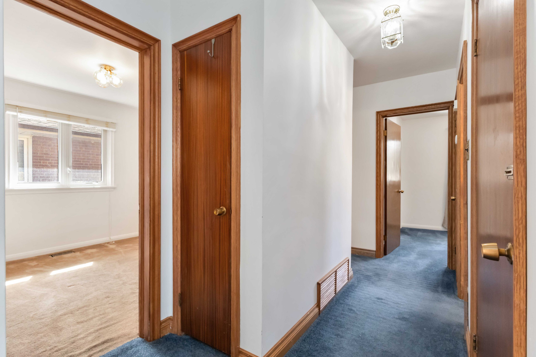
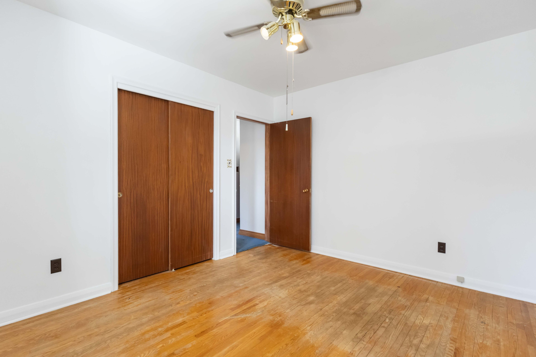
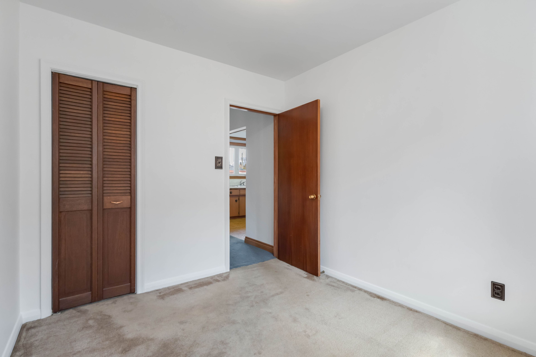
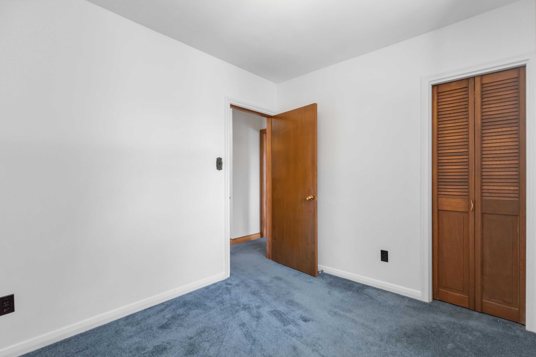
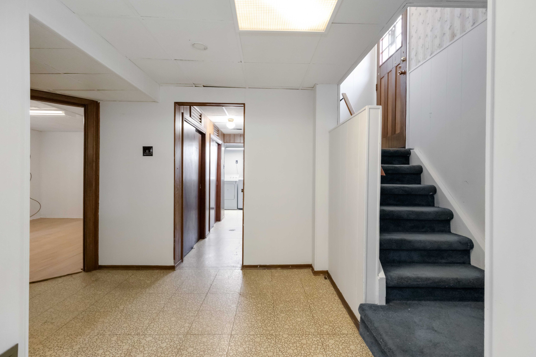

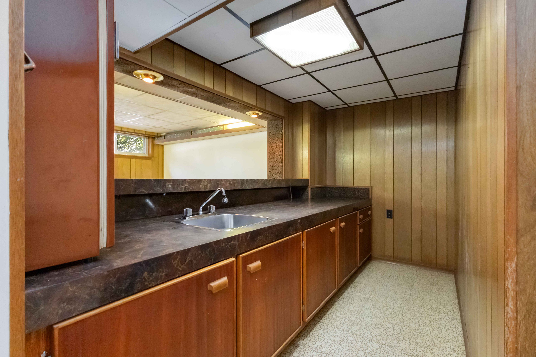
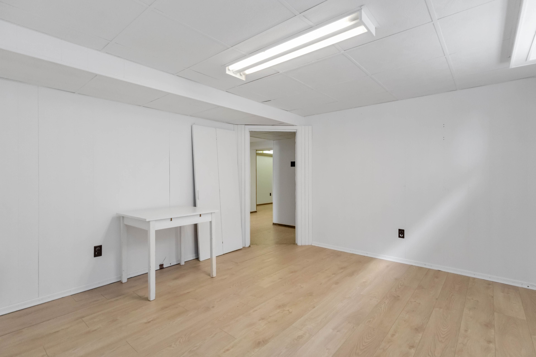
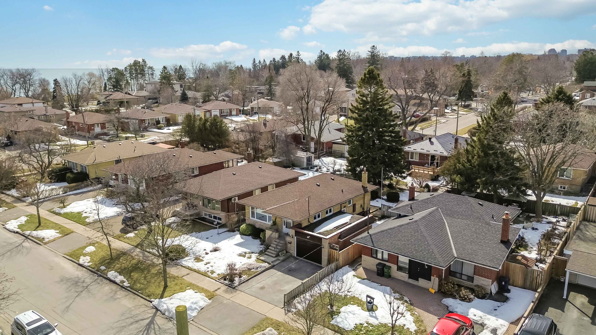
 Properties with this icon are courtesy of
TRREB.
Properties with this icon are courtesy of
TRREB.![]()
Visit REALTOR website for additional information. Lovely brick & angel stone raised bungalow (3+1 BR, 2 full baths) located in prestigious Guildwood Village w parks, waterfront trails & mature tree lined streets. Finished basement w separate side entrance (rental or in-law suite potential). Nicely landscaped, fenced pool sized backyard w patio & fountain. Close to restaurants, shopping, schools incl U of T Scarborough & Centennial College, rec facilities, public transit, GO & 401. Large living/dining room w hardwood floor, picture window & crown molding. Bright eat-in kitchen w oak accents & portable dishwasher. 3 BR's on main floor + 4 pc bath. Lower level features large rec room, wet bar & fridge, 4th BR, 3 pc bath, laundry room, workshop & lots of storage. Freshly painted. Newer windows. A/C 4 yrs. Oversized 1 car garage. Private walkway to side door & backyard. Flexible closing.
- HoldoverDays: 180
- 建筑样式: Bungalow
- 房屋种类: Residential Freehold
- 房屋子类: Detached
- DirectionFaces: West
- GarageType: Attached
- 路线: Morningside & Guildwood Pkwy
- 纳税年度: 2024
- 停车位特点: Private Double
- ParkingSpaces: 2
- 停车位总数: 3
- WashroomsType1: 1
- WashroomsType1Level: Ground
- WashroomsType2: 1
- WashroomsType2Level: Basement
- BedroomsAboveGrade: 3
- BedroomsBelowGrade: 1
- 内部特点: Bar Fridge, In-Law Capability, Primary Bedroom - Main Floor, Storage, Water Heater, Water Meter, Workbench
- 地下室: Finished, Separate Entrance
- Cooling: Central Air
- HeatSource: Gas
- HeatType: Forced Air
- ConstructionMaterials: Brick, Stone
- 外部特点: Landscaped, Patio
- 屋顶: Asphalt Shingle
- 下水道: Sewer
- 基建详情: Concrete Block
- 地块号: 063940222
- LotSizeUnits: Feet
- LotDepth: 108.5
- LotWidth: 47
- PropertyFeatures: Fenced Yard, Hospital, Park, Public Transit, Rec./Commun.Centre, River/Stream
| 学校名称 | 类型 | Grades | Catchment | 距离 |
|---|---|---|---|---|
| {{ item.school_type }} | {{ item.school_grades }} | {{ item.is_catchment? 'In Catchment': '' }} | {{ item.distance }} |





















