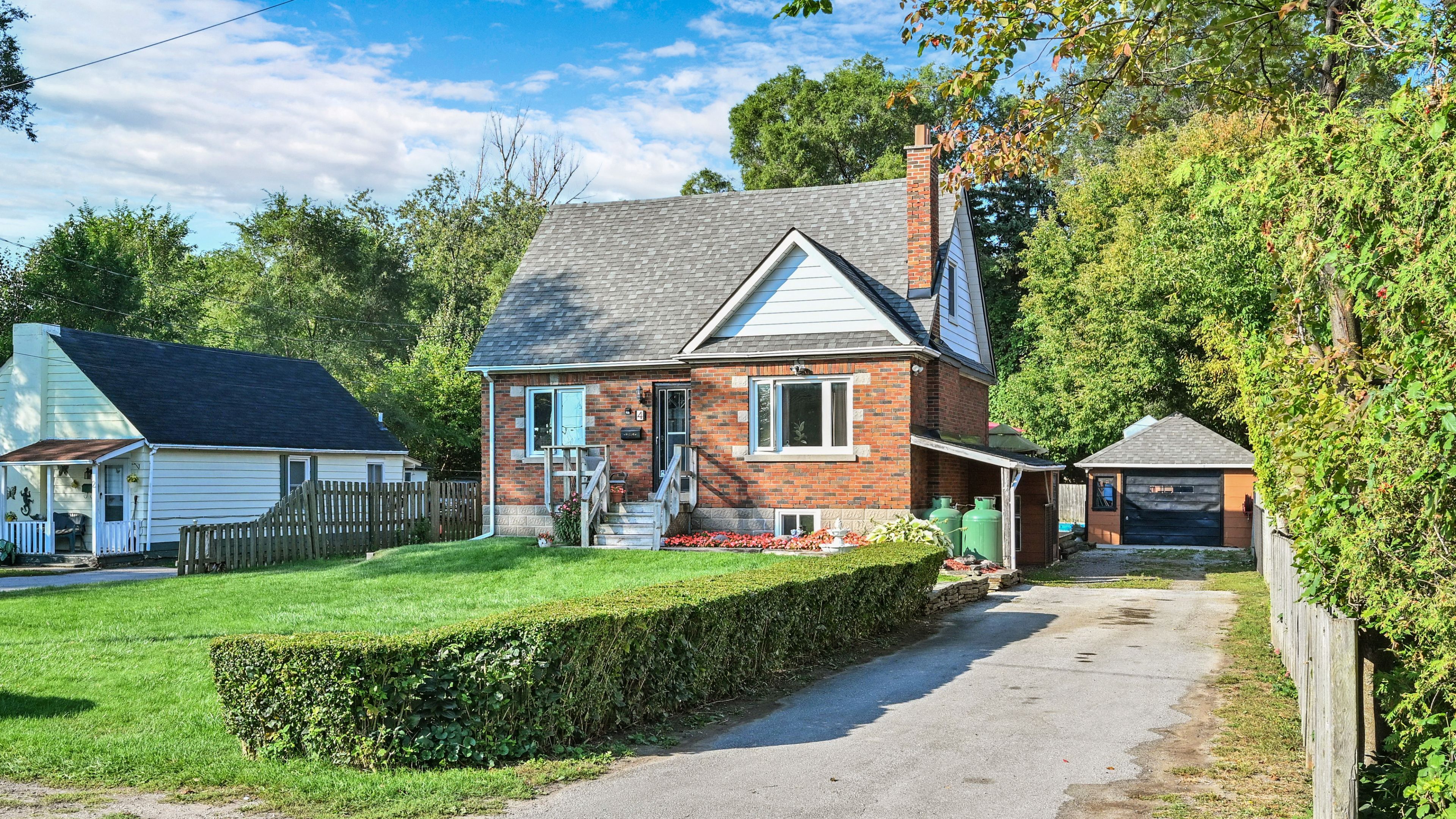$925,000
$73,9004 Adams Drive, Toronto, ON M1E 2W8
West Hill, Toronto,


















































 Properties with this icon are courtesy of
TRREB.
Properties with this icon are courtesy of
TRREB.![]()
Stunning 3-Bedroom Home on an Expansive Lot Ideal for Families, Investors, or First-Time Buyers!Nestled on a huge 60 by 187-foot lot, this 3-bedroom, 2-washroom home offers space, comfort, and endless possibilities. From the moment you arrive, the size and potential of this property will amaze you.The 14 by 24-foot garage provides ample room for parking, storage, or even a workshop, making it perfect for car enthusiasts or hobbyists. The homes spacious layout offers the perfect balance between indoor and outdoor living.Step outside to your own private pool, where you can enjoy summer days in the sun or cool off with a swim. The backyard is an entertainers dream, featuring a sunroom that lets you enjoy the beautiful view of your property year-round. Whether youre hosting gatherings or looking for a peaceful retreat, this home has it all.Inside, the basement sauna provides a cozy, relaxing escape after a long day. And for those looking to unwind, the hot tub is the perfect place to relax and rejuvenate, offering that extra touch of luxury.This property is not only an oasis but also conveniently located for commuters. A quick walk brings you to the TTC on Kingston Road, while the Guildwood GO Station is just around the corner, offering easy access to downtown Toronto in minutes. Whether you work in the city or simply love the convenience, this location can't be beaten.With such a versatile and spacious layout, this home is perfect for investors looking for a solid property with great rental potential or first-time homebuyers searching for the ideal family home. The combination of unique features, large lot, and excellent location makes this property a rare find. **EXTRAS** 10 by 20 ft Garden Shed, Rough In plumbing in the bsmnt for kitchen
- HoldoverDays: 30
- 建筑样式: 1 1/2 Storey
- 房屋种类: Residential Freehold
- 房屋子类: Detached
- DirectionFaces: West
- GarageType: Detached
- 路线: Overture to Celeste Dr
- 纳税年度: 2024
- 停车位特点: Available
- ParkingSpaces: 6
- 停车位总数: 7
- WashroomsType1: 1
- WashroomsType1Level: Second
- WashroomsType2: 1
- WashroomsType2Level: Basement
- BedroomsAboveGrade: 3
- 壁炉总数: 1
- 内部特点: Primary Bedroom - Main Floor, Sewage Pump, Water Heater Owned
- 地下室: Finished, Separate Entrance
- HeatSource: Propane
- HeatType: Forced Air
- LaundryLevel: Lower Level
- ConstructionMaterials: Brick, Aluminum Siding
- 外部特点: Deck, Hot Tub
- 屋顶: Asphalt Shingle
- 泳池特点: Inground
- 下水道: Septic
- 基建详情: Unknown
- 地块号: 063800183
- LotSizeUnits: Feet
- LotDepth: 187.8
- LotWidth: 60
- PropertyFeatures: Public Transit, Place Of Worship, Park, Rec./Commun.Centre
| 学校名称 | 类型 | Grades | Catchment | 距离 |
|---|---|---|---|---|
| {{ item.school_type }} | {{ item.school_grades }} | {{ item.is_catchment? 'In Catchment': '' }} | {{ item.distance }} |



















































