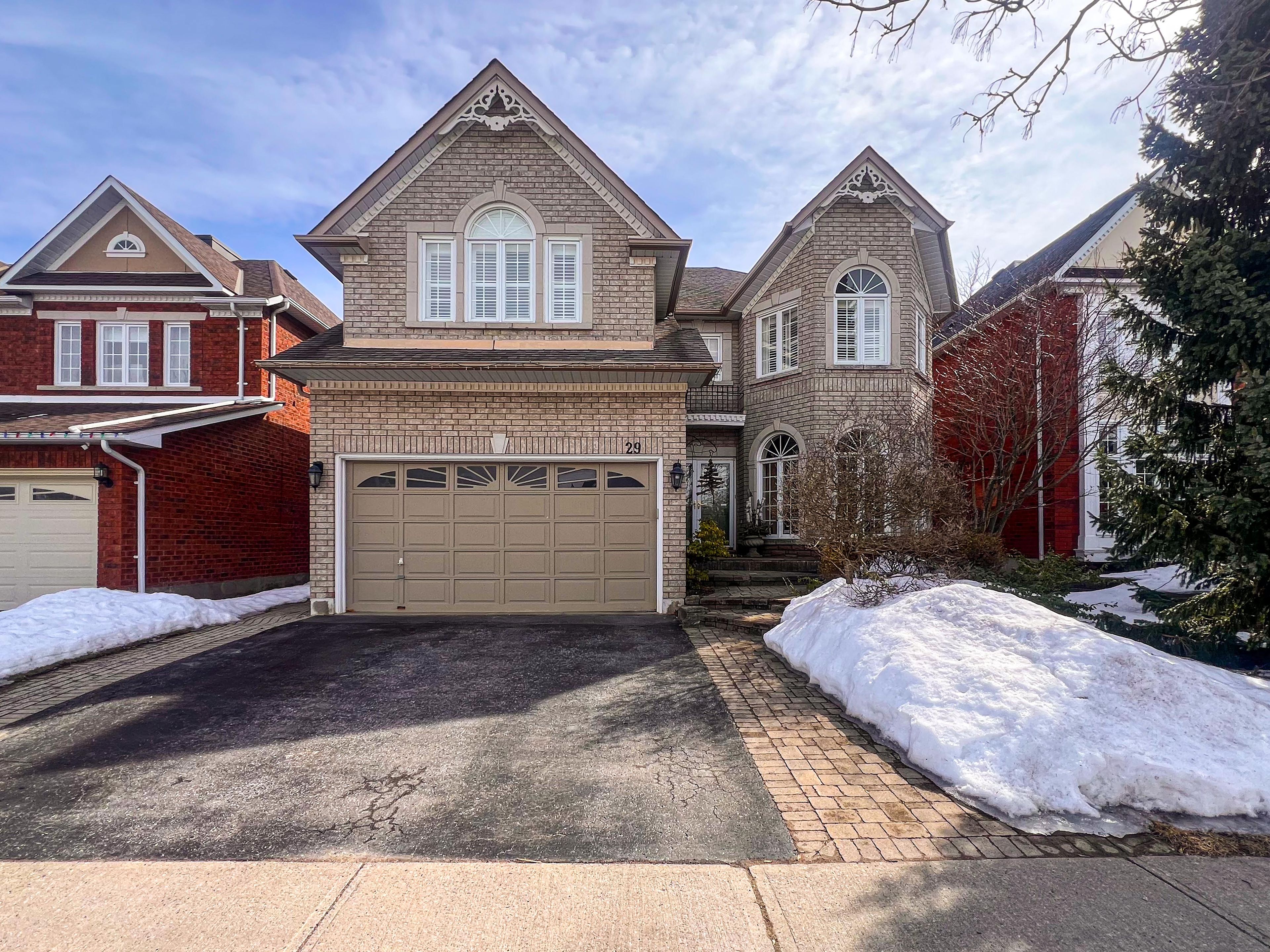$1,399,900



 Properties with this icon are courtesy of
TRREB.
Properties with this icon are courtesy of
TRREB.![]()
Award-Winning Builder John Boddy - One of the Top Builders in Toronto - "Eagle Ridge on the Green" renowned golf course community. The flagship model 'Eagle Ridge' offering 3537 square feet located on a premium lot in Demand Eagle Ridge Community. Minutes to Riverside Golf Course, Forest Ridge Park & Duffins Creek Conservation area with winding rivers and creeks. Conveniently located near the highly rated Eagle Ridge PS & Pickering HS. This executive home features impressive curb appeal, professionally landscaped front yard & an interlocking brick pathway leading to stately double doors. Step into a grand foyer featuring a winding staircase & the unique Signature 'John Boddy' octagon skylight that fills the entire space with natural light. The spacious living room offers crown moulding, bay windows overlooking the front yard and mature neighbourhood, flowing into a formal dining room enhanced by a tray ceiling. The bright, functional kitchen features stainless steel appliances, a professional-grade gas stove w/ a high-performance range hood, a breakfast bar, & a cozy breakfast nook w/ a walkout to the backyard. The family room is warm & inviting, with a gas fireplace, built-in ceiling speakers & a large window with views of the beautifully landscaped backyard w/ a pergola & stone patio. The mud room combined w/ the laundry room provides added function and organization. Upstairs, the expansive primary suite features a sitting area, his-and-hers walk-in closets and a luxurious 5-piece ensuite w/ a glass shower, soaker tub, his & her sinks, & a private water closet. The unique FIFTH bedroom includes custom built-in bookshelves & offers flexible use as a home office or study. A well-lit wide upper hallway provides space for a desk or reading nook. The basement is a blank canvas awaiting your personal touch which includes a convenient separate walk-up entrance, rough-in bath, cold & wine cellars. Security System (2024).Hot Water Tank (2022).Roof (2015).Furnace (2013).
- HoldoverDays: 120
- 建筑样式: 2-Storey
- 房屋种类: Residential Freehold
- 房屋子类: Detached
- DirectionFaces: South
- GarageType: Built-In
- 路线: N/A
- 纳税年度: 2024
- 停车位特点: Private Double
- ParkingSpaces: 2
- 停车位总数: 4
- WashroomsType1: 1
- WashroomsType1Level: Second
- WashroomsType2: 1
- WashroomsType2Level: Second
- WashroomsType3: 1
- WashroomsType3Level: Second
- WashroomsType4: 1
- WashroomsType4Level: Main
- BedroomsAboveGrade: 5
- 壁炉总数: 1
- 内部特点: In-Law Capability
- 地下室: Separate Entrance, Walk-Up
- Cooling: Central Air
- HeatSource: Gas
- HeatType: Forced Air
- LaundryLevel: Main Level
- ConstructionMaterials: Brick
- 外部特点: Deck
- 屋顶: Asphalt Shingle
- 下水道: Sewer
- 基建详情: Concrete
- 地块号: 264330438
- LotSizeUnits: Feet
- LotDepth: 128
- LotWidth: 45.5
- PropertyFeatures: Golf, Park, Public Transit, River/Stream, School, Place Of Worship
| 学校名称 | 类型 | Grades | Catchment | 距离 |
|---|---|---|---|---|
| {{ item.school_type }} | {{ item.school_grades }} | {{ item.is_catchment? 'In Catchment': '' }} | {{ item.distance }} |




