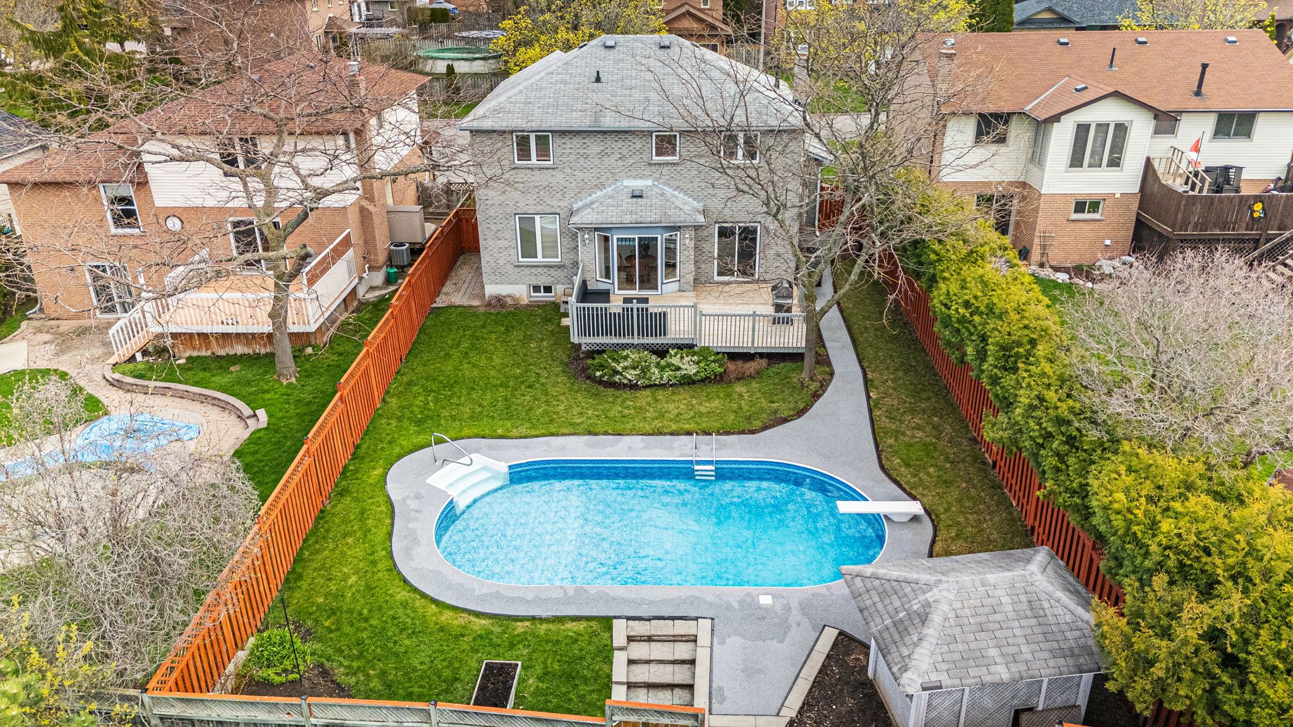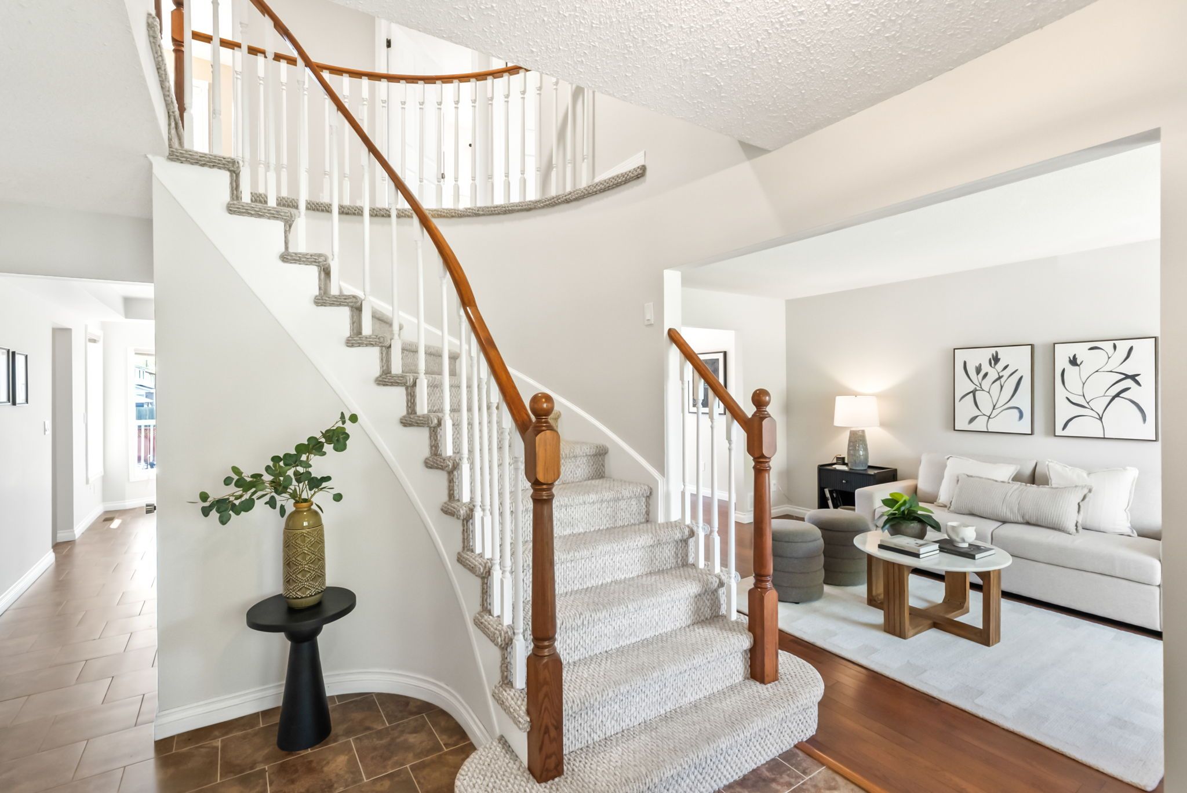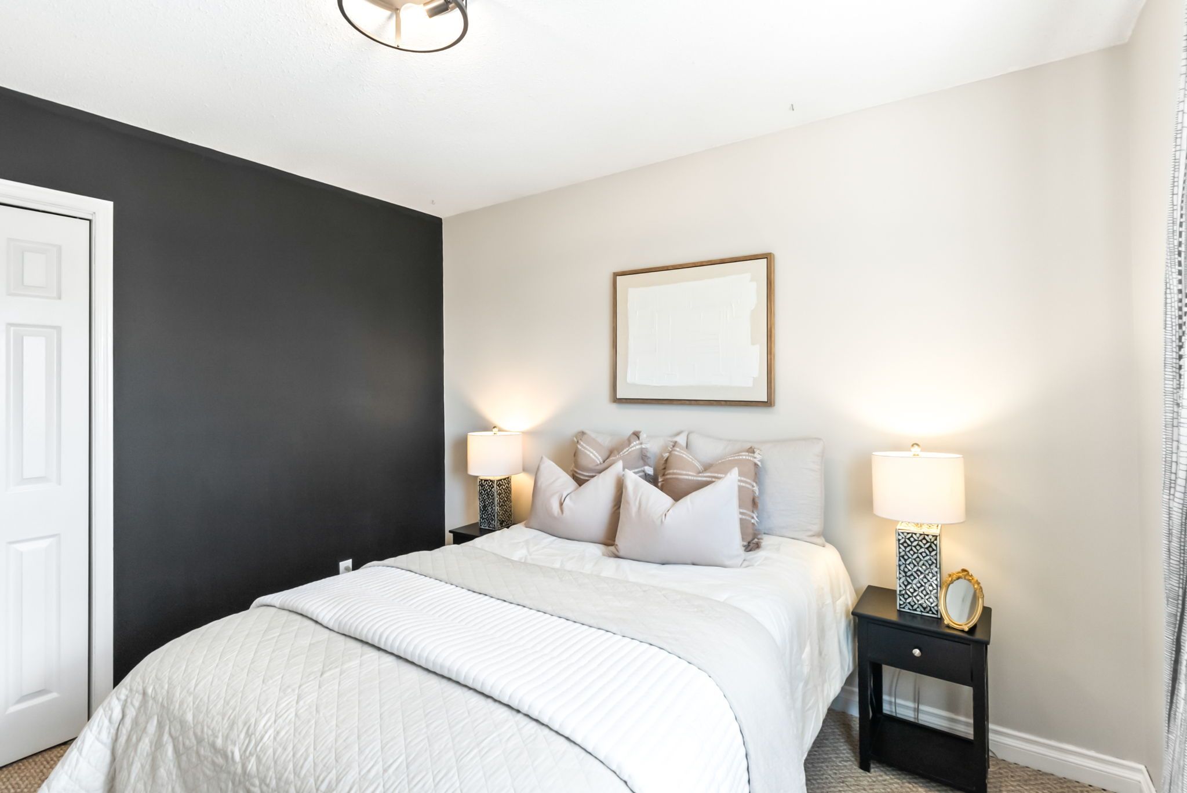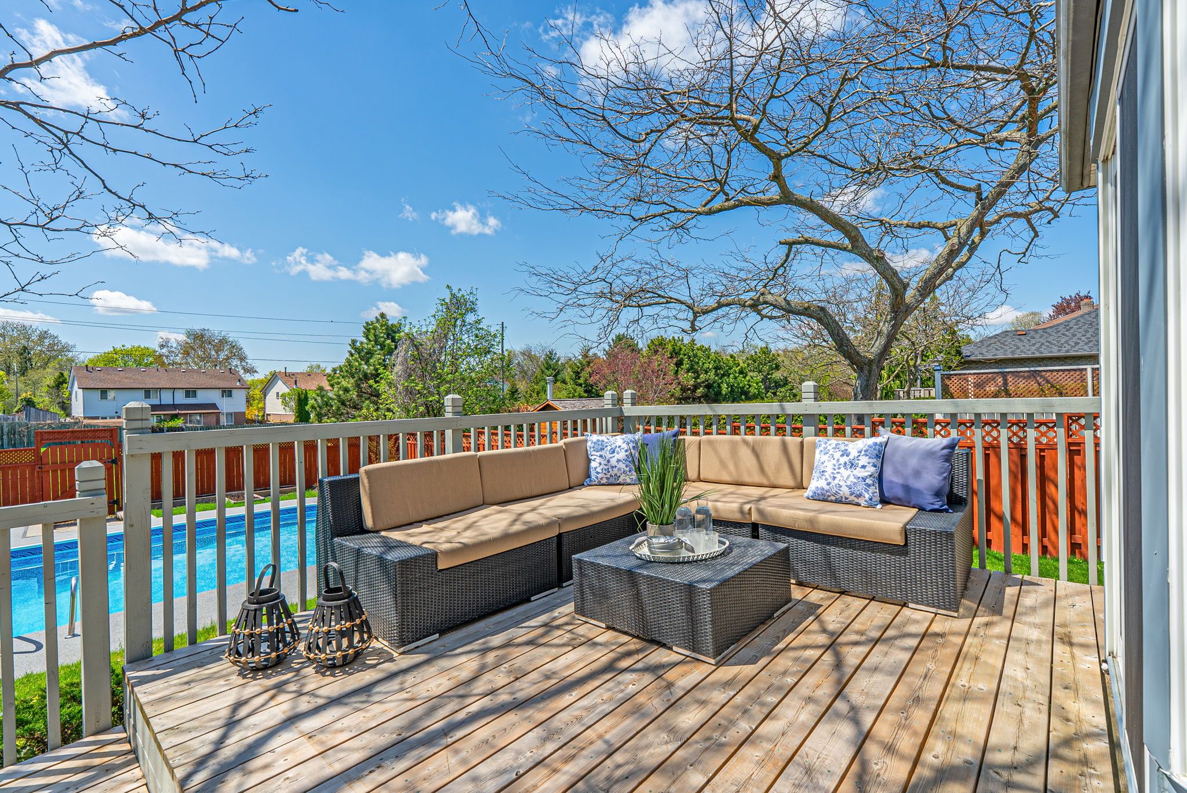$949,900


















































 Properties with this icon are courtesy of
TRREB.
Properties with this icon are courtesy of
TRREB.![]()
Exceptional New Listing In The Heart Of South Courtice, Proudly Offered For The First Time In 33 Years! Tucked Away On A Sought-After Quiet Street, This Meticulously Maintained Home Offers Rare Privacy With No Direct Neighbors Behind. Private Yard, Wrapped In Mature Trees And Features An Inground Pool And Two-Tiered Deck, Perfect For Entertaining Or Relaxing In Peace! Inside, The Home Boasts A Fabulous And Functional Layout. To One Side, You'll Find A Large Formal Living And Dining Room While The Other Side Offers A Cozy Family Room Complete With A Gas Fireplace And Walk-Out To Deck. At The Centre Of The Home Is A Newly Renovated Kitchen With Custom Cabinetry, Quartz Countertops, And A Spectacular Breakfast Nook Wrapped In Windows That Provide Picturesque Views Of The Pool And Surrounding Greenery. The Main Floor Also Includes A Two-Piece Powder Room And A Convenient Laundry Room. Upstairs, The Home Offers 4 Spacious Bedrooms And 2 Full Bathrooms, Including A Beautifully Updated Primary Ensuite With A Glass Shower And A Walk-In Closet. The Main Bath Has Been Upgraded To Include A Separate Soaker Tub & Glass Shower. The Fully Finished Basement Extends Your Living Space With A Large Open Rec Room, A Cozy Play Nook For The Kids, A Dedicated Home Office Area & Upgraded Large Windows! Freshly Painted Throughout And Featuring All-New Modern Lighting, This Home Blends Timeless Charm With Contemporary Upgrades. Located Just Minutes From Hwy 401 & 418 For Easy Commuting And Within Walking Distance To Some Of The Regions Most Highly Regarded Schools, This Is A Rare Opportunity To Own An Incredible Property In A Prime Neighborhood.
- HoldoverDays: 90
- 建筑样式: 2-Storey
- 房屋种类: Residential Freehold
- 房屋子类: Detached
- DirectionFaces: West
- GarageType: Attached
- 路线: Townline Rd S & Bloor St
- 纳税年度: 2024
- ParkingSpaces: 4
- 停车位总数: 6
- WashroomsType1: 1
- WashroomsType1Level: Main
- WashroomsType2: 1
- WashroomsType2Level: Upper
- WashroomsType3: 1
- WashroomsType3Level: Upper
- BedroomsAboveGrade: 4
- 内部特点: Other
- 地下室: Finished
- Cooling: Central Air
- HeatSource: Gas
- HeatType: Forced Air
- ConstructionMaterials: Brick
- 外部特点: Deck
- 屋顶: Asphalt Shingle
- 泳池特点: Inground, Salt
- 下水道: Sewer
- 基建详情: Poured Concrete
- 地块号: 265860087
- LotSizeUnits: Feet
- LotDepth: 125.54
- LotWidth: 52.55
| 学校名称 | 类型 | Grades | Catchment | 距离 |
|---|---|---|---|---|
| {{ item.school_type }} | {{ item.school_grades }} | {{ item.is_catchment? 'In Catchment': '' }} | {{ item.distance }} |



















































