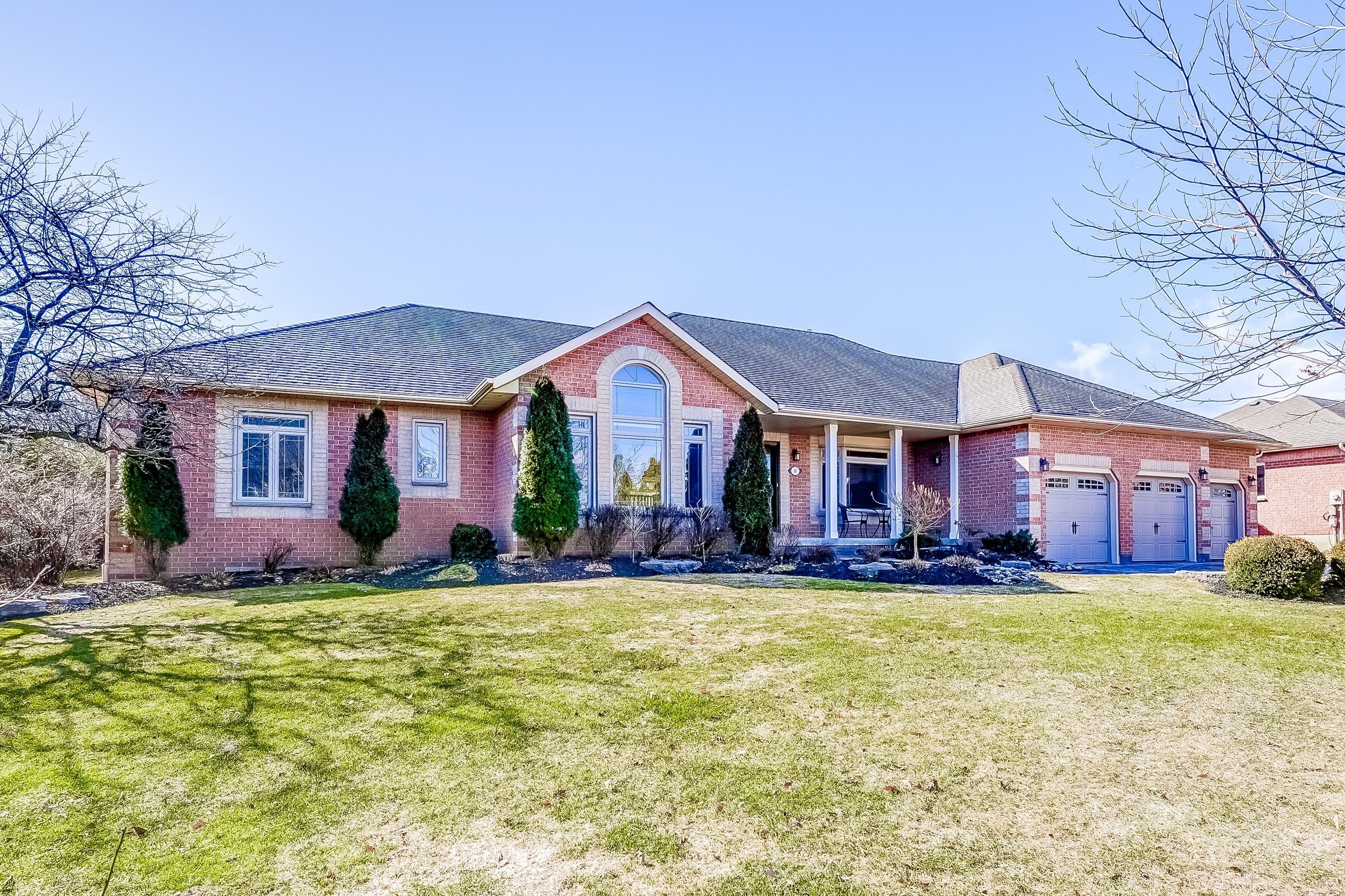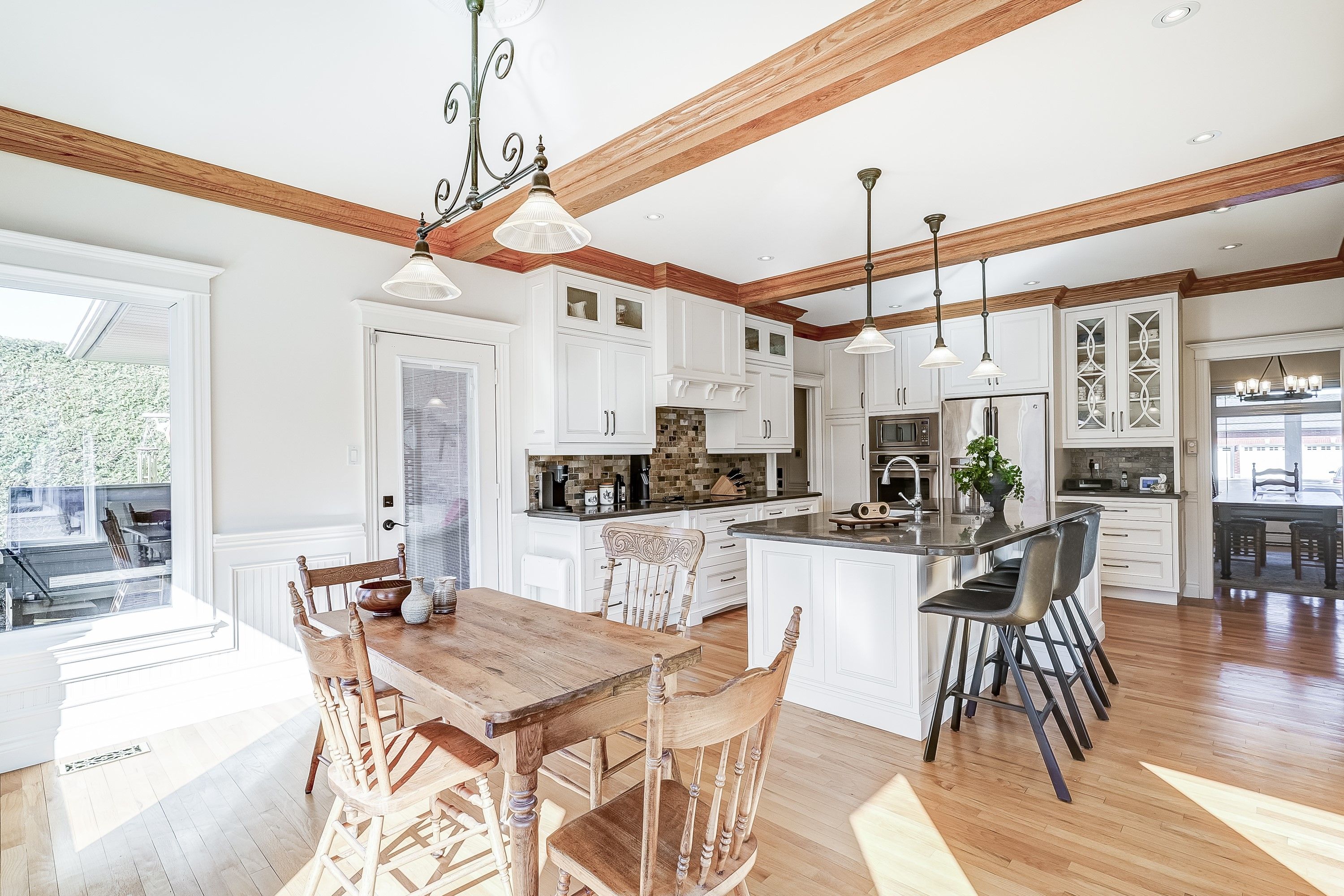$2,100,000
$90,00011 Whitebirch Lane, East Gwillimbury, ON L0G 1V0
Sharon, East Gwillimbury,
















































 Properties with this icon are courtesy of
TRREB.
Properties with this icon are courtesy of
TRREB.![]()
Welcome to 11 Whitebirch, Beautiful 2700 bungalow on 100 foot frontage and 205 feet deep. This custom bungalow has an open concept layout which is perfect for entertaining. The custom chef's kitchen with beams and crown moulding and the primary ensuite with heated floors was renovated by Fisher Custom Cabinetry. Walk out from kitchen, mudroom or primary suite to the fully fenced backyard with in-ground salt water pool, hot tub, gazebo, beautifully landscaped gardens and mature trees make this a true oasis. Big Beautiful transom windows stream in the natural sunlight making it bright and cheery. The heated three car garage is equipped with a car lift and cabinetry that are ideal for the car enthusiast. Custom wainscotting and Beams make this house feel like home. Basement offers a large Recreational room with full bathroom, large workshop and ample storage. Three Car Garage, Gas Fireplace, Wainscotting, Crown Moulding, Built in Oven, In-Ground Salt Water Pool, Hot Tub(24)
- HoldoverDays: 90
- 建筑样式: Bungalow
- 房屋种类: Residential Freehold
- 房屋子类: Detached
- DirectionFaces: North
- GarageType: Attached
- 路线: Leslie/David Willson Trail
- 纳税年度: 2025
- 停车位特点: Private, Private Triple, Stacked
- ParkingSpaces: 9
- 停车位总数: 12
- WashroomsType1: 1
- WashroomsType1Level: Ground
- WashroomsType2: 1
- WashroomsType2Level: Ground
- WashroomsType3: 1
- WashroomsType3Level: Ground
- WashroomsType4: 1
- WashroomsType4Level: Basement
- BedroomsAboveGrade: 3
- 壁炉总数: 1
- 内部特点: Auto Garage Door Remote, Central Vacuum, ERV/HRV, Primary Bedroom - Main Floor, Built-In Oven, Countertop Range
- 地下室: Partially Finished, Full
- Cooling: Central Air
- HeatSource: Gas
- HeatType: Forced Air
- LaundryLevel: Main Level
- ConstructionMaterials: Brick
- 外部特点: Deck, Hot Tub, Landscaped, Lawn Sprinkler System, Patio, Porch
- 屋顶: Shingles
- 泳池特点: Inground
- 下水道: Septic
- 基建详情: Poured Concrete
- 地块号: 034330113
- LotSizeUnits: Feet
- LotDepth: 206.46
- LotWidth: 105.04
- PropertyFeatures: Hospital, Place Of Worship, School, Fenced Yard
| 学校名称 | 类型 | Grades | Catchment | 距离 |
|---|---|---|---|---|
| {{ item.school_type }} | {{ item.school_grades }} | {{ item.is_catchment? 'In Catchment': '' }} | {{ item.distance }} |

















































