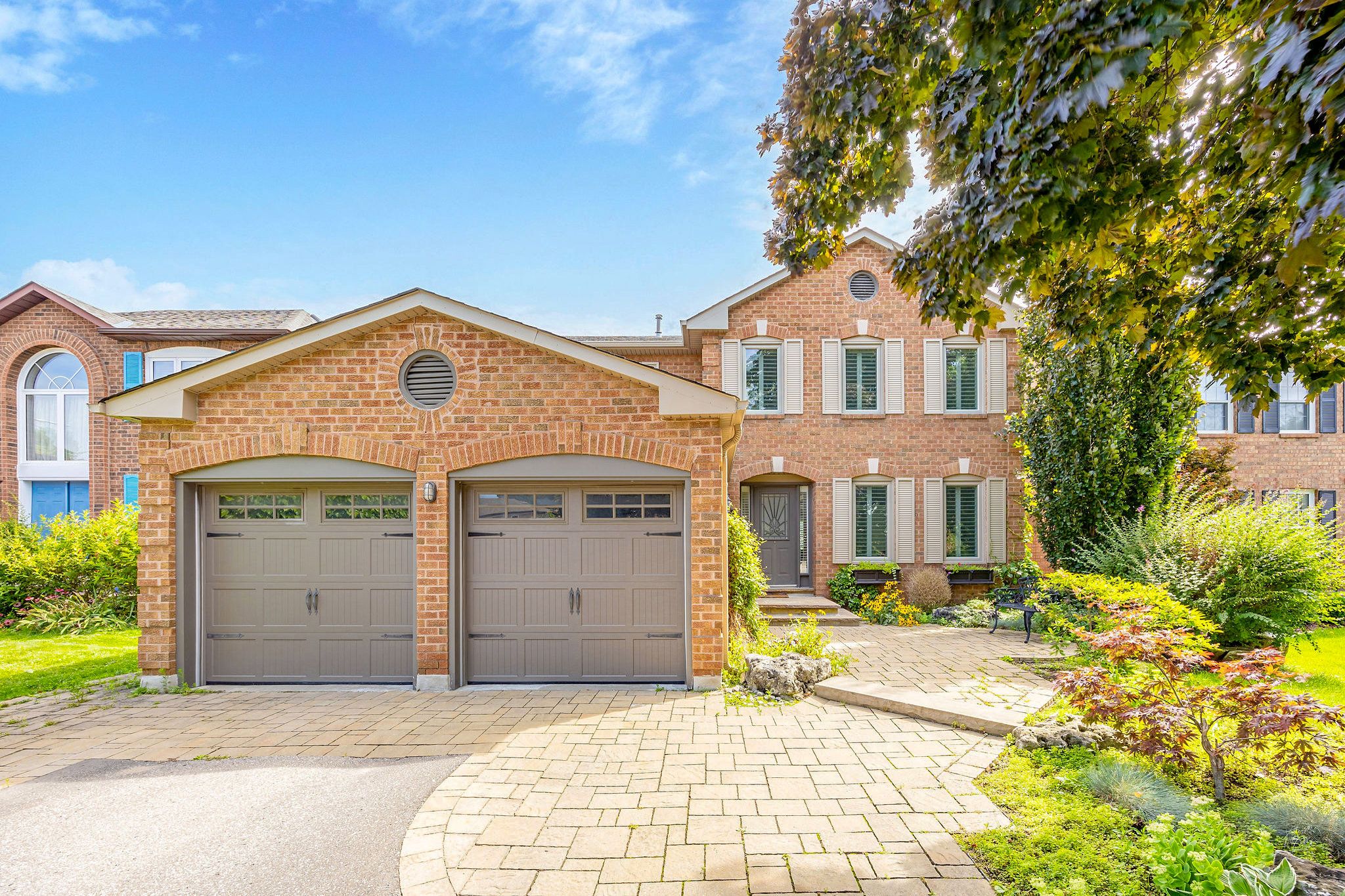$1,888,000
$200,000




































 Properties with this icon are courtesy of
TRREB.
Properties with this icon are courtesy of
TRREB.![]()
Welcome to 126 Aitken Circle, an absolutely stunning detached home situated on a serene street in the heart of Unionville. Sitting on a spacious 50 ft x 146 ft lot, this elegant residence has been freshly painted and features hardwood floors and California shutters throughout the main and second floors. The grand staircase, bathed in light from a stunning skylight, leads to a bright and welcoming space. The living room and formal dining room, with their large windows, flow seamlessly into the kitchen and breakfast area. The gourmet kitchen boasts natural limestone tile flooring, upgraded appliances, and granite countertops, and opens to bright breakfast area with panoramic views and walkout to the private, lush backyard oasis with tree walls and composite deck. The open-concept family room is complete with a cozy fireplace and an extra window. Four spacious bedrooms upstairs, each filled with natural light and ample closet space. The primary bedroom is a true retreat, featuring a customized closet and luxurious five-piece ensuite. The professionally finished basement features an open-concept recreation room, an office, a bedroom, and a three-piece bath, completing this stunning home. The backyard is a peaceful oasis with beautifully landscaped garden surrounding a sparkling saltwater inground swimming pool, creating a resort-like atmosphere ideal for both relaxing and entertaining. Short stroll to Unionville Main Street, Toogood Pond, The Village Grocer. Close to Markville Secondary School and all amenities. Perfect place to raise a family. Close to Hwy 404, mall, parks and all amenities. Whether youre hosting gatherings or enjoying quiet family moments, this exceptional property is the perfect place to call home! **EXTRAS** Recent upgrades: Soffits, fascia, and eavestroughs with leaf guards, attic insulation, vinyl windows, eclipse vinyl shutters, roof re-shingled (2015). Variable-speed furnace, two-stage air conditioner, and HRV(2018). Composite deck (2019).
- HoldoverDays: 90
- 建筑样式: 2-Storey
- 房屋种类: Residential Freehold
- 房屋子类: Detached
- DirectionFaces: East
- GarageType: Attached
- 路线: go direct
- 纳税年度: 2024
- 停车位特点: Private Double
- ParkingSpaces: 2
- 停车位总数: 4
- WashroomsType1: 1
- WashroomsType1Level: Main
- WashroomsType2: 1
- WashroomsType2Level: Second
- WashroomsType3: 1
- WashroomsType3Level: Second
- WashroomsType4: 1
- WashroomsType4Level: Basement
- BedroomsAboveGrade: 4
- BedroomsBelowGrade: 1
- 内部特点: Other
- 地下室: Finished
- Cooling: Central Air
- HeatSource: Gas
- HeatType: Forced Air
- ConstructionMaterials: Brick
- 屋顶: Unknown
- 泳池特点: Inground
- 下水道: Sewer
- 基建详情: Unknown
- 地块号: 029770551
- LotSizeUnits: Feet
- LotDepth: 146.16
- LotWidth: 50.2
| 学校名称 | 类型 | Grades | Catchment | 距离 |
|---|---|---|---|---|
| {{ item.school_type }} | {{ item.school_grades }} | {{ item.is_catchment? 'In Catchment': '' }} | {{ item.distance }} |






































