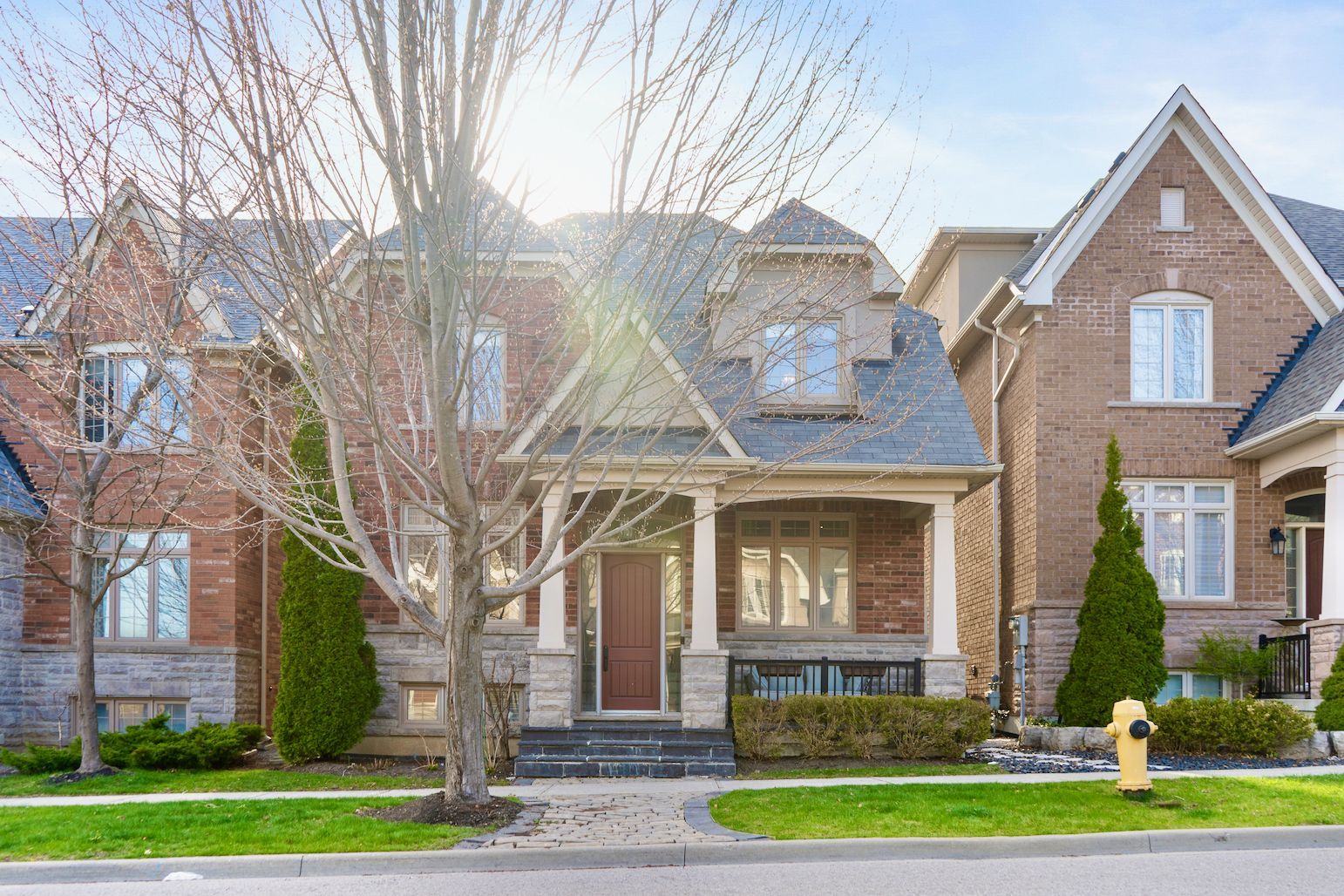$1,799,000

























 Properties with this icon are courtesy of
TRREB.
Properties with this icon are courtesy of
TRREB.![]()
Your search is done at 56 Dungannon Drive! Discover the charm of this highly sought-after neighbourhood, Angus Glen West Village. This picture perfect 4 bedroom detached house features over 3000 square feet of impeccably maintained living space. The designer kitchen is a chef's dream with plenty of counter space, expansive centre island, built-in desk, Jenn-Air appliances, and a cozy breakfast nook. All bedrooms are generously sized with large windows and ample closet space. You'll love the professionally finished basement with an extra bedroom, large media/recreation space, wet bar, and a climate-controlled wine cellar. The backyard is a low-maintenance private oasis with an extra large deck and professional landscaping. The school catchment is one of the best school districts in all of Ontario with two schools in top 15: St. Augustine and Pierre Elliott Trudeau. A few minutes away from Highway 404, Angus Glen Golf Club, Angus Glen Community Centre, Unionville Main Street, shops, restaurants, grocery stores, and much more. So whether you are a family looking for the best schools, a golf enthusiast, or anybody that values strong community and convenient highway access, this is the perfect home for you!
- HoldoverDays: 30
- 建筑样式: 2-Storey
- 房屋种类: Residential Freehold
- 房屋子类: Detached
- DirectionFaces: West
- GarageType: Detached
- 路线: Front entrance on Dungannon Drive
- 纳税年度: 2024
- 停车位特点: Lane
- ParkingSpaces: 1
- 停车位总数: 3
- WashroomsType1: 1
- WashroomsType1Level: Main
- WashroomsType2: 1
- WashroomsType2Level: Second
- WashroomsType3: 1
- WashroomsType3Level: Second
- WashroomsType4: 1
- WashroomsType4Level: Basement
- BedroomsAboveGrade: 4
- BedroomsBelowGrade: 1
- 内部特点: Auto Garage Door Remote, Central Vacuum, Water Softener
- 地下室: Finished
- Cooling: Central Air
- HeatSource: Gas
- HeatType: Forced Air
- LaundryLevel: Upper Level
- ConstructionMaterials: Brick, Stone
- 屋顶: Asphalt Shingle
- 下水道: Sewer
- 基建详情: Concrete
- 地块号: 030581328
- LotSizeUnits: Feet
- LotDepth: 114.94
- LotWidth: 35.14
| 学校名称 | 类型 | Grades | Catchment | 距离 |
|---|---|---|---|---|
| {{ item.school_type }} | {{ item.school_grades }} | {{ item.is_catchment? 'In Catchment': '' }} | {{ item.distance }} |


























