$899,999
6 Chestnut Gate, Markham, ON L3T 5W8
Bayview Fairway-Bayview Country Club Estates, Markham,
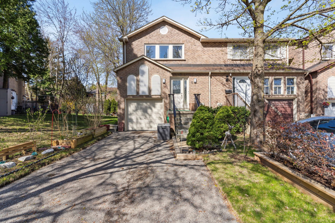
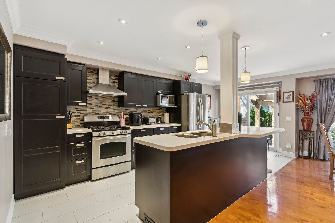
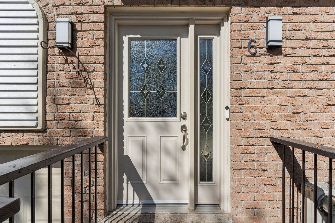
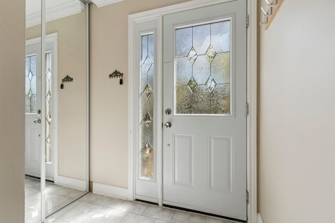
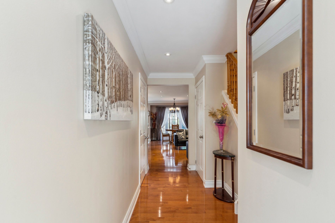
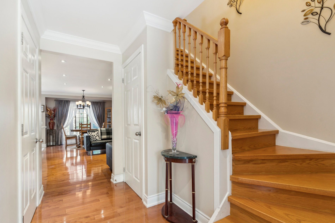
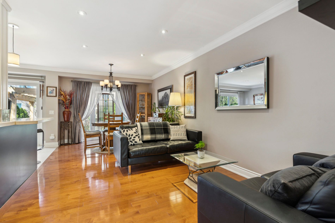
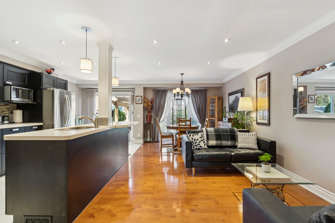
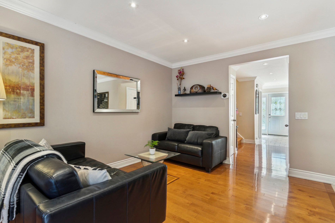
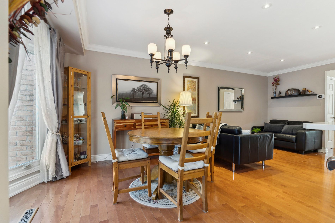
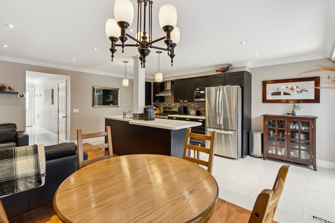

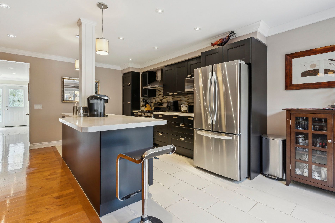
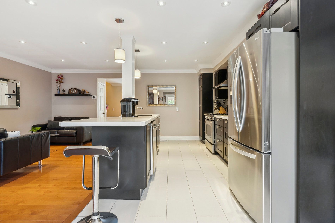
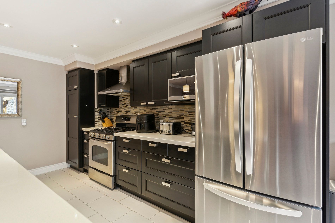
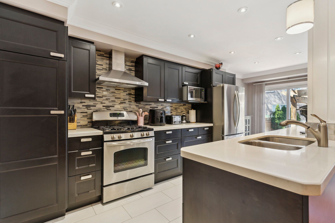
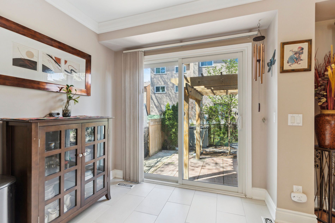
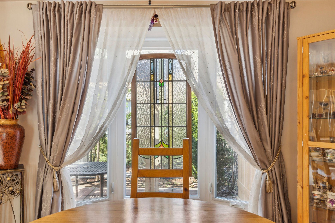
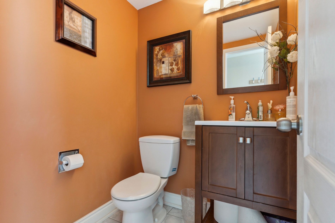
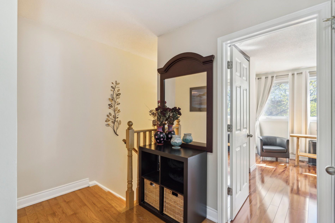
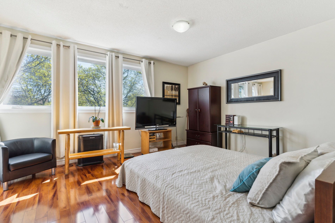
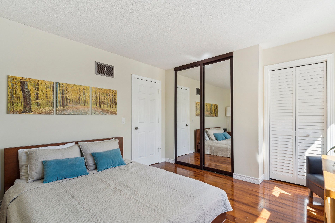
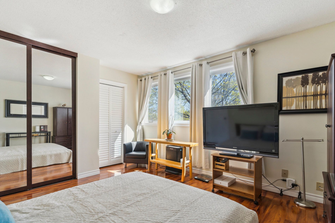
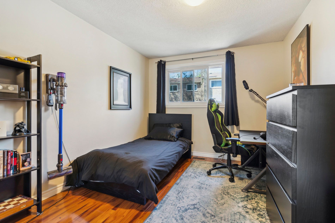
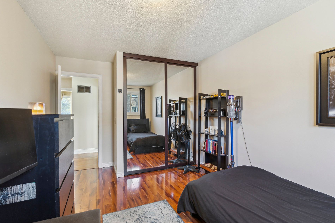

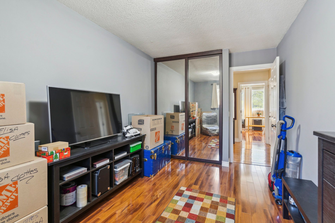
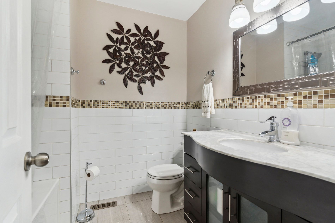
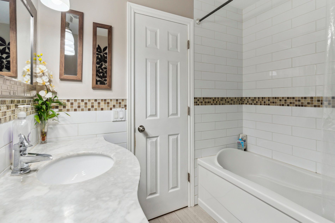
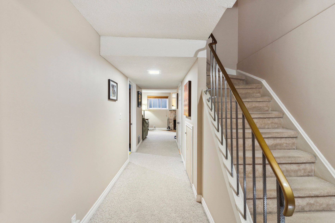
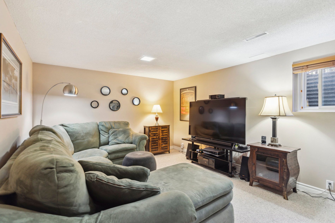
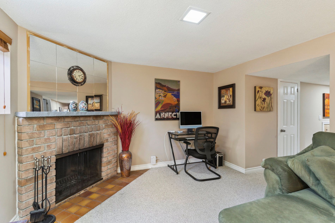
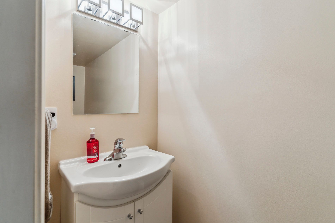
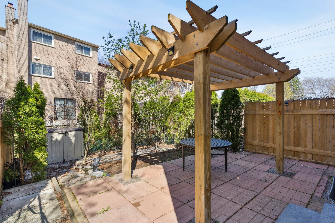
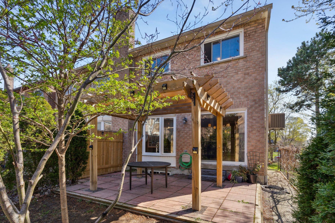
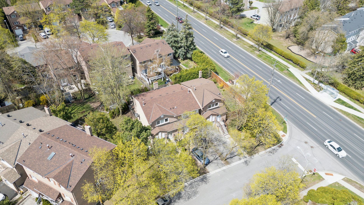
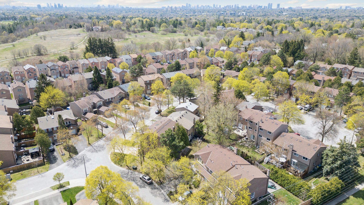
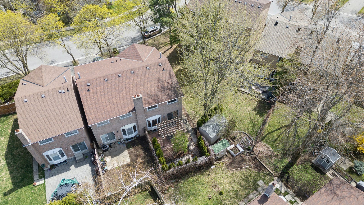

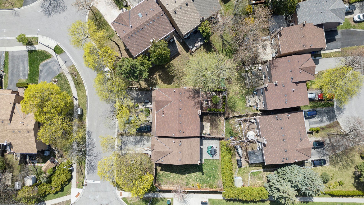
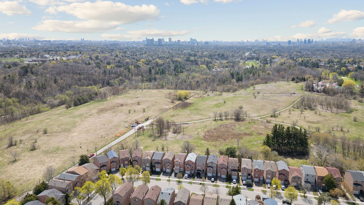

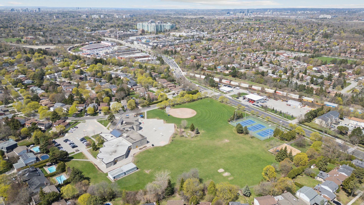
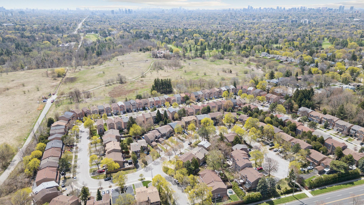

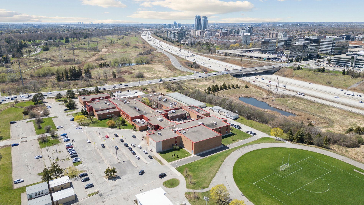
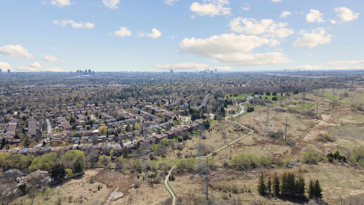
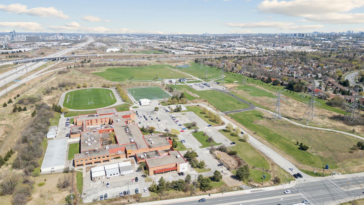
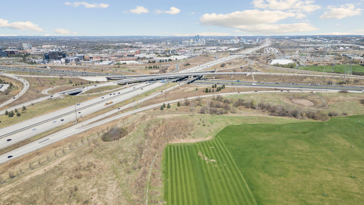
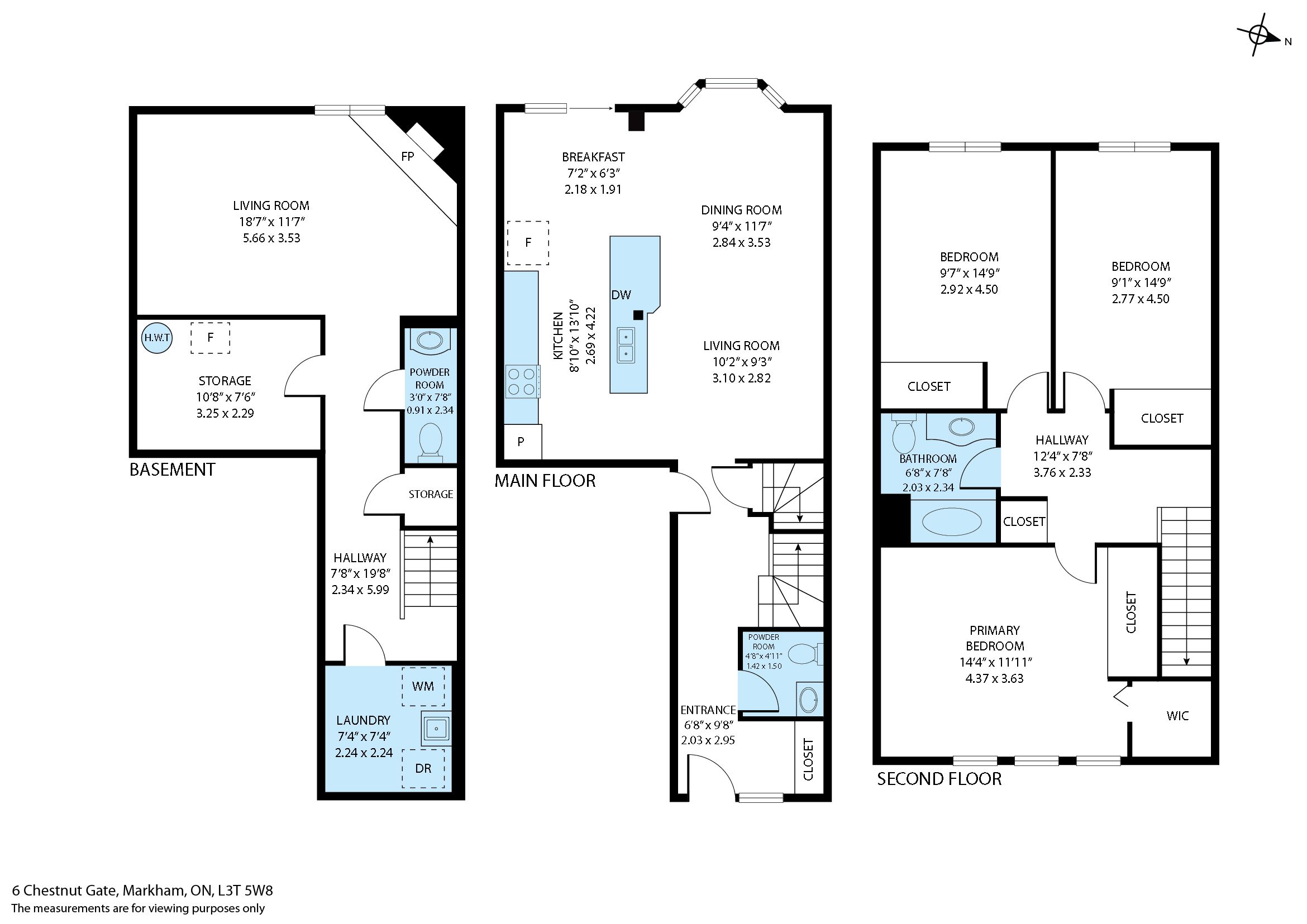
 Properties with this icon are courtesy of
TRREB.
Properties with this icon are courtesy of
TRREB.![]()
Welcome to this 2-storey semi-detached home with 3 bedrooms and a finished basement in the highly sought-after Bayview Fairway community. Well cared for and in excellent condition, this home features many upgrades, including Caesarstone kitchen counters and a spacious breakfast area with a walkout to the patio. The home is well-lit throughout with pot lights and features 9' closet mirrors in all bedrooms. The fully fenced backyard offers a private and serene space to relax or entertain, with a lovely patio. Location, location, location this property is in an excellent location close to top-rated schools such as Bayview Fairways Public School and St. Robert Catholic High School, making it perfect for families. Enjoy the convenience of being near shopping, restaurants, community centres, and easy access to Highway 407 and the DVP for smooth commutes. Recent updates include a new A/C unit (2021), furnace and hot water tank (4 years old), and a roof replacement (8 years ago). The fridge is only 1 year old, ensuring your home is both modern and efficient. This home is ideally located in a desirable community and is perfect for families seeking comfort and convenience. Don't miss the chance to own a beautifully maintained home in one of Markham's most coveted neighbourhoods. Book your showing today!
- HoldoverDays: 60
- 建筑样式: 2-Storey
- 房屋种类: Residential Freehold
- 房屋子类: Semi-Detached
- DirectionFaces: West
- GarageType: Attached
- 路线: Bayview/Leslie/John
- 纳税年度: 2025
- 停车位特点: Private
- ParkingSpaces: 2
- 停车位总数: 3
- WashroomsType1: 1
- WashroomsType1Level: Flat
- WashroomsType2: 1
- WashroomsType2Level: Second
- WashroomsType3: 1
- WashroomsType3Level: Basement
- BedroomsAboveGrade: 3
- 地下室: Finished
- Cooling: Central Air
- HeatSource: Gas
- HeatType: Forced Air
- ConstructionMaterials: Brick
- 屋顶: Other
- 下水道: Sewer
- 基建详情: Other
- LotSizeUnits: Feet
- LotDepth: 87.49
- LotWidth: 23.03
| 学校名称 | 类型 | Grades | Catchment | 距离 |
|---|---|---|---|---|
| {{ item.school_type }} | {{ item.school_grades }} | {{ item.is_catchment? 'In Catchment': '' }} | {{ item.distance }} |



















































