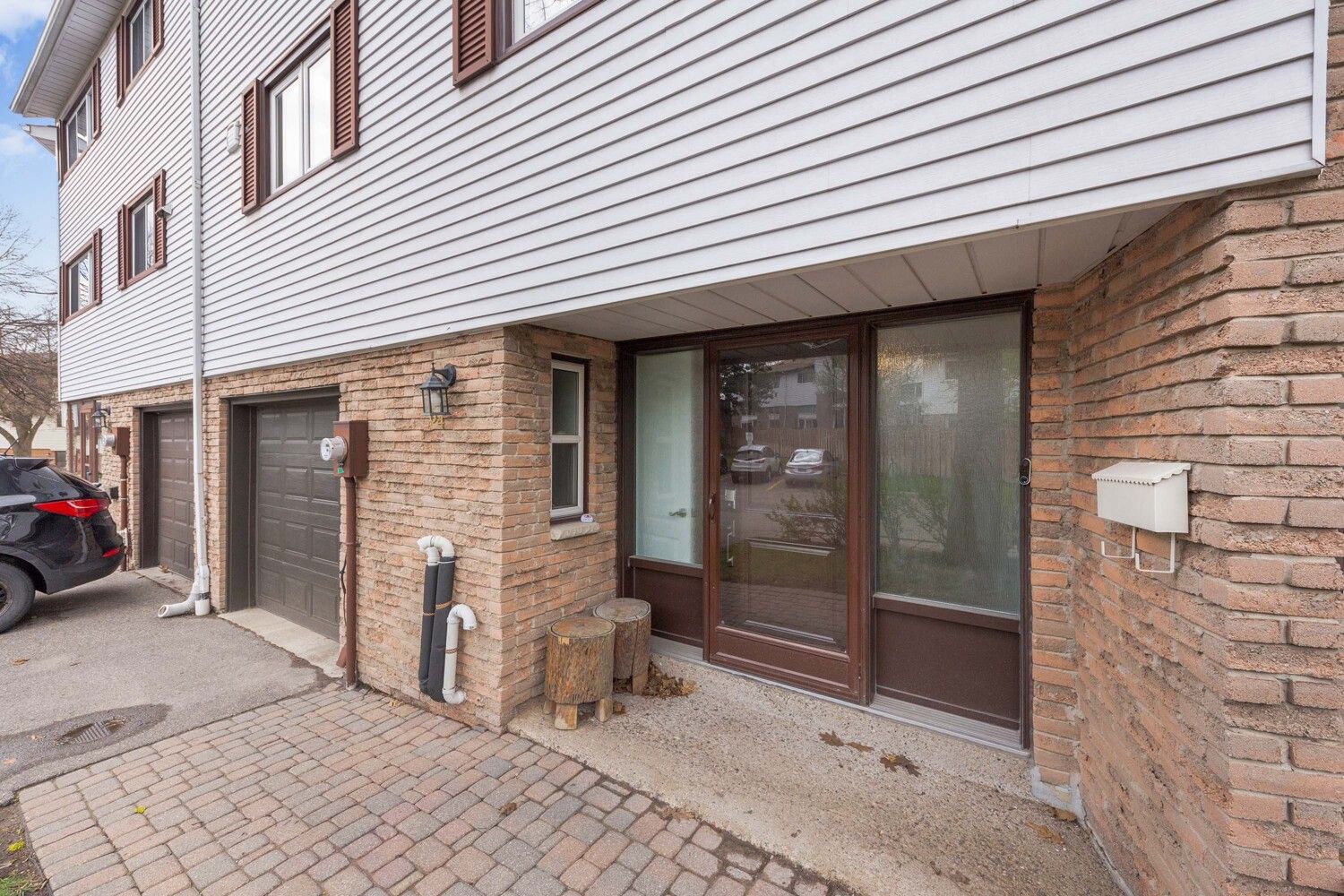$888,000
#126 - 164 Jenny Wren Way, Toronto, ON M2H 2Z2
Hillcrest Village, Toronto,



















 Properties with this icon are courtesy of
TRREB.
Properties with this icon are courtesy of
TRREB.![]()
Fully Renovated 3-Bedroom Townhome in Hillcrest Village - Nearly 1900 Sq Ft! Welcome to 164 Jenny Wrenway, offering one of the largest layouts in the complex and beautifully renovated from top to bottom with quality finishes throughout. This stylish 3-bedroom, 3-bathroom condo townhome features nearly 1900 sq ft of thoughtfully designed living space in the heart of Hillcrest Village. Highlights include hardwood floors, a custom kitchen with ample storage, and a dramatic two-storey living room with cathedral ceilings. The spacious primary bedroom boasts a large walk-in closet, and the spa-like upstairs bathroom offers both a stand-up shower and a separate bathtub. All bedrooms feature modern roller shades for comfort and style. Recent upgrades include new windows throughout, a new patio door, and a new A/C unit, adding even more value to this move-in ready home. Enjoy your own private enclosed backyard, perfect for entertaining or relaxing. This well-managed complex also offers an outdoor pool, parkette, and plenty of visitor parking. Located in the top-ranked AY Jackson, Cliffwood PS, and Highland Junior school zone, and just minutes to Seneca College, shopping, parks, TTC, and major highways. Maintenance fees include Rogers high-speed internet and cable, water, roof, landscaping, and more - at lower rates than surrounding communities. A turnkey opportunity in a prime North York location don't miss it!
- HoldoverDays: 60
- 建筑样式: Multi-Level
- 房屋种类: Residential Condo & Other
- 房屋子类: Condo Townhouse
- GarageType: Built-In
- 路线: South side of Steeles, West of Don Mills. Off Edgard Woods Rd.
- 纳税年度: 2024
- ParkingSpaces: 1
- 停车位总数: 2
- WashroomsType1: 1
- WashroomsType1Level: Ground
- WashroomsType2: 1
- WashroomsType2Level: Third
- WashroomsType3: 1
- WashroomsType3Level: Basement
- BedroomsAboveGrade: 3
- 内部特点: Auto Garage Door Remote, Bar Fridge, Carpet Free
- 地下室: Finished
- Cooling: Central Air
- HeatSource: Gas
- HeatType: Forced Air
- ConstructionMaterials: Brick, Aluminum Siding
- 地块号: 112270126
| 学校名称 | 类型 | Grades | Catchment | 距离 |
|---|---|---|---|---|
| {{ item.school_type }} | {{ item.school_grades }} | {{ item.is_catchment? 'In Catchment': '' }} | {{ item.distance }} |




















