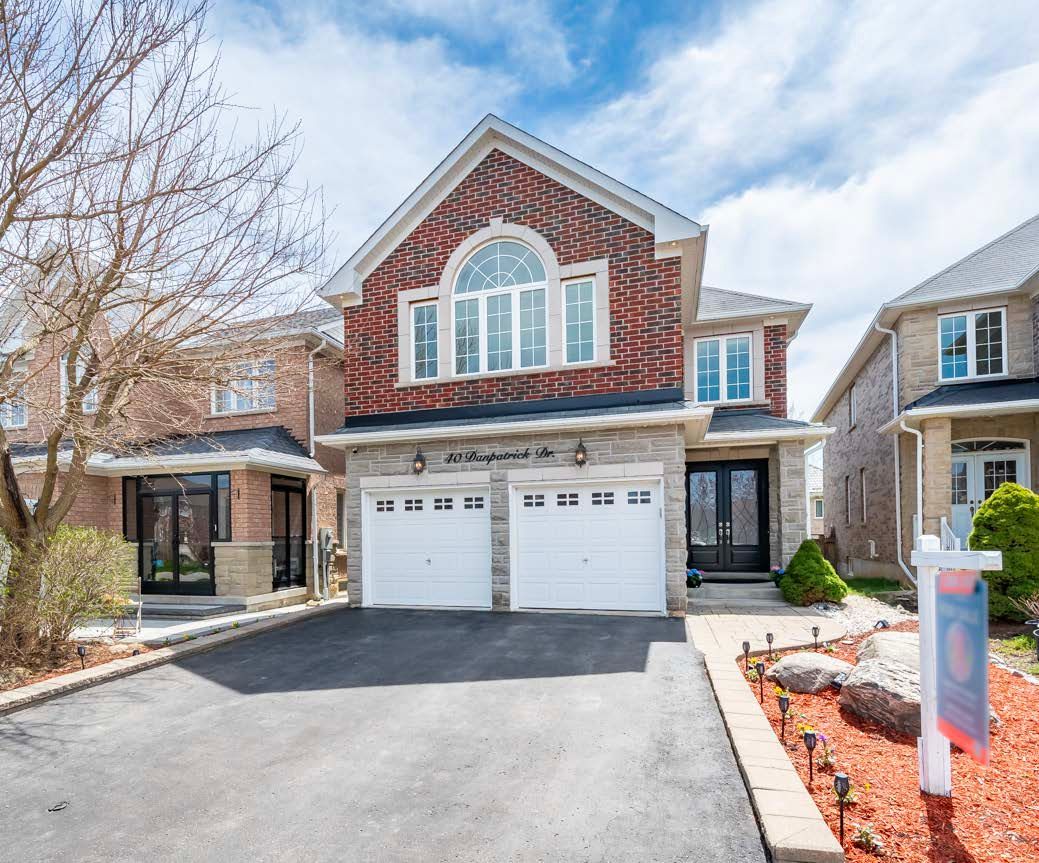$1,768,000
40 Dan Patrick Drive, Richmond Hill, ON L4S 2S7
Rouge Woods, Richmond Hill,








































 Properties with this icon are courtesy of
TRREB.
Properties with this icon are courtesy of
TRREB.![]()
Finally step into your dream designer home built by Molinaro, well known for superior craftsmanship. An impeccably maintained, modern 15 year old, 4-bedroom home with upgraded stone and Brick exterior, located in the highly sought-after Rouge Wood community. With soaring 9-foot ceilings on the main level and gleaming hardwood floors throughout, this 2416 square foot home offers a perfect blend of space and sophistication. Elegant interior with open-concept kitchen complete with stainless steel appliances is designed for both everyday living and seamless entertaining. Spacious bedrooms featuring large, beautiful windows that invite natural light and 2 master bedrooms with 4-piece ensuites. Enjoy your mornings or evenings in the private backyard oasis, featuring a charming wooden deck and flowerbeds, perfect for relaxing or hosting family and friends. This prime location puts everything within reach walking distance to plazas, schools, parks, bus stops, and the well known Richmond Green Community Center where the community meet in the park for regular scheduled events. You'll also be within the boundaries of some of the areas top-rated schools, including Richmond Green High School, Bayview (IB school) and Thornlea Secondary (french Emersion), St. Charles Garnier Elementary and St. Theresa of Lisieux Catholic High School. This is your opportunity to own a thoughtfully designed home in one of Richmond Hills most family-friendly neighborhoods. Don't miss it!
- HoldoverDays: 90
- 建筑样式: 2-Storey
- 房屋种类: Residential Freehold
- 房屋子类: Detached
- DirectionFaces: South
- GarageType: Attached
- 路线: Elgin Mills Rd E / Leslie St
- 纳税年度: 2024
- ParkingSpaces: 2
- 停车位总数: 4
- WashroomsType1: 1
- WashroomsType1Level: Main
- WashroomsType2: 3
- WashroomsType2Level: Second
- BedroomsAboveGrade: 4
- 内部特点: Central Vacuum
- 地下室: Full
- Cooling: Central Air
- HeatSource: Gas
- HeatType: Forced Air
- LaundryLevel: Main Level
- ConstructionMaterials: Brick Front, Stone
- 外部特点: Deck, Landscaped
- 屋顶: Shingles
- 下水道: Sewer
- 基建详情: Concrete
- LotSizeUnits: Feet
- LotDepth: 10.89
- LotWidth: 31.87
| 学校名称 | 类型 | Grades | Catchment | 距离 |
|---|---|---|---|---|
| {{ item.school_type }} | {{ item.school_grades }} | {{ item.is_catchment? 'In Catchment': '' }} | {{ item.distance }} |









































