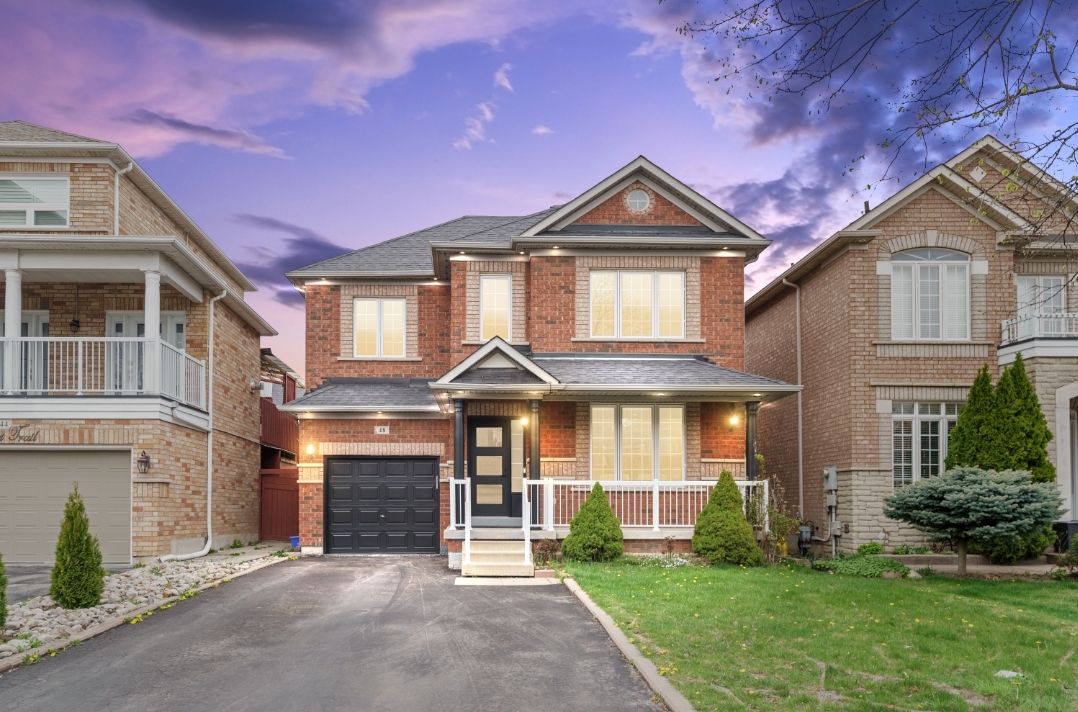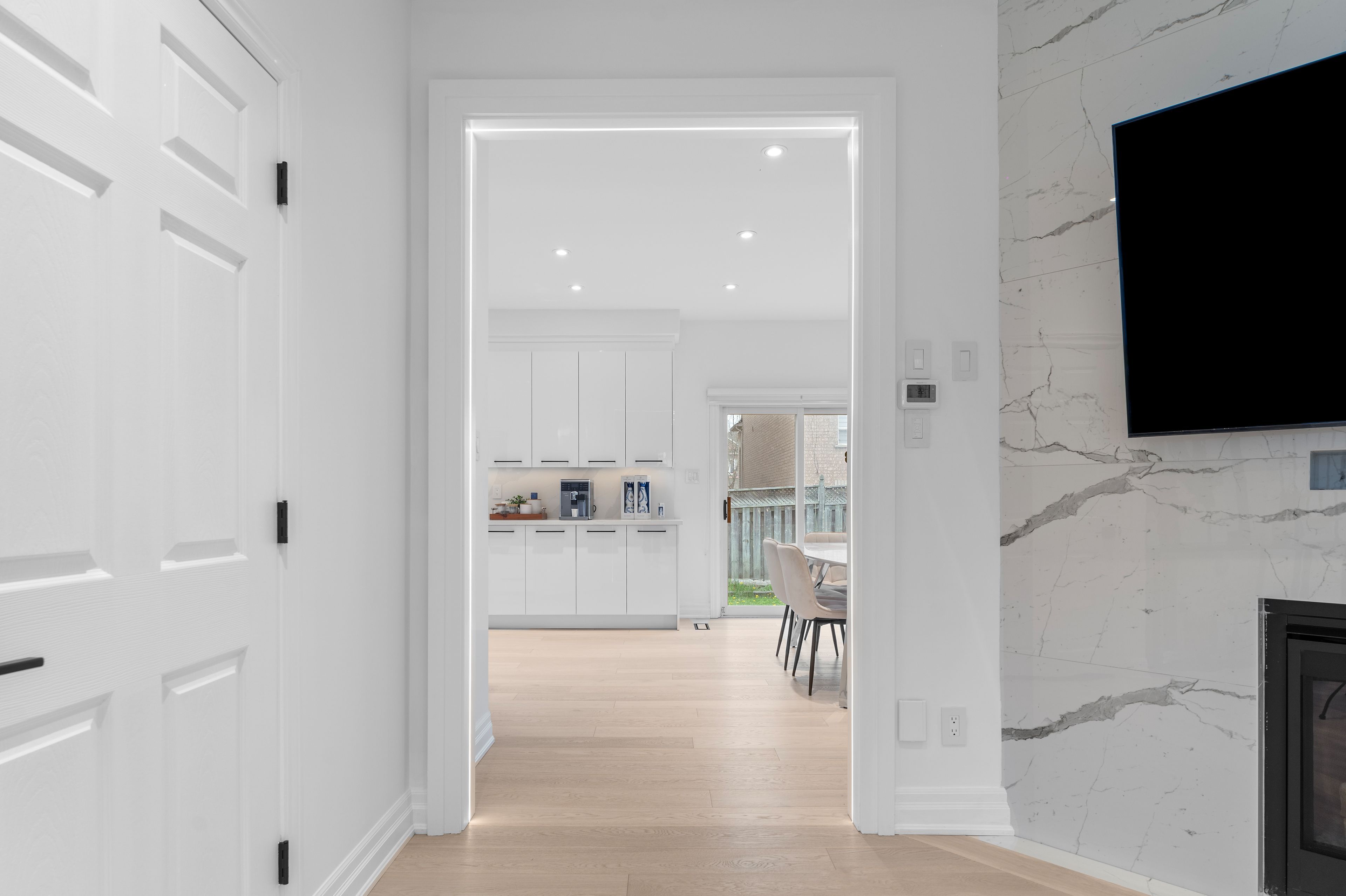$1,538,888


















































 Properties with this icon are courtesy of
TRREB.
Properties with this icon are courtesy of
TRREB.![]()
A Must-See Showstopper! Welcome to this beautifully renovated 3-bedroom fully detached home on a premium lot with no sidewalk! Nestled in the highly sought-after Vellore Woods community, this home offers luxury finishes and thoughtful upgrades throughout. Step inside to be greeted by soaring 9-foot ceilings and exquisite 5-inch white oak hardwood flooring on the main level.The elegant designer kitchen features ample storage, a stylish backsplash, and seamlessly flows into the inviting family room, complete with a cozy gas fireplace. All bathrooms feature exquisite high end custom designs with modern Italian tiles. The spacious primary bedroom boasts a walk-in closet custom organizers & LED strip lighting and a 4-piece ensuite for your comfort. Enjoy the convenience of main-floor laundry and a striking hardwood staircase. The fully finished basement is a true highlight, featuring a modern second kitchen, additional laundry, a huge recreation area, and a sleek wet bar perfect for entertaining or multi-generational living. Other upgrades include a newer roof (2016), pot-lights inside and outside, new front door (2025), epoxy in the garage, a double driveway with parking for 4 cars, and no sidewalk to shovel! Ideally located near top-rated schools, major highways, VaughanMills Shopping Centre, Canadas Wonderland, trendy cafes, restaurants, grocery stores, and endless amenities. Just steps from beautiful forested walking trails. This rare gem is not to be missed!
- HoldoverDays: 90
- 建筑样式: 2-Storey
- 房屋种类: Residential Freehold
- 房屋子类: Detached
- DirectionFaces: South
- GarageType: Attached
- 路线: Rutherford and Weston rd
- 纳税年度: 2024
- ParkingSpaces: 3
- 停车位总数: 4
- WashroomsType1: 2
- WashroomsType1Level: Second
- WashroomsType2: 1
- WashroomsType2Level: Main
- WashroomsType3: 1
- WashroomsType3Level: Basement
- BedroomsAboveGrade: 3
- BedroomsBelowGrade: 1
- 内部特点: Other
- 地下室: Apartment, Finished
- Cooling: Central Air
- HeatSource: Ground Source
- HeatType: Forced Air
- ConstructionMaterials: Brick, Stone
- 屋顶: Other
- 下水道: Sewer
- 基建详情: Other
- LotSizeUnits: Feet
- LotDepth: 82.84
- LotWidth: 36.42
| 学校名称 | 类型 | Grades | Catchment | 距离 |
|---|---|---|---|---|
| {{ item.school_type }} | {{ item.school_grades }} | {{ item.is_catchment? 'In Catchment': '' }} | {{ item.distance }} |



















































